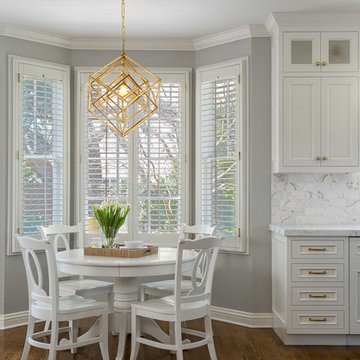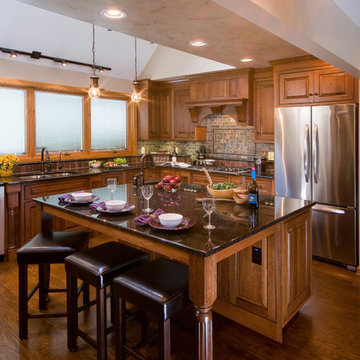Home Design Ideas

Inspiration for a farmhouse master gray tile, white tile and mosaic tile white floor bathroom remodel in DC Metro with shaker cabinets, white cabinets and an undermount sink
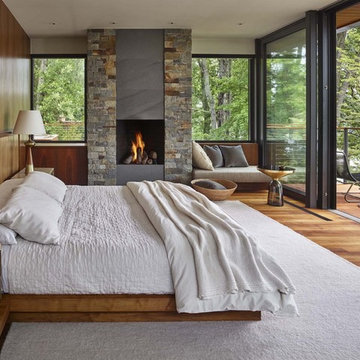
Example of a mountain style master medium tone wood floor bedroom design in DC Metro with a standard fireplace
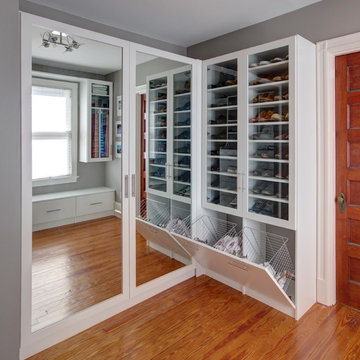
Mid-sized transitional gender-neutral medium tone wood floor and brown floor walk-in closet photo in New York with glass-front cabinets and white cabinets
Find the right local pro for your project
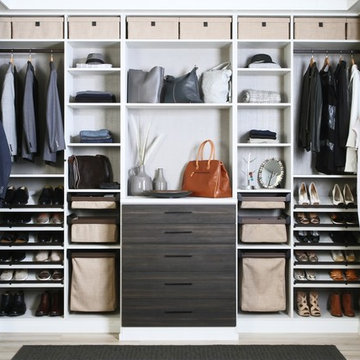
Walk-in closet - contemporary gender-neutral light wood floor and beige floor walk-in closet idea in Dallas with open cabinets and brown cabinets

Powder room - mid-sized contemporary white tile powder room idea in Dallas with flat-panel cabinets, a one-piece toilet, white walls, an integrated sink, quartz countertops and white countertops

Photo of a small contemporary backyard stone landscaping in New York.

Sponsored
Columbus, OH
Dave Fox Design Build Remodelers
Columbus Area's Luxury Design Build Firm | 17x Best of Houzz Winner!

Inspiration for a mid-sized contemporary master white tile and porcelain tile white floor and porcelain tile bathroom remodel in Dallas with flat-panel cabinets, dark wood cabinets, white walls, an undermount sink, a hinged shower door, a one-piece toilet and quartz countertops
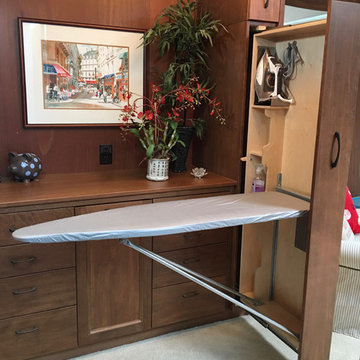
A pull-out ironing center that is in the fully-open position with the full-size 53" ironing board/cover/pad extended and locked into place. This is a left facing unit. The ironing center may be ordered as a right-facing unit as well.

Clients wanted to keep a powder room on the first floor and desired to relocate it away from kitchen and update the look. We needed to minimize the powder room footprint and tuck it into a service area instead of an open public area.
We minimize the footprint and tucked the PR across from the basement stair which created a small ancillary room and buffer between the adjacent rooms. We used a small wall hung basin to make the small room feel larger by exposing more of the floor footprint. Wainscot paneling was installed to create balance, scale and contrasting finishes.
The new powder room exudes simple elegance from the polished nickel hardware, rich contrast and delicate accent lighting. The space is comfortable in scale and leaves you with a sense of eloquence.
Jonathan Kolbe, Photographer

Inspiration for a large transitional l-shaped dark wood floor and brown floor eat-in kitchen remodel in San Diego with an undermount sink, shaker cabinets, stainless steel appliances, an island, solid surface countertops, beige backsplash and stone tile backsplash

A young family moving from NYC tackled a lightning fast makeover of their new colonial revival home before the arrival of their second child. The kitchen area was quite spacious but needed a facelift and new layout. Painted cabinetry matched to Benjamin Moore’s Light Pewter is balanced by grey glazed rift oak cabinetry on the island. Shiplap paneling on the island and cabinet lend a slightly contemporary edge. White bronze hardware by Schaub & Co. in a contemporary bar shape offer clean lines with some texture in a warm metallic tone.
White Marble countertops in “Alpine Mist” create a harmonious color palette while the pale blue/grey Waterworks backsplash adds a touch of color. Kitchen design and custom cabinetry by Studio Dearborn. Countertops by Rye Marble. Refrigerator, freezer and wine refrigerator--Subzero; Ovens--Wolf. Cooktop--Gaggenau. Ventilation—Sirius. Hardware--Schaub & Company. Sink--Kohler Strive. Sink faucet--Rohl. Tile--Waterworks. Stools--Palacek. Flooring—Sota Floors. Window treatments: www.horizonshades.com in “Northbrook Birch.” Photography Adam Kane Macchia.
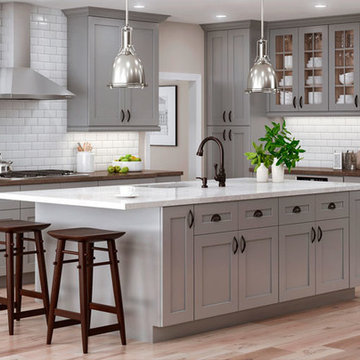
Large transitional l-shaped light wood floor kitchen photo in Houston with an undermount sink, shaker cabinets, gray cabinets, white backsplash, subway tile backsplash, stainless steel appliances and an island
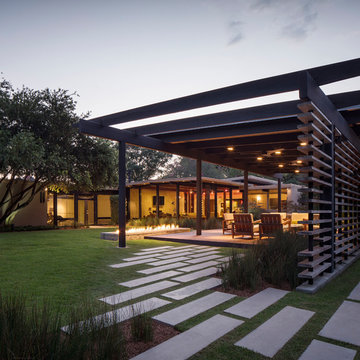
Outdoor Kitchen and Living Space
Inspiration for a mid-century modern backyard landscaping in New Orleans.
Inspiration for a mid-century modern backyard landscaping in New Orleans.
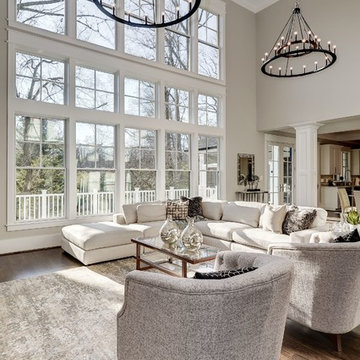
Living room - traditional open concept dark wood floor and brown floor living room idea in DC Metro with gray walls

The blue subway tile provides a focal point in the kids bathroom. The ceiling detail conceals an HVAC access panel. Blackstock Photography
Trendy kids' white tile and subway tile ceramic tile and white floor bathroom photo in New York with flat-panel cabinets, blue cabinets, white walls, an undermount sink, marble countertops and a wall-mount toilet
Trendy kids' white tile and subway tile ceramic tile and white floor bathroom photo in New York with flat-panel cabinets, blue cabinets, white walls, an undermount sink, marble countertops and a wall-mount toilet

Outdoor living room designed by Sue Oda Landscape Architect.
Photo: ilumus photography & marketing
Model: The Mighty Mighty Mellow, Milo McPhee, Esq.
Home Design Ideas

Sponsored
Columbus, OH
We Design, Build and Renovate
CHC & Family Developments
Industry Leading General Contractors in Franklin County, Ohio
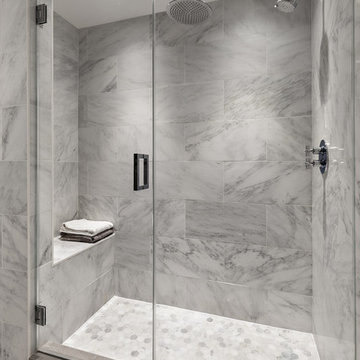
Transitional gray tile and white tile mosaic tile floor alcove shower photo in New York with gray walls and a hinged shower door
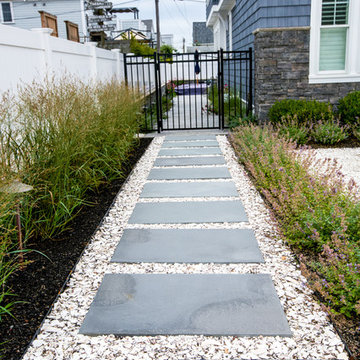
The client asked us to create a low maintenance, highly functional front entry to this beachfront retreat. As with most beach homes, guest parking is critical and creating an easy to navigate parking area is paramount to design success. We chose to maximize the front yard without turning it into a parking lot. Native crushed stone parking pads surrounded by sun loving, drought tolerant plants create exactly what the client was looking for.
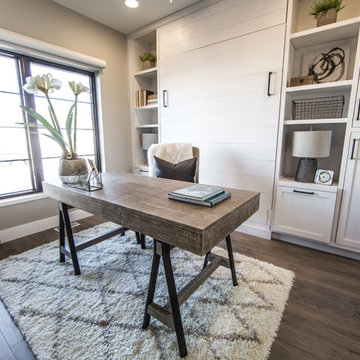
In this new construction, the client wanted to maximize sleeping space for visiting family and her grandchildren's overnight visits. With the custom, built-in murphy bed, the sleek, stylish and functional home office converts to a guest room in a snap.
4528

























