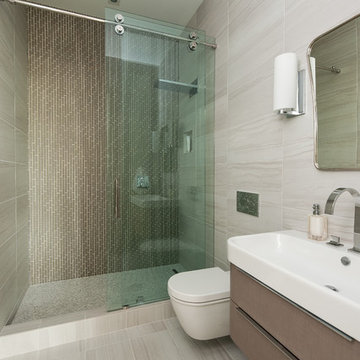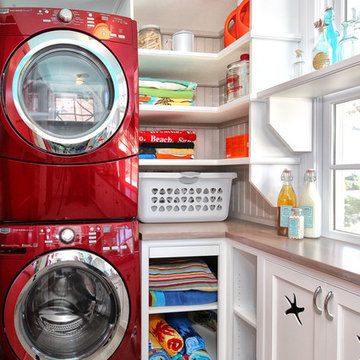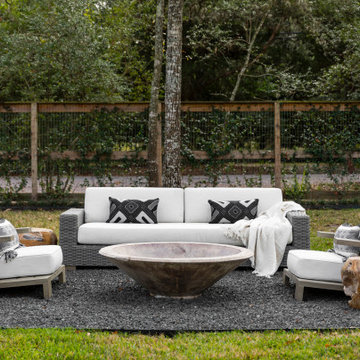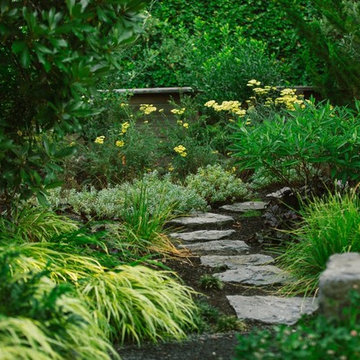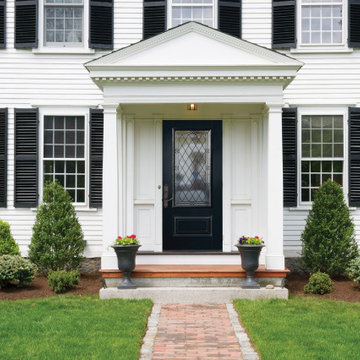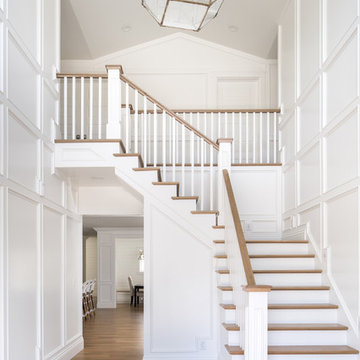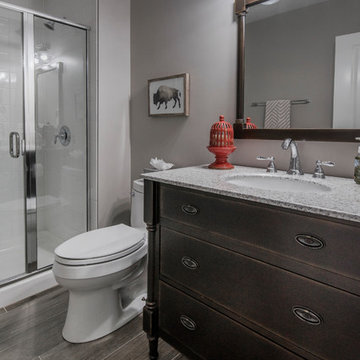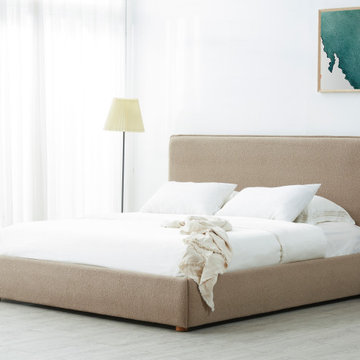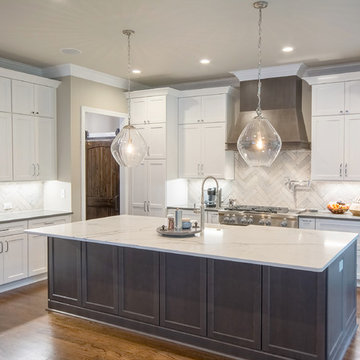Home Design Ideas

Basement reno,
Inspiration for a mid-sized farmhouse underground carpeted, gray floor, wood ceiling and wall paneling basement remodel in Minneapolis with a bar and white walls
Inspiration for a mid-sized farmhouse underground carpeted, gray floor, wood ceiling and wall paneling basement remodel in Minneapolis with a bar and white walls
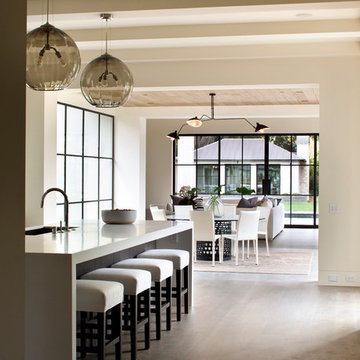
Bernard Andre Photography
Minimalist single-wall light wood floor kitchen photo in San Francisco with an island
Minimalist single-wall light wood floor kitchen photo in San Francisco with an island
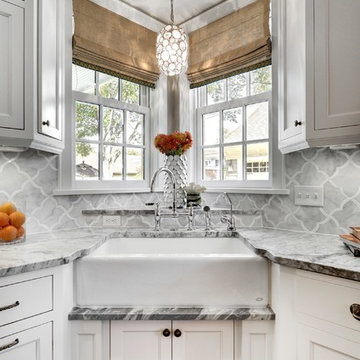
Example of a transitional kitchen design in Minneapolis with a farmhouse sink, recessed-panel cabinets, white cabinets, gray backsplash and marble backsplash
Find the right local pro for your project
Reload the page to not see this specific ad anymore
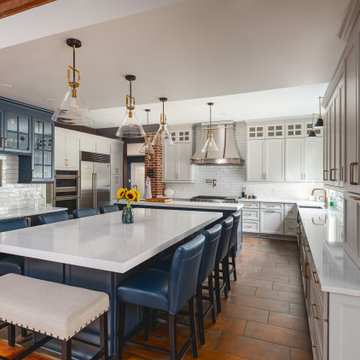
Our kitchen is in the perfect harmony of blue and white.
Kitchen - farmhouse kitchen idea in DC Metro
Kitchen - farmhouse kitchen idea in DC Metro

This French country-inspired kitchen shows off a mixture of natural materials like marble and alder wood. The cabinetry from Grabill Cabinets was thoughtfully designed to look like furniture. The island, dining table, and bar work table allow for enjoying good food and company throughout the space. The large metal range hood from Raw Urth stands sentinel over the professional range, creating a contrasting focal point in the design. Cabinetry that stretches from floor to ceiling eliminates the look of floating upper cabinets while providing ample storage space.
Cabinetry: Grabill Cabinets,
Countertops: Grothouse, Great Lakes Granite,
Range Hood: Raw Urth,
Builder: Ron Wassenaar,
Interior Designer: Diane Hasso Studios,
Photography: Ashley Avila Photography
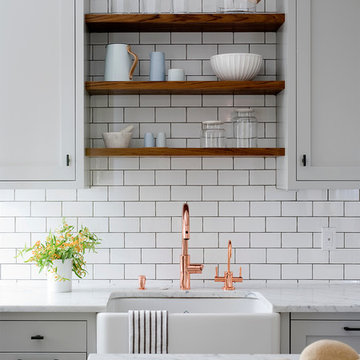
This cute cottage, one block from the beach, had not been updated in over 20 years. The homeowners finally decided that it was time to renovate after scrapping the idea of tearing the home down and starting over. Amazingly, they were able to give this house a fresh start with our input. We completed a full kitchen renovation and addition and updated 4 of their bathrooms. We added all new light fixtures, furniture, wallpaper, flooring, window treatments and tile. The mix of metals and wood brings a fresh vibe to the home. We loved working on this project and are so happy with the outcome!
Photographed by: James Salomon
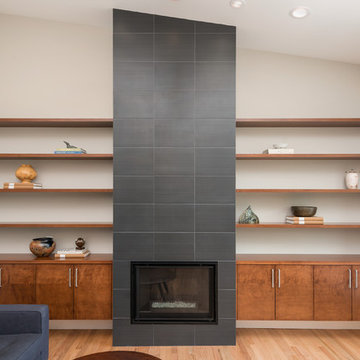
Tall-ceiling fireplace surround featuring gray and black porcelain tile with gray grout. Custom floating cabinets and shelves complete the wall. Photo by Exceptional Frames.
Reload the page to not see this specific ad anymore
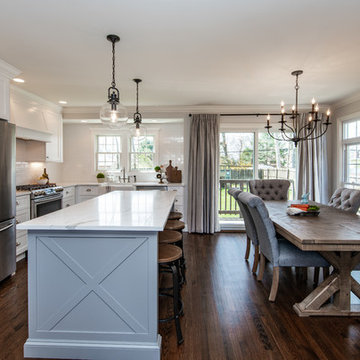
Inspiration for a mid-sized cottage l-shaped dark wood floor and brown floor eat-in kitchen remodel in New York with a farmhouse sink, shaker cabinets, white cabinets, quartz countertops, white backsplash, subway tile backsplash, stainless steel appliances, an island and white countertops

Bathroom - mid-sized transitional master white tile and ceramic tile ceramic tile and gray floor bathroom idea in Salt Lake City with shaker cabinets, white cabinets, white walls, an undermount sink and gray countertops
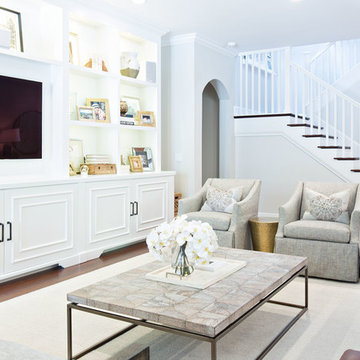
SHANNON LAZIC
Living room - mid-sized transitional formal dark wood floor living room idea in Orlando with white walls and a wall-mounted tv
Living room - mid-sized transitional formal dark wood floor living room idea in Orlando with white walls and a wall-mounted tv
Home Design Ideas
Reload the page to not see this specific ad anymore
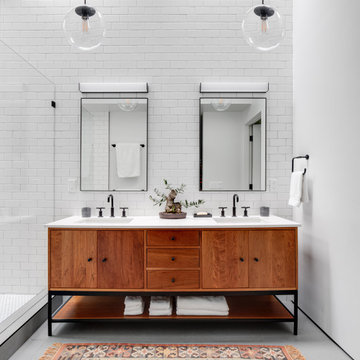
Filled with light, and rendered with an essential material palette, the master bath is a welcome sight.
Bathroom - contemporary bathroom idea in Orange County
Bathroom - contemporary bathroom idea in Orange County
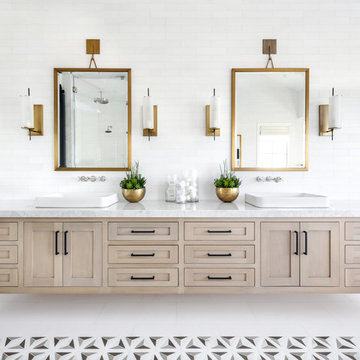
Chad Mellon Photographer
Large minimalist master white tile and subway tile white floor bathroom photo in Orange County with shaker cabinets, light wood cabinets, white walls, a vessel sink and marble countertops
Large minimalist master white tile and subway tile white floor bathroom photo in Orange County with shaker cabinets, light wood cabinets, white walls, a vessel sink and marble countertops

Bathroom - large traditional master beige tile, brown tile, gray tile and stone tile travertine floor and beige floor bathroom idea in New York with raised-panel cabinets, white cabinets, a two-piece toilet, beige walls, an undermount sink, granite countertops and a hinged shower door
32

























