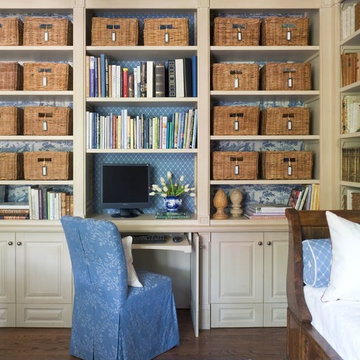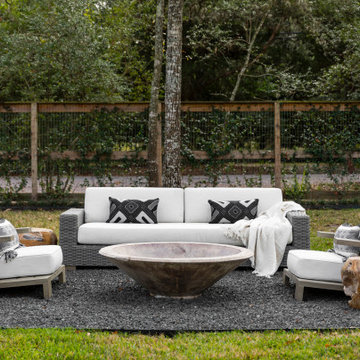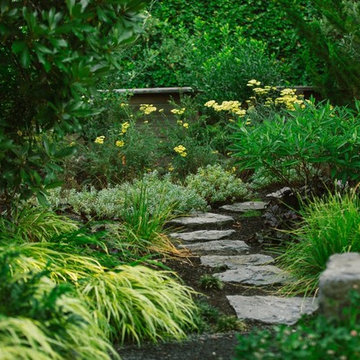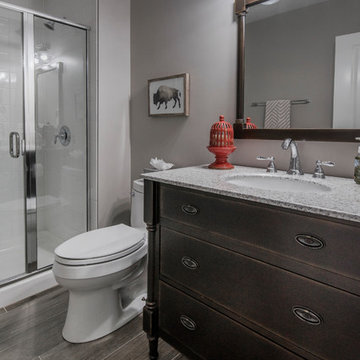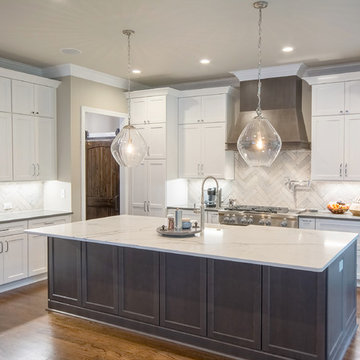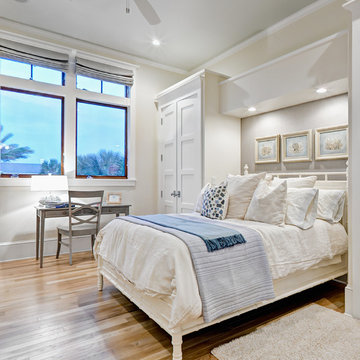Home Design Ideas

Inspiration for a mid-sized transitional l-shaped dark wood floor and brown floor open concept kitchen remodel in Portland with an undermount sink, recessed-panel cabinets, white cabinets, granite countertops, multicolored backsplash, mosaic tile backsplash, stainless steel appliances and an island

Inspiration for a contemporary vaulted ceiling entryway remodel in Minneapolis with white walls and a glass front door
Find the right local pro for your project

Fixed windows over tilt-only windows offer fresh air ventilation.
Freestanding bathtub - mid-sized contemporary master gray tile and cement tile porcelain tile, gray floor and double-sink freestanding bathtub idea in Salt Lake City with flat-panel cabinets, medium tone wood cabinets, white walls, a vessel sink, wood countertops and brown countertops
Freestanding bathtub - mid-sized contemporary master gray tile and cement tile porcelain tile, gray floor and double-sink freestanding bathtub idea in Salt Lake City with flat-panel cabinets, medium tone wood cabinets, white walls, a vessel sink, wood countertops and brown countertops
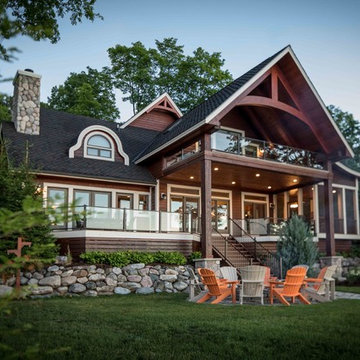
We were hired to add space to their cottage while still maintaining the current architectural style. We enlarged the home's living area, created a larger mudroom off the garage entry, enlarged the screen porch and created a covered porch off the dining room and the existing deck was also enlarged. On the second level, we added an additional bunk room, bathroom, and new access to the bonus room above the garage. The exterior was also embellished with timber beams and brackets as well as a stunning new balcony off the master bedroom. Trim details and new staining completed the look.
- Jacqueline Southby Photography
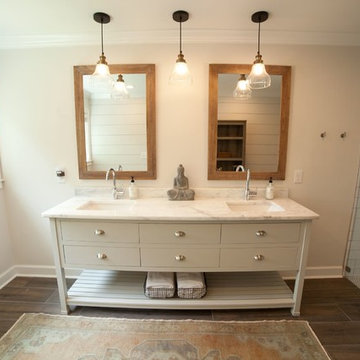
Jodi Craine Photographer
Example of a large minimalist master white tile and subway tile dark wood floor and brown floor corner shower design in Atlanta with furniture-like cabinets, white cabinets, a one-piece toilet, gray walls, an undermount sink, marble countertops and a hinged shower door
Example of a large minimalist master white tile and subway tile dark wood floor and brown floor corner shower design in Atlanta with furniture-like cabinets, white cabinets, a one-piece toilet, gray walls, an undermount sink, marble countertops and a hinged shower door
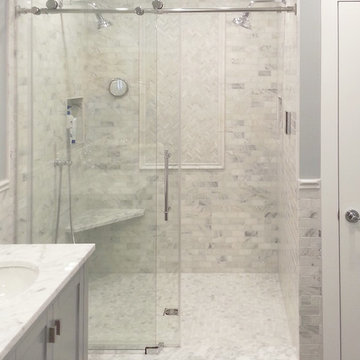
Example of a mid-sized transitional 3/4 white tile and marble tile porcelain tile and brown floor bathroom design in Chicago with shaker cabinets, white cabinets, gray walls, an undermount sink and white countertops
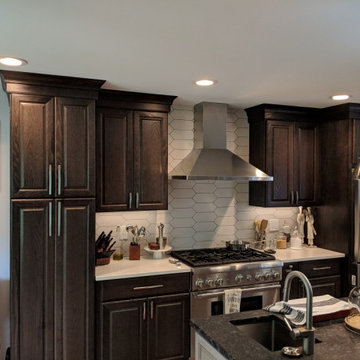
Sponsored
Pickerington
Buckeye Carpentry & Renovations
Industry Leading General Contractors in Pickerington

A sweet walnut roll-out shelf that brings the coffee station into easy reach.
Mid-sized elegant medium tone wood floor and brown floor enclosed kitchen photo in Bridgeport with an undermount sink, beaded inset cabinets, white cabinets, marble countertops, white backsplash, subway tile backsplash, stainless steel appliances and white countertops
Mid-sized elegant medium tone wood floor and brown floor enclosed kitchen photo in Bridgeport with an undermount sink, beaded inset cabinets, white cabinets, marble countertops, white backsplash, subway tile backsplash, stainless steel appliances and white countertops

Example of a mid-sized tuscan u-shaped medium tone wood floor and brown floor kitchen pantry design in Seattle with an undermount sink, raised-panel cabinets, white cabinets, quartz countertops, multicolored backsplash, matchstick tile backsplash, no island and white countertops

Inspiration for a scandinavian 3/4 white tile and subway tile black floor, single-sink and wood ceiling bathroom remodel in San Francisco with flat-panel cabinets, medium tone wood cabinets, white walls, an undermount sink and white countertops
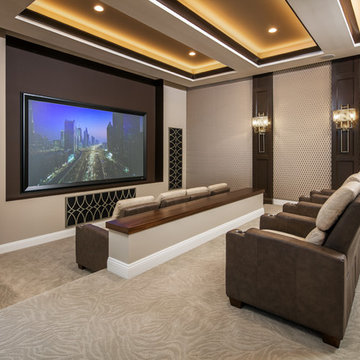
Home theater - large transitional open concept carpeted and beige floor home theater idea in Omaha with beige walls and a projector screen

Sponsored
Sunbury, OH
J.Holderby - Renovations
Franklin County's Leading General Contractors - 2X Best of Houzz!

Locally grown American Hickory floors with natural color and grain variation sawn in the USA and available mill-direct from Hull Forest Products. Nationwide shipping 1-800-928-9602. https://www.hullforest.com.
Photo by Matt Delphenich.

This French country-inspired kitchen shows off a mixture of natural materials like marble and alder wood. The cabinetry from Grabill Cabinets was thoughtfully designed to look like furniture. The island, dining table, and bar work table allow for enjoying good food and company throughout the space. The large metal range hood from Raw Urth stands sentinel over the professional range, creating a contrasting focal point in the design. Cabinetry that stretches from floor to ceiling eliminates the look of floating upper cabinets while providing ample storage space.
Cabinetry: Grabill Cabinets,
Countertops: Grothouse, Great Lakes Granite,
Range Hood: Raw Urth,
Builder: Ron Wassenaar,
Interior Designer: Diane Hasso Studios,
Photography: Ashley Avila Photography

Example of a mid-sized 1950s master white tile and ceramic tile porcelain tile, black floor, double-sink and vaulted ceiling corner shower design in San Francisco with brown cabinets, a drop-in sink, marble countertops, a hinged shower door and a freestanding vanity
Home Design Ideas
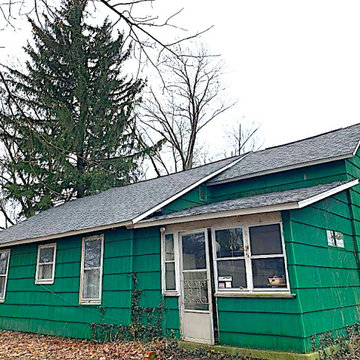
Sponsored
Columbus, OH
Klaus Roofing of Ohio
Central Ohio's Source for Reliable, Top-Quality Roofing Solutions

Sunny Daze Photography
Entryway - contemporary light wood floor and brown floor entryway idea in Boise with black walls and a dark wood front door
Entryway - contemporary light wood floor and brown floor entryway idea in Boise with black walls and a dark wood front door
30

























