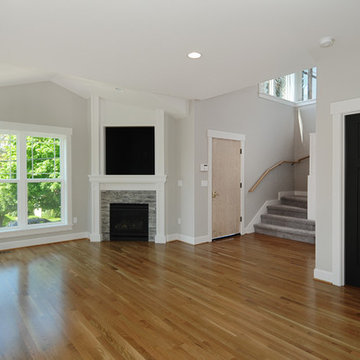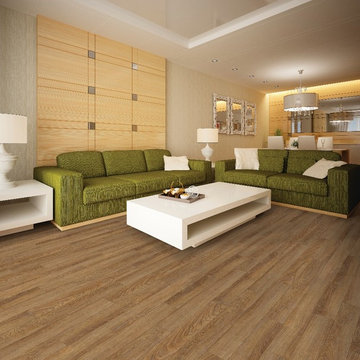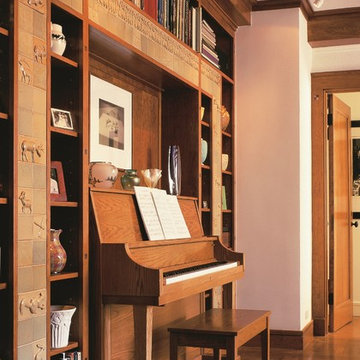Craftsman Living Space Ideas
Refine by:
Budget
Sort by:Popular Today
461 - 480 of 48,316 photos
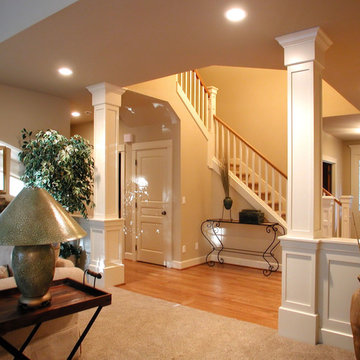
Painted white Craftsman style columns with half wall dividers extended to the walls to separate the entry from the living area.
Inspiration for a mid-sized craftsman open concept carpeted and beige floor living room remodel in Portland with beige walls and no fireplace
Inspiration for a mid-sized craftsman open concept carpeted and beige floor living room remodel in Portland with beige walls and no fireplace
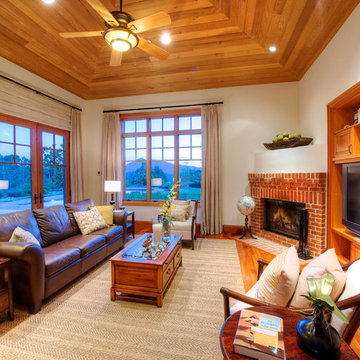
On a private over 2.5 acre knoll overlooking San Francisco Bay is one of the exceptional properties of Marin. Built in 2004, this over 5,000 sq. ft Craftsman features 5 Bedrooms and 4.5 Baths. Truly a trophy property, it seamlessly combines the warmth of traditional design with contemporary function. Mt. Tamalpais and bay vistas abound from the large bluestone patio with built-in barbecue overlooking the sparkling pool and spa. Prolific native landscaping surrounds a generous lawn with meandering pathways and secret, tranquil garden hideaways. This special property offers gracious amenities both indoors and out in a resort-like atmosphere. This thoughtfully designed home takes in spectacular views from every window. The two story entry leads to formal and informal rooms with ten foot ceilings plus a vaulted panel ceiling in the family room. Natural stone, rich woods and top-line appliances are featured throughout. There is a 1,000 bottle wine cellar with tasting area. Located in the highly desirable and picturesque Country Club area, the property is near boating, hiking, biking, great shopping, fine dining and award-winning schools. There is easy access to Highway 101, San Francisco and entire Bay Area.
Find the right local pro for your project
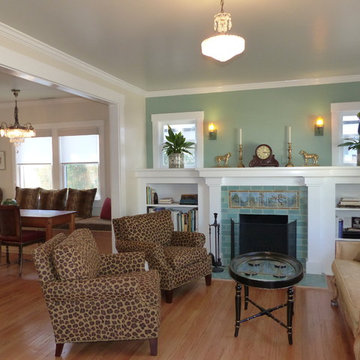
After picture:
Ta Da............Major face lift complete!!
We found these fantastic Batchelder "Like" tiles to use as our focal point on the Fire Place Surround in our Living Room. We love the cool Scenery! We Beefed up the original wooden shelf and mantel to give this room a richer look.
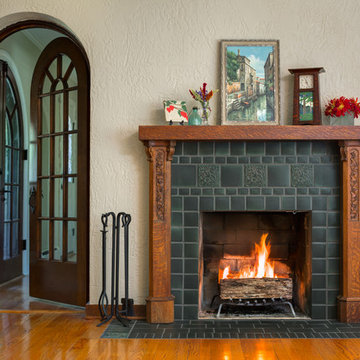
Arts and Crafts fireplace by Motawi Tileworks featuring Leaves & Berries relief tile in Slate. Photo: Justin Maconochie.
Living room - craftsman living room idea in Detroit with a standard fireplace and a tile fireplace
Living room - craftsman living room idea in Detroit with a standard fireplace and a tile fireplace
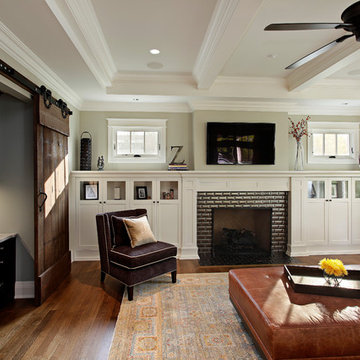
Brookhaven cabinetry at the mantel & bookcases are finished in an off-white opaque finish; while the cabinetry at the great room desk is in a cherry wood with a dark stain.
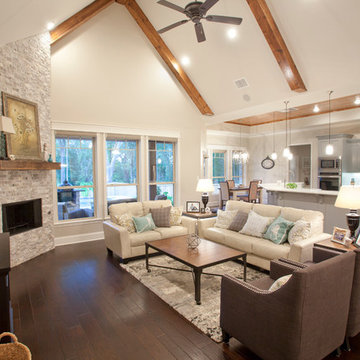
David White
Large arts and crafts open concept dark wood floor and brown floor living room photo in Austin with beige walls, a corner fireplace and a stone fireplace
Large arts and crafts open concept dark wood floor and brown floor living room photo in Austin with beige walls, a corner fireplace and a stone fireplace
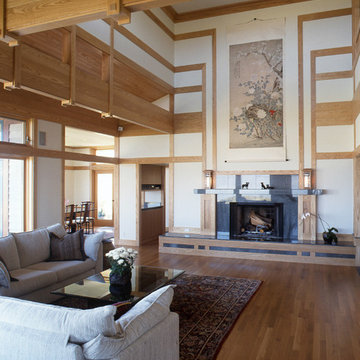
Architect: Sarah Susanka, FAIA, while with Mulfinger, Susanka, Mahady & Partners.
Photographer: Kevin Ireton, courtesy of Fine Homebuilding Magazine
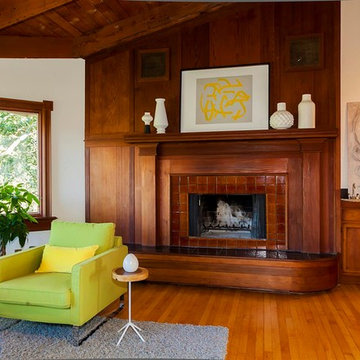
Christian Klugmann
Arts and crafts living room photo in San Francisco with a bar, a standard fireplace and a tile fireplace
Arts and crafts living room photo in San Francisco with a bar, a standard fireplace and a tile fireplace
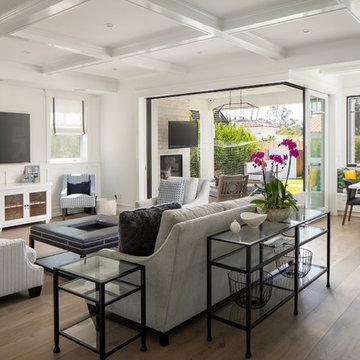
Arts and crafts medium tone wood floor living room photo in Los Angeles with white walls
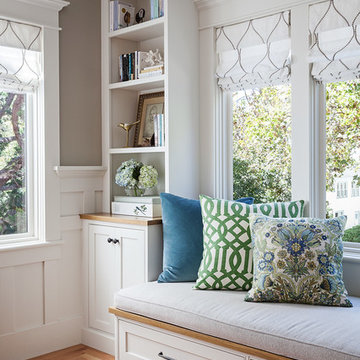
Michele Lee Wilson
Living room - mid-sized craftsman formal and enclosed medium tone wood floor and green floor living room idea in San Francisco with beige walls, a standard fireplace, a tile fireplace and no tv
Living room - mid-sized craftsman formal and enclosed medium tone wood floor and green floor living room idea in San Francisco with beige walls, a standard fireplace, a tile fireplace and no tv
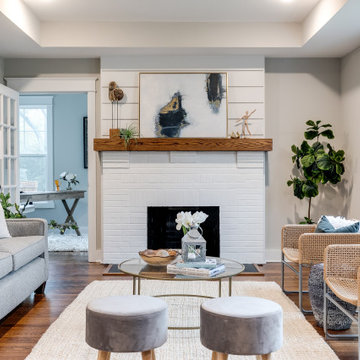
This gorgeous renovation has been designed and built by Richmond Hill Design + Build and offers a floor plan that suits today’s lifestyle. This home sits on a huge corner lot and features over 3,000 sq. ft. of living space, a fenced-in backyard with a deck and a 2-car garage with off street parking! A spacious living room greets you and showcases the shiplap accent walls, exposed beams and original fireplace. An addition to the home provides an office space with a vaulted ceiling and exposed brick wall. The first floor bedroom is spacious and has a full bath that is accessible through the mud room in the rear of the home, as well. Stunning open kitchen boasts floating shelves, breakfast bar, designer light fixtures, shiplap accent wall and a dining area. A wide staircase leads you upstairs to 3 additional bedrooms, a hall bath and an oversized laundry room. The master bedroom offers 3 closets, 1 of which is a walk-in. The en-suite has been thoughtfully designed and features tile floors, glass enclosed tile shower, dual vanity and plenty of natural light. A finished basement gives you additional entertaining space with a wet bar and half bath. Must-see quality build!
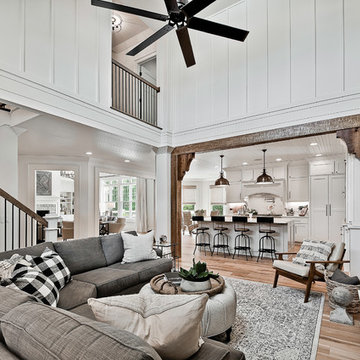
Example of a large arts and crafts open concept light wood floor family room design in Other with white walls, a standard fireplace, a wood fireplace surround and a wall-mounted tv
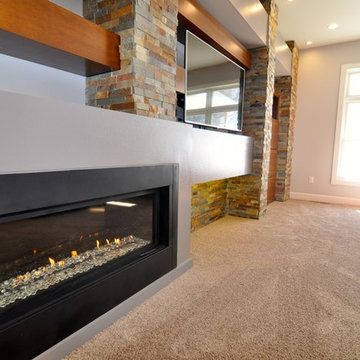
Contemporary fireplace and entertainment wall.
Example of an arts and crafts family room design in Other
Example of an arts and crafts family room design in Other
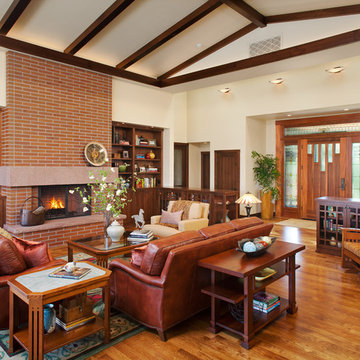
Brady Architectural Photography
Living room library - large craftsman open concept medium tone wood floor living room library idea in San Diego with a standard fireplace, a brick fireplace, no tv and white walls
Living room library - large craftsman open concept medium tone wood floor living room library idea in San Diego with a standard fireplace, a brick fireplace, no tv and white walls
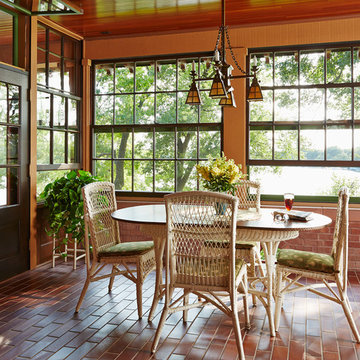
Architecture & Interior Design: David Heide Design Studio
Photos: Susan Gilmore Photography
Inspiration for a mid-sized craftsman brick floor and red floor sunroom remodel in Minneapolis with no fireplace and a standard ceiling
Inspiration for a mid-sized craftsman brick floor and red floor sunroom remodel in Minneapolis with no fireplace and a standard ceiling
Craftsman Living Space Ideas
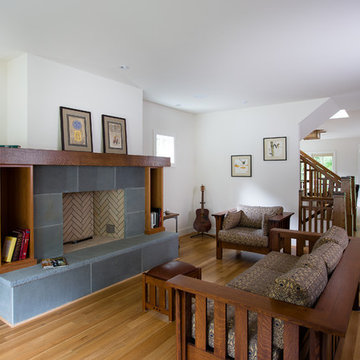
Mid-sized arts and crafts formal and enclosed light wood floor and brown floor living room photo in Atlanta with a standard fireplace, white walls, a tile fireplace and no tv
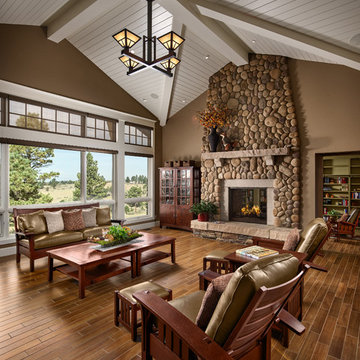
Custom living room contains a stone fireplace
Photos by Eric Lucero
Inspiration for a craftsman formal brown floor living room remodel in Denver with brown walls, a standard fireplace and a stone fireplace
Inspiration for a craftsman formal brown floor living room remodel in Denver with brown walls, a standard fireplace and a stone fireplace
24










