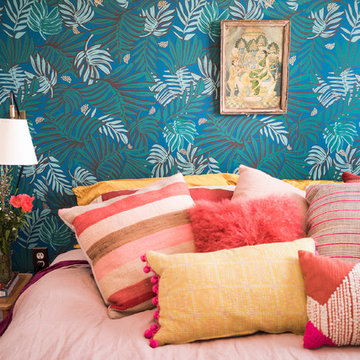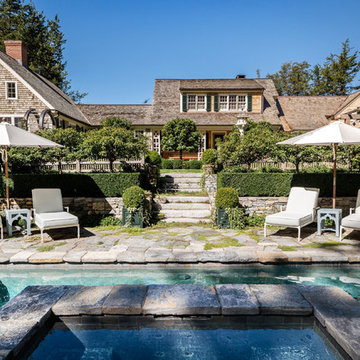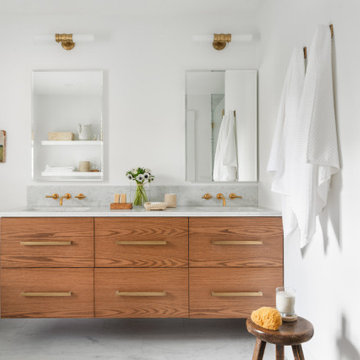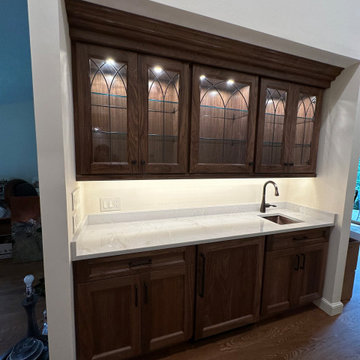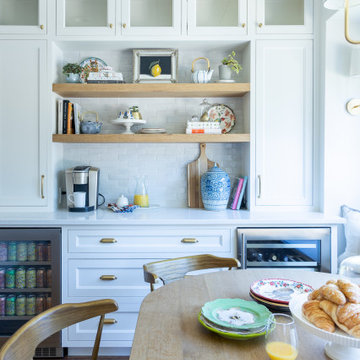Home Design Ideas

This couple wanted to get the most out of their small, suburban backyard by implementing an adult design separate from the kids' area, but within its view. Our team designed a courtyard-like feel to make the space feel larger and to provide easy access to the shed/office space. The delicate water feature and fire pit are the perfect elements to provide a resort feel.

A wet bar pretty enough to be on display. Photography by Danny Piassick. House design by Charles Isreal.
Wet bar - traditional single-wall dark wood floor and brown floor wet bar idea in Dallas with an undermount sink, recessed-panel cabinets, dark wood cabinets, gray backsplash, matchstick tile backsplash and white countertops
Wet bar - traditional single-wall dark wood floor and brown floor wet bar idea in Dallas with an undermount sink, recessed-panel cabinets, dark wood cabinets, gray backsplash, matchstick tile backsplash and white countertops
Find the right local pro for your project
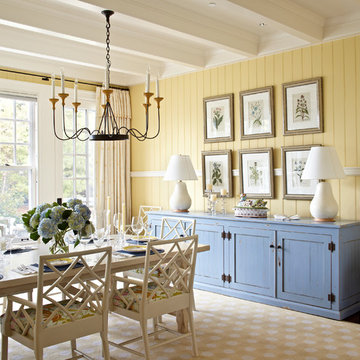
Photography by: Werner Straube
Example of a beach style dark wood floor and beige floor dining room design in Chicago with yellow walls
Example of a beach style dark wood floor and beige floor dining room design in Chicago with yellow walls
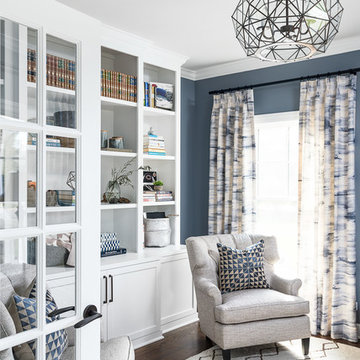
Picture Perfect House
Study room - cottage dark wood floor and brown floor study room idea in Chicago with blue walls
Study room - cottage dark wood floor and brown floor study room idea in Chicago with blue walls
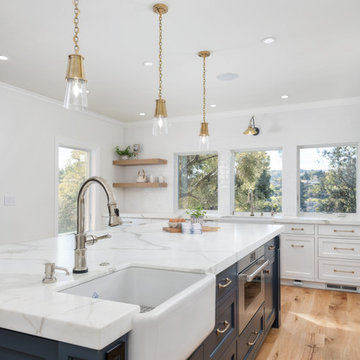
Modern functionality with a vintage farmhouse style makes this the perfect kitchen featuring marble counter tops, subway tile backsplash, SubZero and Wolf appliances, custom cabinetry, white oak floating shelves and engineered wide plank, oak flooring.

Andy Mamott
Large trendy look-out dark wood floor and gray floor basement photo in Chicago with gray walls, no fireplace and a bar
Large trendy look-out dark wood floor and gray floor basement photo in Chicago with gray walls, no fireplace and a bar
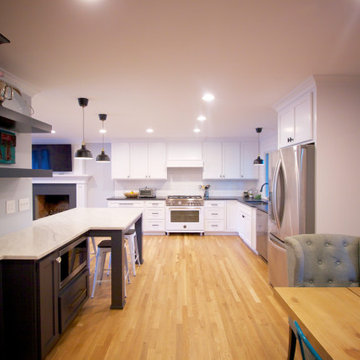
Sponsored
Upper Arlington, OH
John Romans Construction
Franklin County's Full Service, Turn-Key Construction & Design Company

Custom cabinetry design, finishes, furniture, lighting and styling all by Amy Fox Interiors.
Example of a large beach style porcelain tile and beige floor living room design in Miami
Example of a large beach style porcelain tile and beige floor living room design in Miami
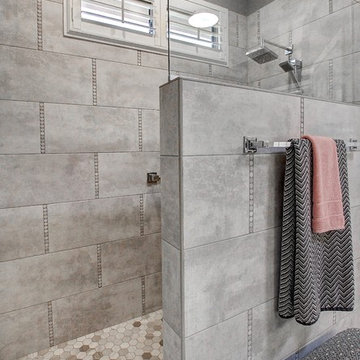
Example of a large transitional master gray tile and porcelain tile porcelain tile walk-in shower design in Phoenix with quartz countertops, shaker cabinets, dark wood cabinets, gray walls and an undermount sink

A small traditional full bathroom in a SF condo, converted from a 3.5’x8’ corridor washroom, features Calcutta marble counter, Calcutta marble mosaic floors, Italian subway tiles, Huntwood custom cabinets with custom design pullout laundry under the sink and a plenty of storage; wall mounted faucet and a Rohl shower set.

Transitional medium tone wood floor entryway photo in Other with white walls and a glass front door

Red double doors leading into the foyer with stairs going up to the second floor.
Photographer: Rob Karosis
Entryway - large farmhouse dark wood floor and brown floor entryway idea in New York with white walls and a red front door
Entryway - large farmhouse dark wood floor and brown floor entryway idea in New York with white walls and a red front door

Outdoor kitchen complete with grill, refrigerators, sink, and ceiling heaters. Wood soffits add to a warm feel.
Design by: H2D Architecture + Design
www.h2darchitects.com
Built by: Crescent Builds
Photos by: Julie Mannell Photography

Photo: Jim Westphalen
Mountain style medium tone wood floor and brown floor eat-in kitchen photo in Burlington with a farmhouse sink, shaker cabinets, wood countertops, gray backsplash, stone tile backsplash, stainless steel appliances, an island, beige countertops and light wood cabinets
Mountain style medium tone wood floor and brown floor eat-in kitchen photo in Burlington with a farmhouse sink, shaker cabinets, wood countertops, gray backsplash, stone tile backsplash, stainless steel appliances, an island, beige countertops and light wood cabinets
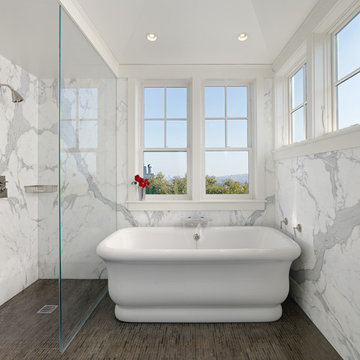
Photography by Bruce Damonte
Example of a classic marble tile mosaic tile floor bathroom design in San Francisco
Example of a classic marble tile mosaic tile floor bathroom design in San Francisco
Home Design Ideas
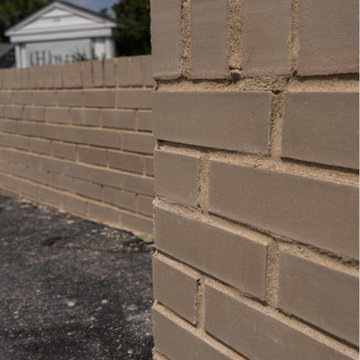
Sponsored
Westerville, OH
Red Pine Landscaping
Industry Leading Landscape Contractors in Franklin County, OH
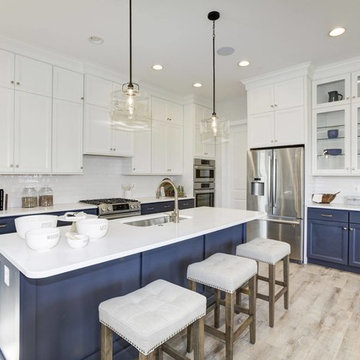
Inspiration for a transitional beige floor kitchen remodel in DC Metro with an undermount sink, recessed-panel cabinets, blue cabinets, white backsplash, subway tile backsplash, stainless steel appliances, an island and white countertops

Vertical Lift Appliance Garage In Open Position
Kitchen - mid-sized transitional porcelain tile and brown floor kitchen idea in DC Metro with a single-bowl sink, white cabinets, quartz countertops, green backsplash, ceramic backsplash, stainless steel appliances, an island, white countertops and recessed-panel cabinets
Kitchen - mid-sized transitional porcelain tile and brown floor kitchen idea in DC Metro with a single-bowl sink, white cabinets, quartz countertops, green backsplash, ceramic backsplash, stainless steel appliances, an island, white countertops and recessed-panel cabinets
24

























