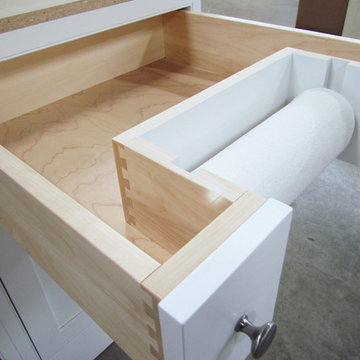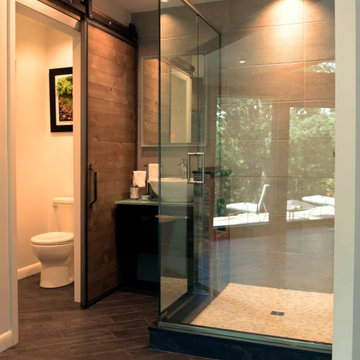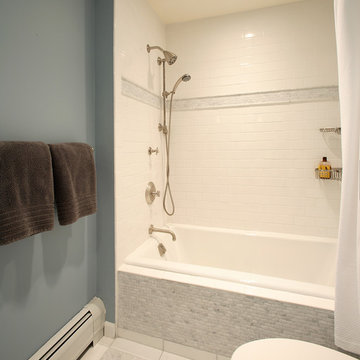Home Design Ideas
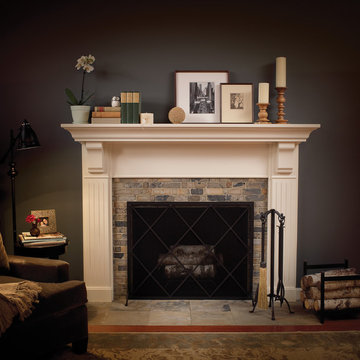
Carved corbels are the defining architectural element for this fireplace mantel from Dura Supreme Cabinetry. With its crisp, white paint and simple design, this mantel fits right in with its cottage surroundings. Dura Supreme’s fireplace mantels can be selected with a variety of woods and finishes to create the look that’s just right for your home.
Request a FREE Brochure:
http://www.durasupreme.com/request-brochure
Find a dealer near you today:
http://www.durasupreme.com/dealer-locator
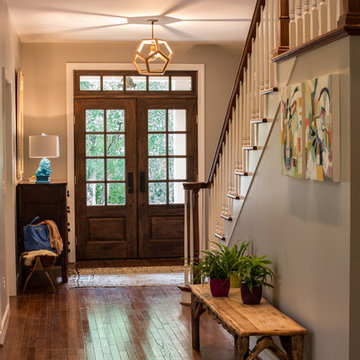
Joshua Drake Photography
Transitional double front door photo in Other with a glass front door
Transitional double front door photo in Other with a glass front door
Find the right local pro for your project

The beautiful hand-hammered custom pewter hood, framed in painted woodwork and in-set cabinetry and the spacious, fourteen foot ceilings are the focal points of this kitchen.
Co-designer: Janie Petkus of Janie Petkus Interiors, Hinsdale IL.

A patterned Lannonstone wall creates a private backdrop for the heated spa, featuring a sheer water weir pouring from between the wall’s mortar joints. Generous planting beds provide seasonal texture and softening between paved areas.
The paving is Bluestone.

Light, bright family room with a smoke leuders mantel. Stained wood beams accent the pale tones in the room. Tall French doors with transoms give a light airy feel to the room. Photography by Danny Piassick. Architectural design by Charles Isreal.
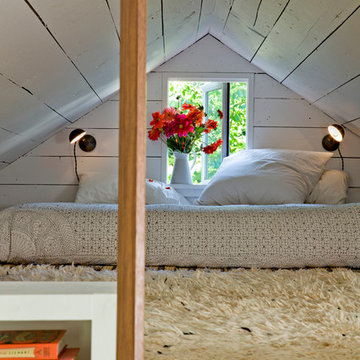
The ceiling was opened up in the main space, but the bathroom and bedroom have lower ceilings to accommodate the parent’s sleeping loft above, accessible by a walnut ladder. Photo by Lincoln Barbour.

Sponsored
Plain City, OH
Kuhns Contracting, Inc.
Central Ohio's Trusted Home Remodeler Specializing in Kitchens & Baths

Casey Fry
Open concept kitchen - farmhouse light wood floor open concept kitchen idea in Austin with a farmhouse sink, shaker cabinets, white cabinets, marble countertops, white backsplash, stone slab backsplash and stainless steel appliances
Open concept kitchen - farmhouse light wood floor open concept kitchen idea in Austin with a farmhouse sink, shaker cabinets, white cabinets, marble countertops, white backsplash, stone slab backsplash and stainless steel appliances
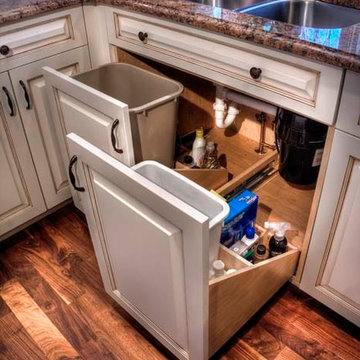
The sink base features two full extension rollouts that handle trash and recyclables in the front and have divided storage for cleaning supplies in the back. No more getting on your hands and knees to access this cabinet. Idea found in Fine Homebuilding magazine. Small tilt drawer holds sponges.
The cabinet doors are ivory painted finish and hand applied chocolate brown glaze. These raised-panel cabinets have full overlay doors and drawers, constructed with high precision to maintain a 1/8” gap between every side of a door and drawer.
The flooring is #3 American Black walnut character grade.
PHOTO CREDIT: John Ray
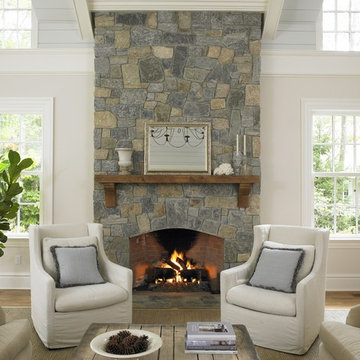
Family room with vaulted ceiling, photo by Nancy Elizabeth Hill
Inspiration for a timeless family room remodel in New York with white walls
Inspiration for a timeless family room remodel in New York with white walls

David Wakely Photography
While we appreciate your love for our work, and interest in our projects, we are unable to answer every question about details in our photos. Please send us a private message if you are interested in our architectural services on your next project.

Trendy u-shaped kitchen photo in San Francisco with stainless steel appliances, open cabinets, medium tone wood cabinets, white backsplash and marble backsplash

Mid-century modern open concept dark wood floor and brown floor living room photo in San Francisco with a tile fireplace, beige walls and a standard fireplace
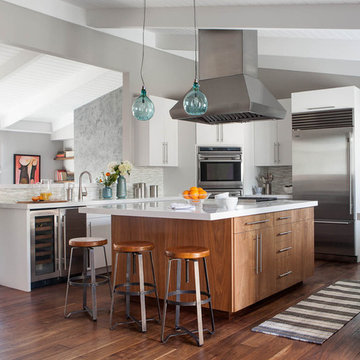
Example of a mid-sized trendy u-shaped medium tone wood floor eat-in kitchen design in San Francisco with stainless steel appliances, flat-panel cabinets, medium tone wood cabinets, quartz countertops, white backsplash, glass tile backsplash and an island

The designer took a cue from the surrounding natural elements, utilizing richly colored cabinetry to complement the ceiling’s rustic wood beams. The combination of the rustic floor and ceilings with the rich cabinetry creates a warm, natural space that communicates an inviting mood.
Home Design Ideas

Sponsored
Hilliard, OH
Schedule a Free Consultation
Nova Design Build
Custom Premiere Design-Build Contractor | Hilliard, OH
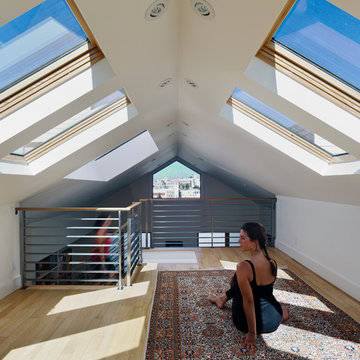
Attic space becomes yoga space with view of Dolores Park and lots of natural light.
bruce damonte
Inspiration for a contemporary light wood floor home yoga studio remodel in San Francisco with white walls
Inspiration for a contemporary light wood floor home yoga studio remodel in San Francisco with white walls

Clean and simple define this 1200 square foot Portage Bay floating home. After living on the water for 10 years, the owner was familiar with the area’s history and concerned with environmental issues. With that in mind, she worked with Architect Ryan Mankoski of Ninebark Studios and Dyna to create a functional dwelling that honored its surroundings. The original 19th century log float was maintained as the foundation for the new home and some of the historic logs were salvaged and custom milled to create the distinctive interior wood paneling. The atrium space celebrates light and water with open and connected kitchen, living and dining areas. The bedroom, office and bathroom have a more intimate feel, like a waterside retreat. The rooftop and water-level decks extend and maximize the main living space. The materials for the home’s exterior include a mixture of structural steel and glass, and salvaged cedar blended with Cor ten steel panels. Locally milled reclaimed untreated cedar creates an environmentally sound rain and privacy screen.

Design by Jennifer Clapp
Transitional medium tone wood floor hallway photo in Boston with white walls
Transitional medium tone wood floor hallway photo in Boston with white walls
2212


























