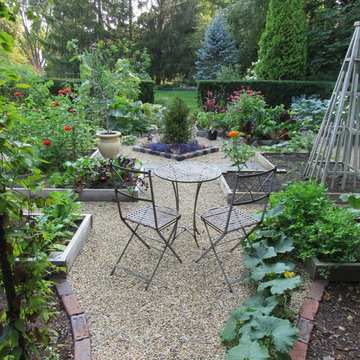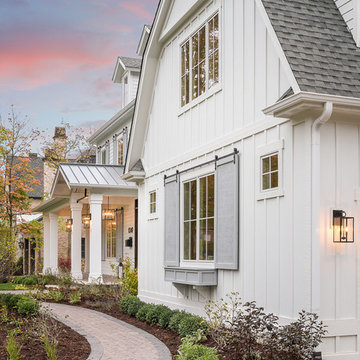Home

James Lockhart photo
Inspiration for a huge timeless master carpeted and beige floor bedroom remodel in Atlanta with beige walls and no fireplace
Inspiration for a huge timeless master carpeted and beige floor bedroom remodel in Atlanta with beige walls and no fireplace

Mark Heywood
Small trendy built-in desk medium tone wood floor study room photo in Salt Lake City with white walls
Small trendy built-in desk medium tone wood floor study room photo in Salt Lake City with white walls

Example of a mid-sized 1950s l-shaped cement tile floor and gray floor eat-in kitchen design in Minneapolis with an undermount sink, flat-panel cabinets, quartz countertops, white backsplash, cement tile backsplash, stainless steel appliances, no island, black countertops and dark wood cabinets
Find the right local pro for your project

Jonathan Pearlman Elevation Architects
Inspiration for a traditional privacy side yard landscaping in San Francisco.
Inspiration for a traditional privacy side yard landscaping in San Francisco.

Living room - mid-sized transitional open concept medium tone wood floor and brown floor living room idea in San Francisco with gray walls, a standard fireplace, a stone fireplace and a wall-mounted tv

Inspiration for a mid-sized cottage l-shaped dark wood floor and brown floor open concept kitchen remodel in Atlanta with glass-front cabinets, white cabinets, stainless steel appliances, white backsplash, subway tile backsplash, an island, a farmhouse sink and marble countertops
Reload the page to not see this specific ad anymore

Photographer: Jay Goodrich
This 2800 sf single-family home was completed in 2009. The clients desired an intimate, yet dynamic family residence that reflected the beauty of the site and the lifestyle of the San Juan Islands. The house was built to be both a place to gather for large dinners with friends and family as well as a cozy home for the couple when they are there alone.
The project is located on a stunning, but cripplingly-restricted site overlooking Griffin Bay on San Juan Island. The most practical area to build was exactly where three beautiful old growth trees had already chosen to live. A prior architect, in a prior design, had proposed chopping them down and building right in the middle of the site. From our perspective, the trees were an important essence of the site and respectfully had to be preserved. As a result we squeezed the programmatic requirements, kept the clients on a square foot restriction and pressed tight against property setbacks.
The delineate concept is a stone wall that sweeps from the parking to the entry, through the house and out the other side, terminating in a hook that nestles the master shower. This is the symbolic and functional shield between the public road and the private living spaces of the home owners. All the primary living spaces and the master suite are on the water side, the remaining rooms are tucked into the hill on the road side of the wall.
Off-setting the solid massing of the stone walls is a pavilion which grabs the views and the light to the south, east and west. Built in a position to be hammered by the winter storms the pavilion, while light and airy in appearance and feeling, is constructed of glass, steel, stout wood timbers and doors with a stone roof and a slate floor. The glass pavilion is anchored by two concrete panel chimneys; the windows are steel framed and the exterior skin is of powder coated steel sheathing.

Inspiration for a large rustic multicolored three-story mixed siding house exterior remodel in Other with a shed roof and a metal roof

Joe Runde
Design ideas for a transitional gravel landscaping in Chicago.
Design ideas for a transitional gravel landscaping in Chicago.

Cabinets were updated with an amazing green paint color, the layout was reconfigured, and beautiful nature-themed textures were added throughout. The bold cabinet color, rich wood finishes, and warm metal tones featured in this kitchen are second to none!
Cabinetry Color: Rainy Afternoon by Benjamin Moore
Walls: Revere Pewter by Benjamin Moore
Island and shelves: Knotty Alder in "Winter" stain
Photo credit: Picture Perfect House

Brooklyn backyard patio design in Prospect Heights for a young, professional couple who loves to both entertain and relax! This space includes a West Elm outdoor sectional and round concrete outdoor coffee table.
Reload the page to not see this specific ad anymore

Inspiration for a huge contemporary freestanding desk medium tone wood floor study room remodel in Houston with blue walls, a standard fireplace and a stone fireplace

Family room - large contemporary open concept light wood floor and beige floor family room idea in Dallas with white walls, a ribbon fireplace, a wall-mounted tv and a plaster fireplace

This project, by Houston based pool builder and authorized Ledge Lounger Dealer, Custom Design Pools, features multiple seating areas, both in pool and out of pool, making it ideal for entertaining and socializing.

Kitchen - transitional l-shaped medium tone wood floor and brown floor kitchen idea in Other with a farmhouse sink, shaker cabinets, blue cabinets, white backsplash, an island and gray countertops
Reload the page to not see this specific ad anymore

Alcove shower - small modern 3/4 white tile and porcelain tile porcelain tile and white floor alcove shower idea in Orange County with flat-panel cabinets, dark wood cabinets, a one-piece toilet, gray walls, a vessel sink, quartz countertops, a hinged shower door and white countertops

Family room - transitional open concept dark wood floor and brown floor family room idea in Los Angeles with beige walls

Photography by Jimi Smith / "Jimi Smith Photography"
Inspiration for a mid-sized transitional backyard patio remodel in Dallas with a fire pit, decking and a pergola
Inspiration for a mid-sized transitional backyard patio remodel in Dallas with a fire pit, decking and a pergola
168





























