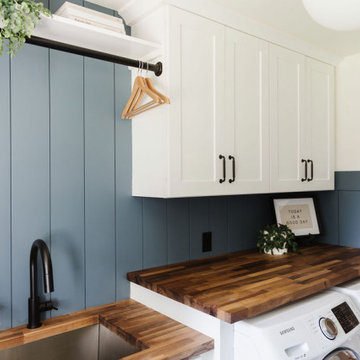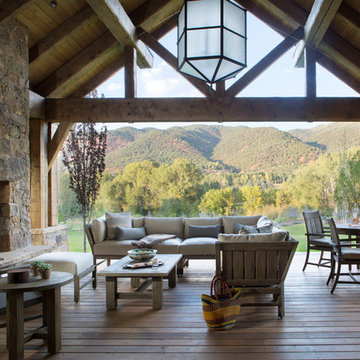Home Design Ideas

A machined hood, custom stainless cabinetry and exposed ducting harkens to a commercial vibe. The 5'x10' marble topped island wears many hats. It serves as a large work surface, tons of storage, informal seating, and a visual line that separates the eating and cooking areas.
Photo by Lincoln Barber
Find the right local pro for your project
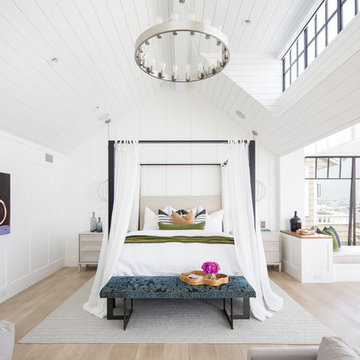
The hardwood floors are a custom 3/4" x 10" Select White Oak plank with a hand wirebrush and custom stain & finish created by Gaetano Hardwood Floors, Inc.
Home Builder: Patterson Custom Homes
Ryan Garvin Photography
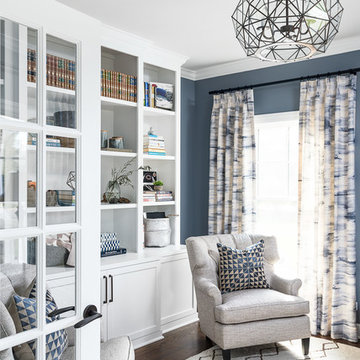
Picture Perfect House
Study room - cottage dark wood floor and brown floor study room idea in Chicago with blue walls
Study room - cottage dark wood floor and brown floor study room idea in Chicago with blue walls
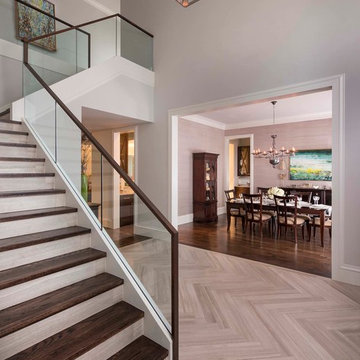
Inspiration for a transitional wooden l-shaped glass railing staircase remodel in Dallas with tile risers

Our La Cañada studio juxtaposed the historic architecture of this home with contemporary, Spanish-style interiors. It features a contrasting palette of warm and cool colors, printed tilework, spacious layouts, high ceilings, metal accents, and lots of space to bond with family and entertain friends.
---
Project designed by Courtney Thomas Design in La Cañada. Serving Pasadena, Glendale, Monrovia, San Marino, Sierra Madre, South Pasadena, and Altadena.
For more about Courtney Thomas Design, click here: https://www.courtneythomasdesign.com/
To learn more about this project, click here:
https://www.courtneythomasdesign.com/portfolio/contemporary-spanish-style-interiors-la-canada/
Reload the page to not see this specific ad anymore

Example of a mid-sized cottage open concept painted wood floor and white floor living room design in Minneapolis with white walls, a wood fireplace surround and a standard fireplace
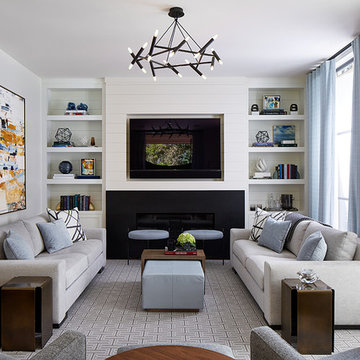
Photography by John Merkl
Example of a mid-sized transitional enclosed carpeted and gray floor family room library design in San Francisco with white walls, a metal fireplace, a media wall and a ribbon fireplace
Example of a mid-sized transitional enclosed carpeted and gray floor family room library design in San Francisco with white walls, a metal fireplace, a media wall and a ribbon fireplace

Rebecca Westover
Large elegant u-shaped light wood floor and beige floor open concept kitchen photo in Salt Lake City with shaker cabinets, white cabinets, beige backsplash, an island, black countertops, a farmhouse sink, quartz countertops and stainless steel appliances
Large elegant u-shaped light wood floor and beige floor open concept kitchen photo in Salt Lake City with shaker cabinets, white cabinets, beige backsplash, an island, black countertops, a farmhouse sink, quartz countertops and stainless steel appliances

Large transitional single-wall light wood floor and exposed beam eat-in kitchen photo in Salt Lake City with a farmhouse sink, recessed-panel cabinets, quartz countertops, white backsplash, quartz backsplash, paneled appliances, an island and white countertops
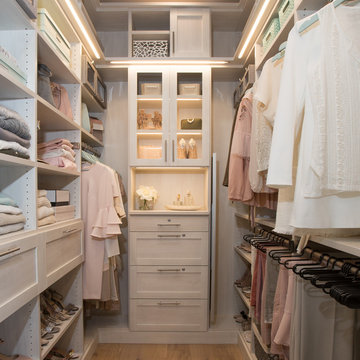
Luxury Closet Design and Space Planning
Photo by Lisa Duncan Photography
Example of a mid-sized minimalist women's light wood floor and beige floor walk-in closet design in San Francisco with shaker cabinets and gray cabinets
Example of a mid-sized minimalist women's light wood floor and beige floor walk-in closet design in San Francisco with shaker cabinets and gray cabinets
Reload the page to not see this specific ad anymore
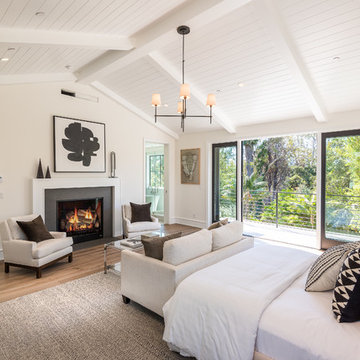
Set upon an oversized and highly sought-after creekside lot in Brentwood, this two story home and full guest home exude a casual, contemporary farmhouse style and vibe. The main residence boasts 5 bedrooms and 5.5 bathrooms, each ensuite with thoughtful touches that accentuate the home’s overall classic finishes. The master retreat opens to a large balcony overlooking the yard accented by mature bamboo and palms. Other features of the main house include European white oak floors, recessed lighting, built in speaker system, attached 2-car garage and a laundry room with 2 sets of state-of-the-art Samsung washers and dryers. The bedroom suite on the first floor enjoys its own entrance, making it ideal for guests. The open concept kitchen features Calacatta marble countertops, Wolf appliances, wine storage, dual sinks and dishwashers and a walk-in butler’s pantry. The loggia is accessed via La Cantina bi-fold doors that fully open for year-round alfresco dining on the terrace, complete with an outdoor fireplace. The wonderfully imagined yard contains a sparkling pool and spa and a crisp green lawn and lovely deck and patio areas. Step down further to find the detached guest home, which was recognized with a Decade Honor Award by the Los Angeles Chapter of the AIA in 2006, and, in fact, was a frequent haunt of Frank Gehry who inspired its cubist design. The guest house has a bedroom and bathroom, living area, a newly updated kitchen and is surrounded by lush landscaping that maximizes its creekside setting, creating a truly serene oasis.

This was a new construction project photographed for Jim Clopton of McGuire Real Estate. Construction is by Lou Vierra of Vierra Fine Homes ( http://www.vierrafinehomes.com).
Photography by peterlyonsphoto.com
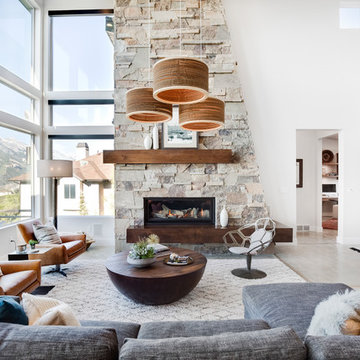
Great Room
Example of a mountain style open concept gray floor living room design in Salt Lake City with white walls and a ribbon fireplace
Example of a mountain style open concept gray floor living room design in Salt Lake City with white walls and a ribbon fireplace

Photography: Dustin Halleck,
Home Builder: Middlefork Development, LLC,
Architect: Burns + Beyerl Architects
Family room - large transitional open concept dark wood floor and brown floor family room idea in Chicago with blue walls, no fireplace and no tv
Family room - large transitional open concept dark wood floor and brown floor family room idea in Chicago with blue walls, no fireplace and no tv
Home Design Ideas
Reload the page to not see this specific ad anymore

Inspiration for a transitional l-shaped light wood floor, beige floor, exposed beam and vaulted ceiling kitchen remodel in Other with an undermount sink, shaker cabinets, white cabinets, white backsplash, subway tile backsplash, stainless steel appliances, an island and white countertops

A uniform and cohesive look adds simplicity to the overall aesthetic, supporting the minimalist design. The A5s is Glo’s slimmest profile, allowing for more glass, less frame, and wider sightlines. The concealed hinge creates a clean interior look while also providing a more energy-efficient air-tight window. The increased performance is also seen in the triple pane glazing used in both series. The windows and doors alike provide a larger continuous thermal break, multiple air seals, high-performance spacers, Low-E glass, and argon filled glazing, with U-values as low as 0.20. Energy efficiency and effortless minimalism create a breathtaking Scandinavian-style remodel.
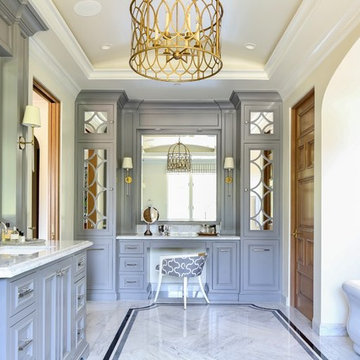
Inspiration for a huge transitional master marble floor and multicolored floor freestanding bathtub remodel in Los Angeles with recessed-panel cabinets, blue cabinets, an undermount sink, marble countertops, white countertops and beige walls
128


























