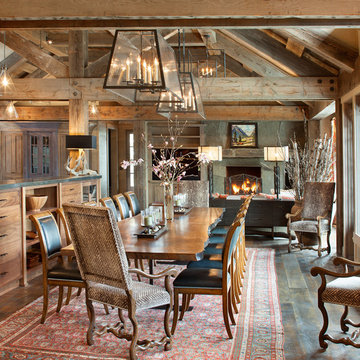Home Design Ideas

Open concept kitchen - mid-sized modern u-shaped limestone floor and beige floor open concept kitchen idea in Other with an undermount sink, flat-panel cabinets, white cabinets, stainless steel appliances, an island and granite countertops
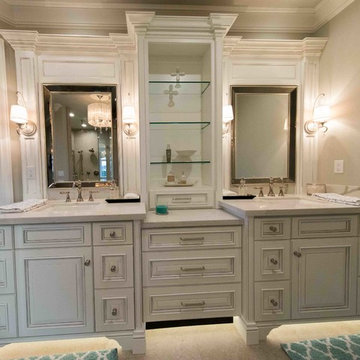
Example of a large transitional master beige tile double shower design in Other with raised-panel cabinets, white cabinets, a one-piece toilet, gray walls, an undermount sink, marble countertops, a hinged shower door and white countertops

Maximizing the functionality of this space, and coordinating the new kitchen with the beautiful remodel completed previously by the client were the two most important aspects of this project. The existing spaces are elegantly decorated with an open plan, dark hardwood floors, and natural stone accents. The new, lighter, more open kitchen flows beautifully into the client’s existing dining room space. Satin nickel hardware blends with the stainless steel appliances and matches the satin nickel details throughout the home. The fully integrated refrigerator next to the narrow pull-out pantry cabinet, take up less visual weight than a traditional stainless steel appliance and the two combine to provide fantastic storage. The glass cabinet doors and decorative lighting beautifully highlight the client’s glassware and dishes. Finished with white subway tile, Dreamy Marfil quartz countertops, and a warm natural wood blind; the space warm, inviting, elegant, and extremely functional.
copyright 2013 marilyn peryer photography
Find the right local pro for your project

debra szidon
Kitchen - 1950s l-shaped kitchen idea in San Francisco with an undermount sink, flat-panel cabinets, green cabinets, solid surface countertops, gray backsplash and an island
Kitchen - 1950s l-shaped kitchen idea in San Francisco with an undermount sink, flat-panel cabinets, green cabinets, solid surface countertops, gray backsplash and an island

Inspiration for a huge mid-century modern master porcelain tile and gray floor bathroom remodel in Portland with flat-panel cabinets, white walls, an undermount sink, quartz countertops, a hinged shower door and medium tone wood cabinets

beautiful white kitchen in new luxury home with island, pendant lights, and hardwood floors. Island and Counters are Black, Hardwood Floors are Dark, and Cabinets, Backsplash, and Woodwork are White
Reload the page to not see this specific ad anymore

Design & Build Team: Anchor Builders,
Photographer: Andrea Rugg Photography
Bathroom - large traditional master stone tile and white tile marble floor bathroom idea in Minneapolis with recessed-panel cabinets, white cabinets, quartz countertops, gray walls and a console sink
Bathroom - large traditional master stone tile and white tile marble floor bathroom idea in Minneapolis with recessed-panel cabinets, white cabinets, quartz countertops, gray walls and a console sink

Winner of the 2018 Tour of Homes Best Remodel, this whole house re-design of a 1963 Bennet & Johnson mid-century raised ranch home is a beautiful example of the magic we can weave through the application of more sustainable modern design principles to existing spaces.
We worked closely with our client on extensive updates to create a modernized MCM gem.
Extensive alterations include:
- a completely redesigned floor plan to promote a more intuitive flow throughout
- vaulted the ceilings over the great room to create an amazing entrance and feeling of inspired openness
- redesigned entry and driveway to be more inviting and welcoming as well as to experientially set the mid-century modern stage
- the removal of a visually disruptive load bearing central wall and chimney system that formerly partitioned the homes’ entry, dining, kitchen and living rooms from each other
- added clerestory windows above the new kitchen to accentuate the new vaulted ceiling line and create a greater visual continuation of indoor to outdoor space
- drastically increased the access to natural light by increasing window sizes and opening up the floor plan
- placed natural wood elements throughout to provide a calming palette and cohesive Pacific Northwest feel
- incorporated Universal Design principles to make the home Aging In Place ready with wide hallways and accessible spaces, including single-floor living if needed
- moved and completely redesigned the stairway to work for the home’s occupants and be a part of the cohesive design aesthetic
- mixed custom tile layouts with more traditional tiling to create fun and playful visual experiences
- custom designed and sourced MCM specific elements such as the entry screen, cabinetry and lighting
- development of the downstairs for potential future use by an assisted living caretaker
- energy efficiency upgrades seamlessly woven in with much improved insulation, ductless mini splits and solar gain

A refreshed and calming palette of blue and white is granted an extra touch of class with richly patterend wallpaper, custom sconces and crisp wainscoting.

Small transitional dark wood floor and brown floor powder room photo in Detroit with flat-panel cabinets, dark wood cabinets, orange walls, a vessel sink and gray countertops
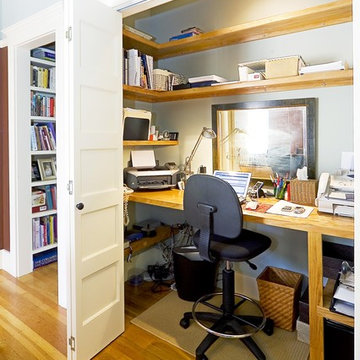
Efficient use of a closet in the dining room, which doubles as a home office that can be closed off when needed!
Photo: Reflex Imaging
Elegant built-in desk medium tone wood floor home office photo in San Francisco with gray walls
Elegant built-in desk medium tone wood floor home office photo in San Francisco with gray walls
Reload the page to not see this specific ad anymore

Example of a large mid-century modern gray one-story mixed siding house exterior design in Denver with a shed roof

A key storage feature in this space is the large built in pantry. full walnut interior, finished with Rubio oil in a custom blend of grays. Pantry drawers make full use of all space, and tall pull-out provides ample storage for the hungry family. Pocket doors close it off and hide any 'work in progress'. Sliding ladder makes upper storage accessible.
Photography by Eric Roth
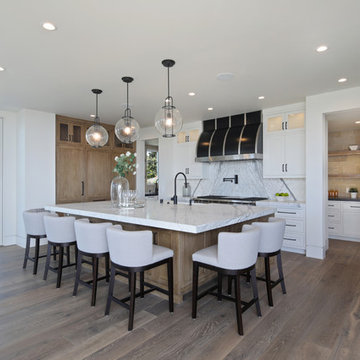
Jeri Koegel
Transitional medium tone wood floor and brown floor open concept kitchen photo in Los Angeles with a farmhouse sink, shaker cabinets, light wood cabinets, white backsplash, stainless steel appliances and an island
Transitional medium tone wood floor and brown floor open concept kitchen photo in Los Angeles with a farmhouse sink, shaker cabinets, light wood cabinets, white backsplash, stainless steel appliances and an island

Gorgeous master bedroom with intricate detailing.
Example of a large beach style master medium tone wood floor bedroom design in Miami with blue walls
Example of a large beach style master medium tone wood floor bedroom design in Miami with blue walls
Home Design Ideas
Reload the page to not see this specific ad anymore
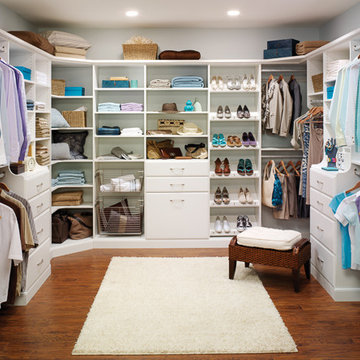
Inspiration for a mid-sized timeless gender-neutral dark wood floor and brown floor walk-in closet remodel in Jacksonville with flat-panel cabinets and white cabinets

This client wanted a master bathroom remodel with traditional elements such as a claw foot tub, traditional plumbing fixtures and light fixtures. Also wanted a barn door slider with a pop of color!
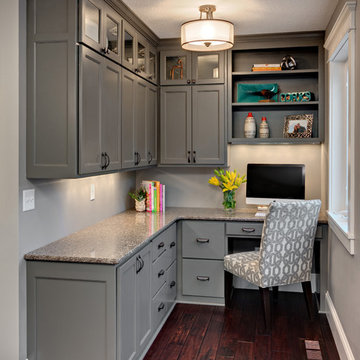
Photo Credit: Mark Ehlen
Example of a mid-sized classic built-in desk dark wood floor home office design in Minneapolis with gray walls and no fireplace
Example of a mid-sized classic built-in desk dark wood floor home office design in Minneapolis with gray walls and no fireplace
200

























