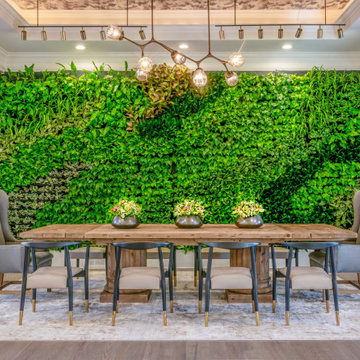Dining Room Ideas
Refine by:
Budget
Sort by:Popular Today
161 - 180 of 65,300 photos
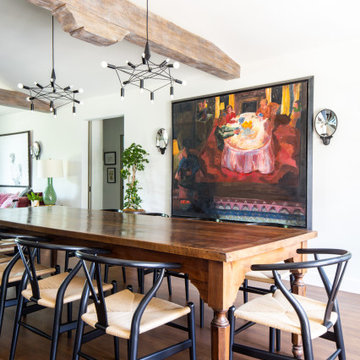
Example of a tuscan medium tone wood floor, brown floor and exposed beam dining room design in Los Angeles
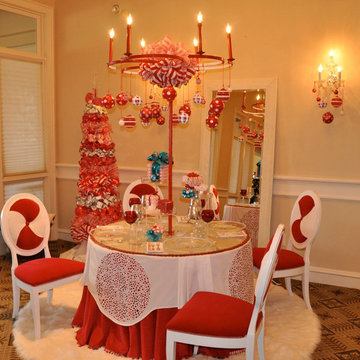
This is an Award Winning Exhibition Christmas Tablescape based on the whimsy of the Candy Cane. The chairs were painted white and reupholstered to look like playful peppermints, the rug is faux white fur, the table cloth is a beautiful deep red velvet with glass trim, the overlay is linen with round cutouts. The centerpiece is lit and turns slowly. A glass tabletop is placed over the table topper after peppermints and cinnamon candy are strategically placed on the table to form a design that can be seen through the clear plates. Our local answer to dining by design.
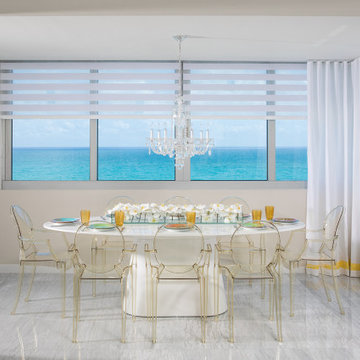
Modern dining room with laca table and Kartell Stark chairs.
Example of a trendy marble floor and gray floor enclosed dining room design in Miami with gray walls
Example of a trendy marble floor and gray floor enclosed dining room design in Miami with gray walls
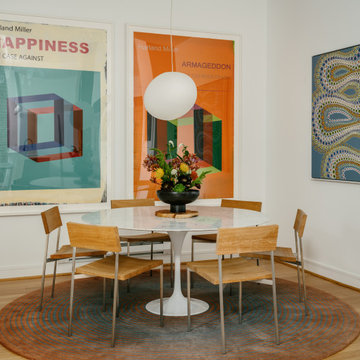
• Custom-designed dining room
• Furnishings + art curation
• Dining chairs - E15 Hans Chair
• Custom round area carpet - Delinear Rugs
• Round white marble dining table - Saarinen Tulip Table
• Pendant Fixture - Foscarini Gregg Grande
• Commissioned Art - Scott Idleman
• Framed Posters - Harland Miller
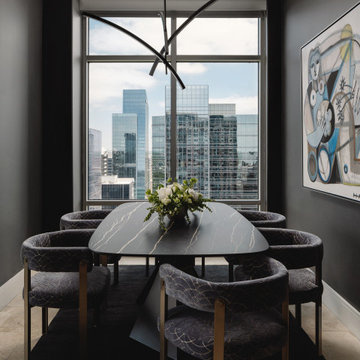
Our Austin studio designed this dark-themed highrise condo, creating an elegant, classy space with interesting decor elements. The dark background inverts the usual concept of whites and neutrals yet creates a similar impact of beautifully highlighting the decor aspects. The striking artwork in the living room makes a statement, as does the art in the dining area. In the kitchen and library, the dark background makes the blue and red chairs pop. In the bedroom, the soft furnishings, stylish grey and white headboard, and classy decor create a soothing sanctuary to relax in.
---
Project designed by the Atomic Ranch featured modern designers at Breathe Design Studio. From their Austin design studio, they serve an eclectic and accomplished nationwide clientele including in Palm Springs, LA, and the San Francisco Bay Area.
For more about Breathe Design Studio, see here: https://www.breathedesignstudio.com/
To learn more about this project, see here: https://www.breathedesignstudio.com/-dark-demure
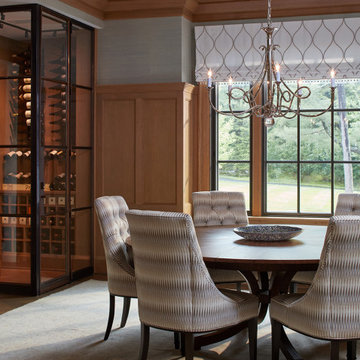
We dressed their indoor space with light and sheer fabrics to provide privacy in each room without sparing any of the view. In the master bath and kitchen, Hunter Douglas Nantucket™ Sheer Shades with PowerView not only complement the airy space, but also offer easy privacy with just the push of a button. Roman Shade valances and panels are elegant touches that raise the eye to the full height of each window and frame the view.
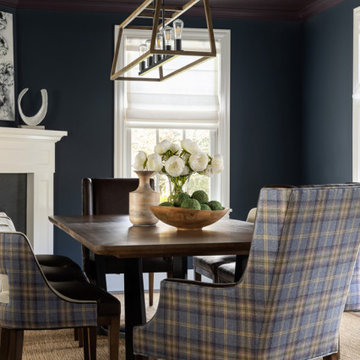
Our Long Island studio designed this stunning home with bright neutrals and classic pops to create a warm, welcoming home with modern amenities. In the kitchen, we chose a blue and white theme and added leather high chairs to give it a classy appeal. Sleek pendants add a hint of elegance.
In the dining room, comfortable chairs with chequered upholstery create a statement. We added a touch of drama by painting the ceiling a deep aubergine. AJI also added a sitting space with a comfortable couch and chairs to bridge the kitchen and the main living space. The family room was designed to create maximum space for get-togethers with a comfy sectional and stylish swivel chairs. The unique wall decor creates interesting pops of color. In the master suite upstairs, we added walk-in closets and a twelve-foot-long window seat. The exquisite en-suite bathroom features a stunning freestanding tub for relaxing after a long day.
---
Project designed by Long Island interior design studio Annette Jaffe Interiors. They serve Long Island including the Hamptons, as well as NYC, the tri-state area, and Boca Raton, FL.
For more about Annette Jaffe Interiors, click here:
https://annettejaffeinteriors.com/
To learn more about this project, click here:
https://annettejaffeinteriors.com/residential-portfolio/long-island-renovation/

Example of a large 1950s light wood floor and brown floor kitchen/dining room combo design in Detroit with gray walls
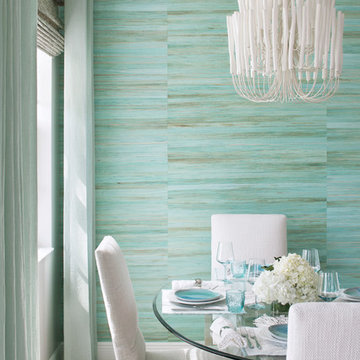
compact dining room designed to me light and airy with glass floating top and sculptural table base. sea grass wallcovering for focal accent wall
Kitchen/dining room combo - small coastal porcelain tile and gray floor kitchen/dining room combo idea in Miami with green walls
Kitchen/dining room combo - small coastal porcelain tile and gray floor kitchen/dining room combo idea in Miami with green walls
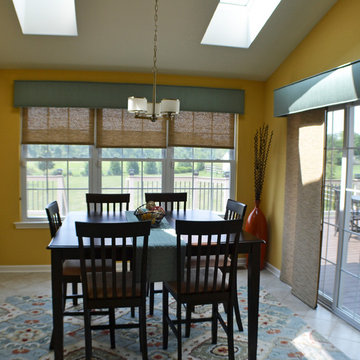
Teal Cornices give a finished look to this dining area by Rosen Interiors
Photography by Caroline Laye
Kitchen/dining room combo - mid-sized contemporary linoleum floor kitchen/dining room combo idea in Philadelphia with yellow walls
Kitchen/dining room combo - mid-sized contemporary linoleum floor kitchen/dining room combo idea in Philadelphia with yellow walls
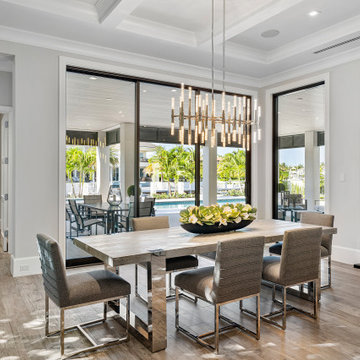
Dining room adjacent to kitchen.
Large transitional light wood floor, beige floor and coffered ceiling great room photo in Miami with white walls and no fireplace
Large transitional light wood floor, beige floor and coffered ceiling great room photo in Miami with white walls and no fireplace
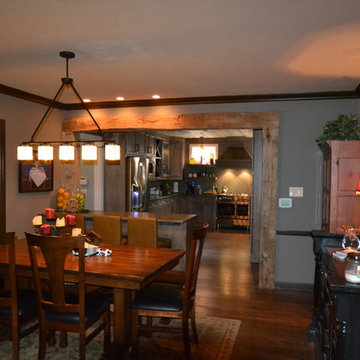
Dining Room to new Kitchen framed by antique Hand-hewn barn beams by Hearth & Stone Builders LLC
Mid-sized mountain style medium tone wood floor kitchen/dining room combo photo in Indianapolis with gray walls and no fireplace
Mid-sized mountain style medium tone wood floor kitchen/dining room combo photo in Indianapolis with gray walls and no fireplace
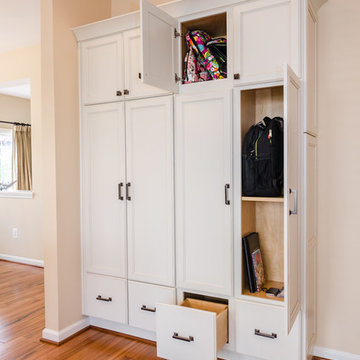
jacqueline Binkley
Kitchen/dining room combo - huge transitional medium tone wood floor kitchen/dining room combo idea in DC Metro with beige walls
Kitchen/dining room combo - huge transitional medium tone wood floor kitchen/dining room combo idea in DC Metro with beige walls
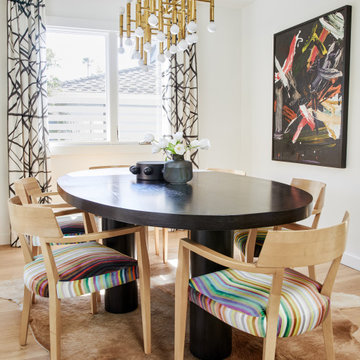
An oval custom dining table, re-upholstered dining chairs, brass chandelier, custom drapery and a hide rug make up the dining room at our Cowan Ave. project.
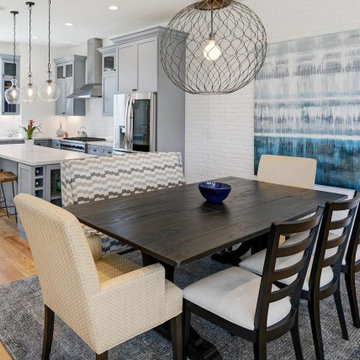
A new design was created for the light-filled great room including new living room furniture, dining room furniture, lighting, and artwork for the room that coordinated with the beautiful hardwood floors, brick walls, and blue kitchen cabinetry.
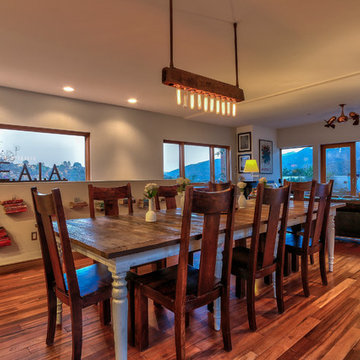
Real Estate Photography by Kasi Liz (626) 221-2222
Mid-sized mountain style medium tone wood floor kitchen/dining room combo photo in Los Angeles with white walls
Mid-sized mountain style medium tone wood floor kitchen/dining room combo photo in Los Angeles with white walls
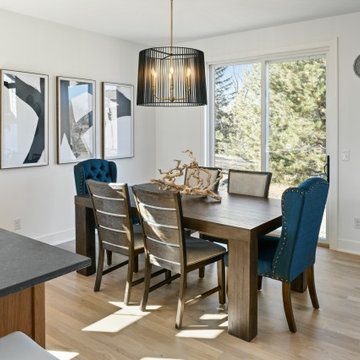
Pillar Homes Spring Preview 2020 - Spacecrafting Photography
Inspiration for a mid-sized transitional light wood floor and brown floor kitchen/dining room combo remodel in Minneapolis with white walls
Inspiration for a mid-sized transitional light wood floor and brown floor kitchen/dining room combo remodel in Minneapolis with white walls
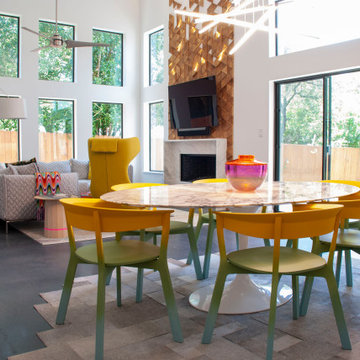
Mid-sized trendy concrete floor, gray floor and vaulted ceiling great room photo in Austin with white walls, a ribbon fireplace and a wood fireplace surround
Dining Room Ideas
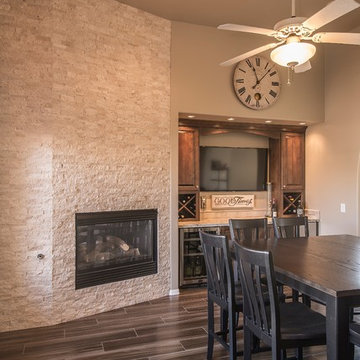
A view that includes the dining set adjacent to the wet bar. We partnered with Custom Creative Remodeling, a Phoenix based home remodeling company, to provide the cabinetry for this beautiful remodel! Photo Credit: Custom Creative Remodeling
9






