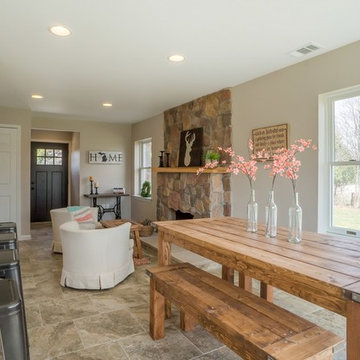Dining Room with a Stone Fireplace Ideas
Refine by:
Budget
Sort by:Popular Today
781 - 800 of 11,757 photos
Item 1 of 5

The design of this refined mountain home is rooted in its natural surroundings. Boasting a color palette of subtle earthy grays and browns, the home is filled with natural textures balanced with sophisticated finishes and fixtures. The open floorplan ensures visibility throughout the home, preserving the fantastic views from all angles. Furnishings are of clean lines with comfortable, textured fabrics. Contemporary accents are paired with vintage and rustic accessories.
To achieve the LEED for Homes Silver rating, the home includes such green features as solar thermal water heating, solar shading, low-e clad windows, Energy Star appliances, and native plant and wildlife habitat.
All photos taken by Rachael Boling Photography

Dining room with a fresh take on traditional, with custom wallpapered ceilings, and sideboards.
Example of a mid-sized transitional light wood floor, wallpaper ceiling and beige floor enclosed dining room design in Austin with white walls, a standard fireplace and a stone fireplace
Example of a mid-sized transitional light wood floor, wallpaper ceiling and beige floor enclosed dining room design in Austin with white walls, a standard fireplace and a stone fireplace

Family room and dining room with exposed oak beams.
Example of a large beach style medium tone wood floor, exposed beam and shiplap wall great room design in Detroit with white walls and a stone fireplace
Example of a large beach style medium tone wood floor, exposed beam and shiplap wall great room design in Detroit with white walls and a stone fireplace
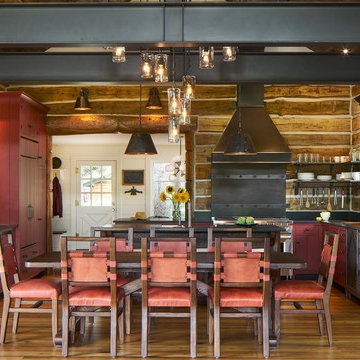
David Patterson Photography
Great room - eclectic medium tone wood floor and brown floor great room idea in Denver with a standard fireplace and a stone fireplace
Great room - eclectic medium tone wood floor and brown floor great room idea in Denver with a standard fireplace and a stone fireplace

Enclosed dining room - large traditional dark wood floor enclosed dining room idea in New York with blue walls, a standard fireplace and a stone fireplace

This cozy lake cottage skillfully incorporates a number of features that would normally be restricted to a larger home design. A glance of the exterior reveals a simple story and a half gable running the length of the home, enveloping the majority of the interior spaces. To the rear, a pair of gables with copper roofing flanks a covered dining area and screened porch. Inside, a linear foyer reveals a generous staircase with cascading landing.
Further back, a centrally placed kitchen is connected to all of the other main level entertaining spaces through expansive cased openings. A private study serves as the perfect buffer between the homes master suite and living room. Despite its small footprint, the master suite manages to incorporate several closets, built-ins, and adjacent master bath complete with a soaker tub flanked by separate enclosures for a shower and water closet.
Upstairs, a generous double vanity bathroom is shared by a bunkroom, exercise space, and private bedroom. The bunkroom is configured to provide sleeping accommodations for up to 4 people. The rear-facing exercise has great views of the lake through a set of windows that overlook the copper roof of the screened porch below.
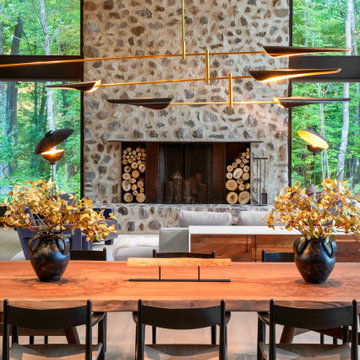
The masonry in this modern home is an unexpected nod to the past, inspired by the stone silos and barn foundations that can be seen across the region. A stunning twelve-foot solid walnut dining table by Chicago-based furniture maker Mike Dreeben is designed for big family meals and is topped off by the sculptural metal spears of a David Weeks chandelier.
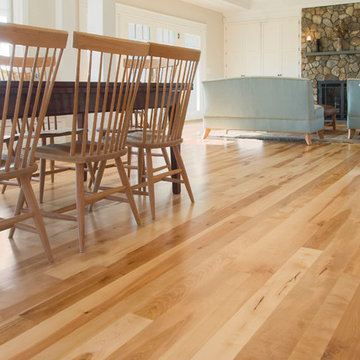
Natural grade wide plank Birch flooring, made in the USA from sustainably harvested wood and available mill-direct from Hull Forest Products. Unfinished or prefinished. 4-6 week lead time. 1-800-928-9602. Photo by Damianos Photography.
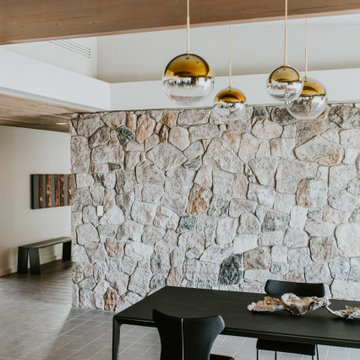
Inspiration for a large modern ceramic tile and gray floor great room remodel in Phoenix with beige walls, a ribbon fireplace and a stone fireplace
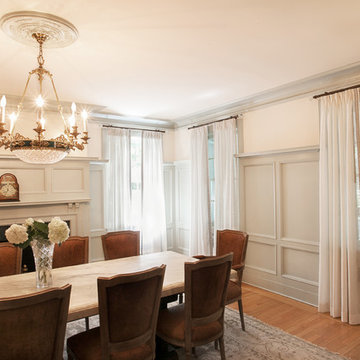
Custom sheer drapes with pinch pleat on rod.
Fabric and Trim by Fabricut.
Inspiration for a large victorian light wood floor and brown floor enclosed dining room remodel in Philadelphia with white walls, a standard fireplace and a stone fireplace
Inspiration for a large victorian light wood floor and brown floor enclosed dining room remodel in Philadelphia with white walls, a standard fireplace and a stone fireplace
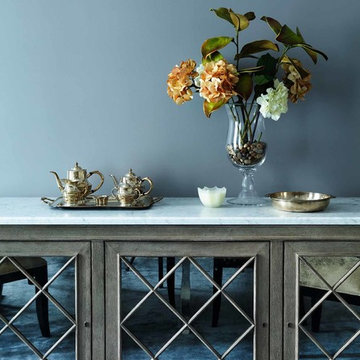
Enclosed dining room - small traditional medium tone wood floor and brown floor enclosed dining room idea in New York with gray walls, a standard fireplace and a stone fireplace
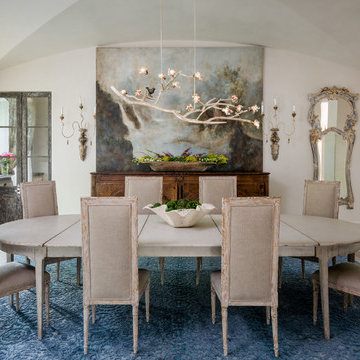
Example of a mid-sized tuscan limestone floor enclosed dining room design in Houston with a standard fireplace, a stone fireplace and white walls
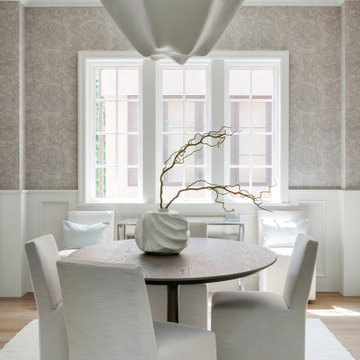
Built in the iconic neighborhood of Mount Curve, just blocks from the lakes, Walker Art Museum, and restaurants, this is city living at its best. Myrtle House is a design-build collaboration with Hage Homes and Regarding Design with expertise in Southern-inspired architecture and gracious interiors. With a charming Tudor exterior and modern interior layout, this house is perfect for all ages.
Rooted in the architecture of the past with a clean and contemporary influence, Myrtle House bridges the gap between stunning historic detailing and modern living.
A sense of charm and character is created through understated and honest details, with scale and proportion being paramount to the overall effect.
Classical elements are featured throughout the home, including wood paneling, crown molding, cabinet built-ins, and cozy window seating, creating an ambiance steeped in tradition. While the kitchen and family room blend together in an open space for entertaining and family time, there are also enclosed spaces designed with intentional use in mind.

On a corner lot in the sought after Preston Hollow area of Dallas, this 4,500sf modern home was designed to connect the indoors to the outdoors while maintaining privacy. Stacked stone, stucco and shiplap mahogany siding adorn the exterior, while a cool neutral palette blends seamlessly to multiple outdoor gardens and patios.
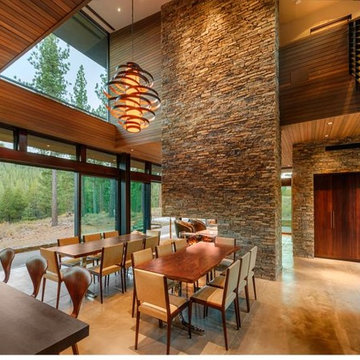
Great room - large contemporary great room idea in Sacramento with a two-sided fireplace and a stone fireplace
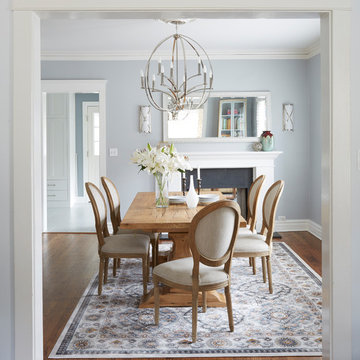
Our clients needed help creating a modern kitchen to fit their family lifestyle. We opened up a wall, gave them a new window over a single bowl sink, used full height subway tile backsplash as a focal point, and installed reclaimed wood cabinetry to help bring nature indoors. This dining room, with a double sided fireplace and Pottery Barn Table, is a perfect backdrop to the kitchen.
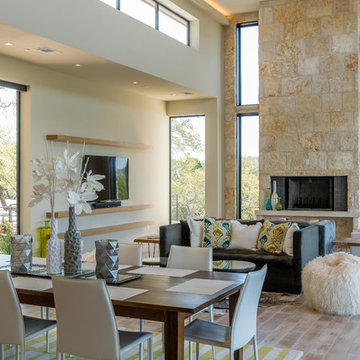
Great room - contemporary light wood floor great room idea in Austin with beige walls and a stone fireplace
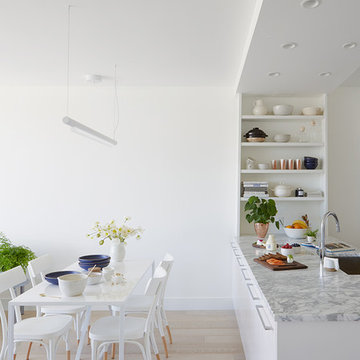
Lauren Colton
Inspiration for a small scandinavian light wood floor and beige floor great room remodel in Seattle with white walls, a two-sided fireplace and a stone fireplace
Inspiration for a small scandinavian light wood floor and beige floor great room remodel in Seattle with white walls, a two-sided fireplace and a stone fireplace
Dining Room with a Stone Fireplace Ideas
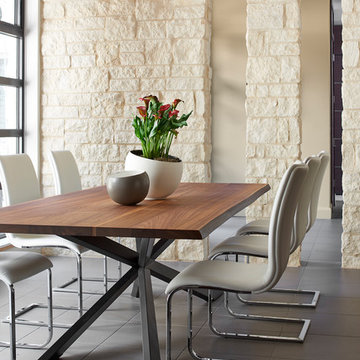
The Dining Room shares its limestone column border with the Entry Hall. New Mood Design recommended an intimate and minimally furnished space for formal family gatherings because the couple (whose four young adult children and grandkids come and go) spend most of their time in the spacious family room and kitchen. This room faces the interior courtyard; soft light plays through the room all day!
Love the drama (yet simplicity) of the dining table with live wood edge top, and the contrast of a warm wood with industrial steel base!
Photography ©: Marc Mauldin Photography Inc., Atlanta
40






