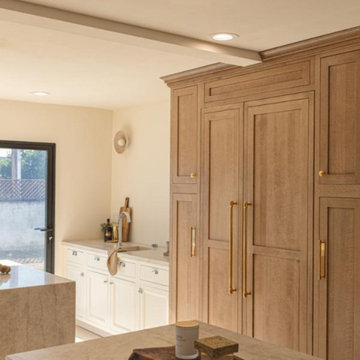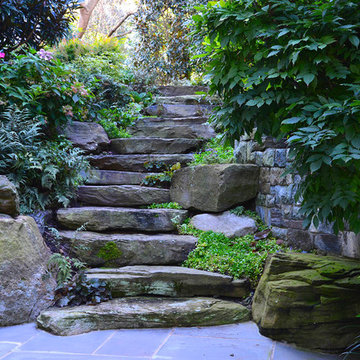Home Design Ideas
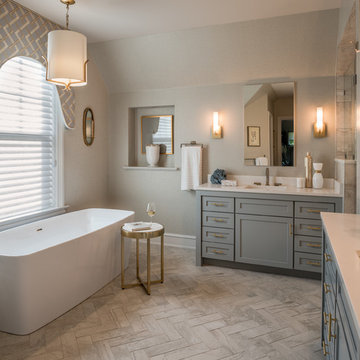
Angle Eye Photography
Freestanding bathtub - transitional master freestanding bathtub idea in Philadelphia with shaker cabinets, gray cabinets, gray walls and an undermount sink
Freestanding bathtub - transitional master freestanding bathtub idea in Philadelphia with shaker cabinets, gray cabinets, gray walls and an undermount sink
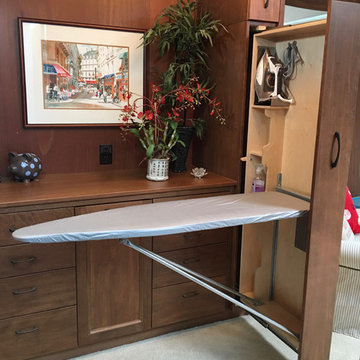
A pull-out ironing center that is in the fully-open position with the full-size 53" ironing board/cover/pad extended and locked into place. This is a left facing unit. The ironing center may be ordered as a right-facing unit as well.

Kitchen - large cottage single-wall light wood floor kitchen idea in Charlotte with a farmhouse sink, marble countertops, gray backsplash, subway tile backsplash, no island, blue cabinets, stainless steel appliances and shaker cabinets
Find the right local pro for your project
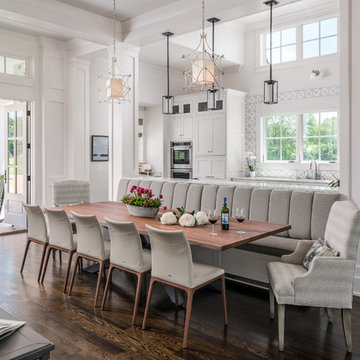
Banquette dining + kitchen (open to Great Room)
Photography: Garett + Carrie Buell of Studiobuell/ studiobuell.com
Cottage dark wood floor and brown floor great room photo in Nashville with white walls
Cottage dark wood floor and brown floor great room photo in Nashville with white walls

Inspiration for a small cottage white tile limestone floor powder room remodel in Los Angeles with open cabinets, medium tone wood cabinets, white walls, a vessel sink, wood countertops and brown countertops

Dawn Burkhart
Example of a mid-sized country cement tile ceramic tile and gray floor bathroom design in Boise with shaker cabinets, medium tone wood cabinets, gray walls, a drop-in sink and quartz countertops
Example of a mid-sized country cement tile ceramic tile and gray floor bathroom design in Boise with shaker cabinets, medium tone wood cabinets, gray walls, a drop-in sink and quartz countertops

Landscape/exterior design - Molly Wood Garden Design
Design - Mindy Gayer Design
Photo - Lane Dittoe
Beach style backyard brick patio photo in Orange County with a gazebo
Beach style backyard brick patio photo in Orange County with a gazebo
Reload the page to not see this specific ad anymore

Example of a large mountain style dark wood floor and brown floor open concept kitchen design in Other with shaker cabinets, white cabinets, granite countertops, white backsplash, window backsplash, stainless steel appliances, an island and black countertops

Inspiration for a large cottage master ceramic tile and gray floor bathroom remodel in Other with white cabinets, white walls, an undermount sink, quartz countertops, white countertops and shaker cabinets

Mid-sized minimalist master light wood floor and white floor bedroom photo in Miami with beige walls

Inspiration for a mid-sized transitional master white tile and porcelain tile vinyl floor and gray floor bathroom remodel in St Louis with shaker cabinets, dark wood cabinets, a two-piece toilet, beige walls, an undermount sink, granite countertops and a hinged shower door

Farmhouse white two-story vinyl exterior home idea in Chicago with a mixed material roof

Bedroom - contemporary master dark wood floor and brown floor bedroom idea in Austin with black walls and no fireplace
Reload the page to not see this specific ad anymore

Mid-sized transitional l-shaped dark wood floor eat-in kitchen photo in Chicago with an undermount sink, shaker cabinets, gray cabinets, gray backsplash, stainless steel appliances, an island, onyx countertops and glass tile backsplash

Cabinets: Clear Alder- Ebony- Shaker Door
Countertop: Caesarstone Cloudburst Concrete 4011- Honed
Floor: All over tile- AMT Treverk White- all 3 sizes- Staggered
Shower Field/Tub backsplash: TTS Organic Rug Ice 6x24
Grout: Custom Rolling Fog 544
Tub rug/ Shower floor: Dal Tile Steel CG-HF-20150812
Grout: Mapei Cobblestone 103
Photographer: Steve Chenn

Inspiration for a large transitional gender-neutral carpeted and brown floor walk-in closet remodel in Other with flat-panel cabinets and white cabinets
Home Design Ideas
Reload the page to not see this specific ad anymore
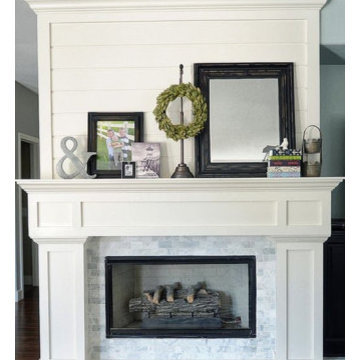
Living room - mid-sized traditional formal and enclosed dark wood floor and brown floor living room idea in Salt Lake City with gray walls, a standard fireplace, a stone fireplace and no tv

This 1902 San Antonio home was beautiful both inside and out, except for the kitchen, which was dark and dated. The original kitchen layout consisted of a breakfast room and a small kitchen separated by a wall. There was also a very small screened in porch off of the kitchen. The homeowners dreamed of a light and bright new kitchen and that would accommodate a 48" gas range, built in refrigerator, an island and a walk in pantry. At first, it seemed almost impossible, but with a little imagination, we were able to give them every item on their wish list. We took down the wall separating the breakfast and kitchen areas, recessed the new Subzero refrigerator under the stairs, and turned the tiny screened porch into a walk in pantry with a gorgeous blue and white tile floor. The french doors in the breakfast area were replaced with a single transom door to mirror the door to the pantry. The new transoms make quite a statement on either side of the 48" Wolf range set against a marble tile wall. A lovely banquette area was created where the old breakfast table once was and is now graced by a lovely beaded chandelier. Pillows in shades of blue and white and a custom walnut table complete the cozy nook. The soapstone island with a walnut butcher block seating area adds warmth and character to the space. The navy barstools with chrome nailhead trim echo the design of the transoms and repeat the navy and chrome detailing on the custom range hood. A 42" Shaws farmhouse sink completes the kitchen work triangle. Off of the kitchen, the small hallway to the dining room got a facelift, as well. We added a decorative china cabinet and mirrored doors to the homeowner's storage closet to provide light and character to the passageway. After the project was completed, the homeowners told us that "this kitchen was the one that our historic house was always meant to have." There is no greater reward for what we do than that.

High Ceilings and Tall Cabinetry. Water fall Counters in Marble.
Inspiration for a large transitional galley medium tone wood floor and brown floor eat-in kitchen remodel in Houston with shaker cabinets, white cabinets, marble countertops, an island, an undermount sink, gray backsplash, marble backsplash, stainless steel appliances and gray countertops
Inspiration for a large transitional galley medium tone wood floor and brown floor eat-in kitchen remodel in Houston with shaker cabinets, white cabinets, marble countertops, an island, an undermount sink, gray backsplash, marble backsplash, stainless steel appliances and gray countertops
240

























