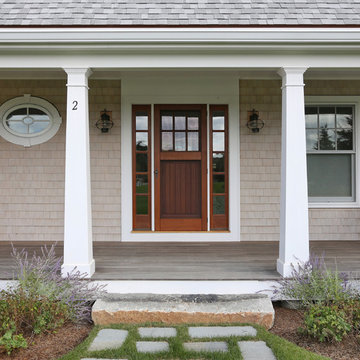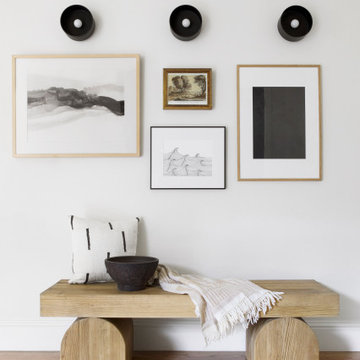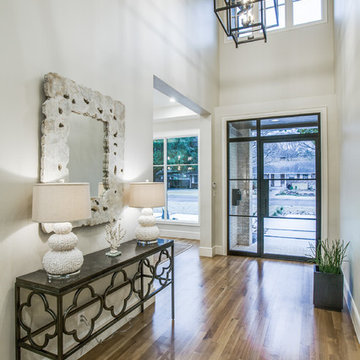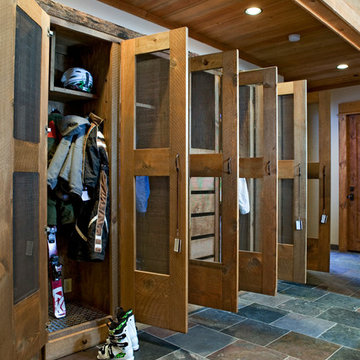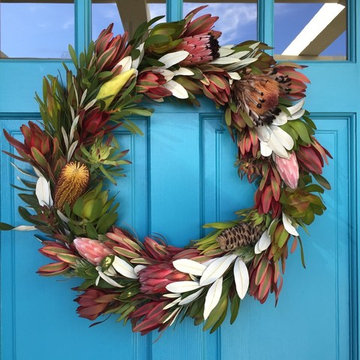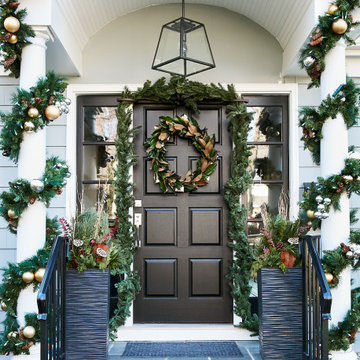Entryway Ideas
Refine by:
Budget
Sort by:Popular Today
761 - 780 of 501,333 photos
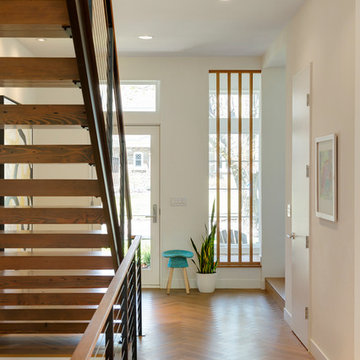
Inspiration for a mid-century modern light wood floor entryway remodel in Minneapolis with white walls and a white front door
Find the right local pro for your project

The architecture of this mid-century ranch in Portland’s West Hills oozes modernism’s core values. We wanted to focus on areas of the home that didn’t maximize the architectural beauty. The Client—a family of three, with Lucy the Great Dane, wanted to improve what was existing and update the kitchen and Jack and Jill Bathrooms, add some cool storage solutions and generally revamp the house.
We totally reimagined the entry to provide a “wow” moment for all to enjoy whilst entering the property. A giant pivot door was used to replace the dated solid wood door and side light.
We designed and built new open cabinetry in the kitchen allowing for more light in what was a dark spot. The kitchen got a makeover by reconfiguring the key elements and new concrete flooring, new stove, hood, bar, counter top, and a new lighting plan.
Our work on the Humphrey House was featured in Dwell Magazine.
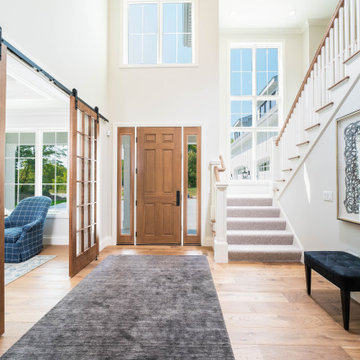
Beautiful tall and open entry brings together the exterior, stairs, and office entrances
Single front door - cottage medium tone wood floor single front door idea in Grand Rapids with white walls and a medium wood front door
Single front door - cottage medium tone wood floor single front door idea in Grand Rapids with white walls and a medium wood front door
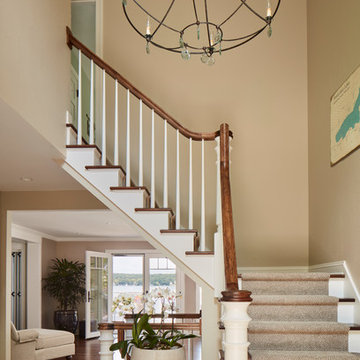
Photo Credit - David Bader
Inspiration for a coastal entryway remodel in Milwaukee
Inspiration for a coastal entryway remodel in Milwaukee
Reload the page to not see this specific ad anymore
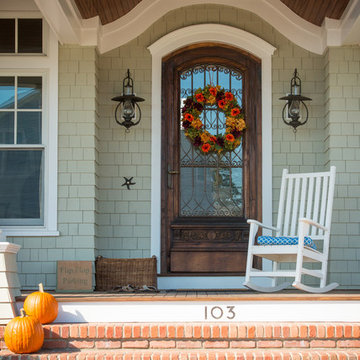
http://www.dlauphoto.com/david/
David Lau
Entryway - large coastal entryway idea in New York with a dark wood front door and green walls
Entryway - large coastal entryway idea in New York with a dark wood front door and green walls

This entryway features a custom designed front door,hand applied silver glitter ceiling, natural stone tile walls, and wallpapered niches. Interior Design by Carlene Zeches, Z Interior Decorations. Photography by Randall Perry Photography

The entryway, living, and dining room in this Chevy Chase home were renovated with structural changes to accommodate a family of five. It features a bright palette, functional furniture, a built-in BBQ/grill, and statement lights.
Project designed by Courtney Thomas Design in La Cañada. Serving Pasadena, Glendale, Monrovia, San Marino, Sierra Madre, South Pasadena, and Altadena.
For more about Courtney Thomas Design, click here: https://www.courtneythomasdesign.com/
To learn more about this project, click here:
https://www.courtneythomasdesign.com/portfolio/home-renovation-la-canada/

Country medium tone wood floor, brown floor and shiplap wall foyer photo in Little Rock with white walls
Reload the page to not see this specific ad anymore

Tom Powel Imaging
Example of a mid-sized trendy marble floor and multicolored floor entryway design in New York with white walls and a white front door
Example of a mid-sized trendy marble floor and multicolored floor entryway design in New York with white walls and a white front door
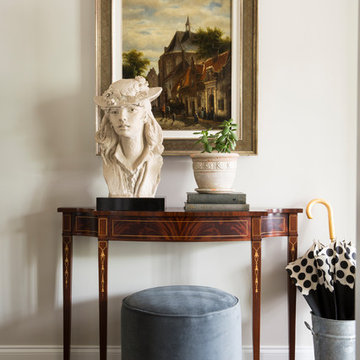
Deborah Whitlaw Llewellyn
Entry hall - small traditional entry hall idea in Atlanta
Entry hall - small traditional entry hall idea in Atlanta

Free ebook, Creating the Ideal Kitchen. DOWNLOAD NOW
We went with a minimalist, clean, industrial look that feels light, bright and airy. The island is a dark charcoal with cool undertones that coordinates with the cabinetry and transom work in both the neighboring mudroom and breakfast area. White subway tile, quartz countertops, white enamel pendants and gold fixtures complete the update. The ends of the island are shiplap material that is also used on the fireplace in the next room.
In the new mudroom, we used a fun porcelain tile on the floor to get a pop of pattern, and walnut accents add some warmth. Each child has their own cubby, and there is a spot for shoes below a long bench. Open shelving with spots for baskets provides additional storage for the room.
Designed by: Susan Klimala, CKBD
Photography by: LOMA Studios
For more information on kitchen and bath design ideas go to: www.kitchenstudio-ge.com
Entryway Ideas

Sponsored
Plain City, OH
Kuhns Contracting, Inc.
Central Ohio's Trusted Home Remodeler Specializing in Kitchens & Baths
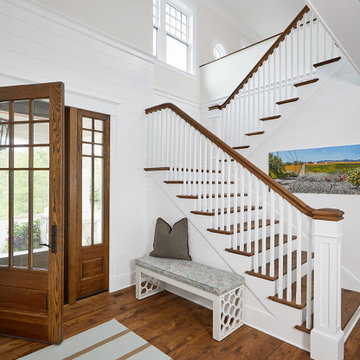
Entryway - large coastal medium tone wood floor, brown floor and shiplap wall entryway idea in Other with white walls and a medium wood front door

A dated 1980’s home became the perfect place for entertaining in style.
Stylish and inventive, this home is ideal for playing games in the living room while cooking and entertaining in the kitchen. An unusual mix of materials reflects the warmth and character of the organic modern design, including red birch cabinets, rare reclaimed wood details, rich Brazilian cherry floors and a soaring custom-built shiplap cedar entryway. High shelves accessed by a sliding library ladder provide art and book display areas overlooking the great room fireplace. A custom 12-foot folding door seamlessly integrates the eat-in kitchen with the three-season porch and deck for dining options galore. What could be better for year-round entertaining of family and friends? Call today to schedule an informational visit, tour, or portfolio review.
BUILDER: Streeter & Associates
ARCHITECT: Peterssen/Keller
INTERIOR: Eminent Interior Design
PHOTOGRAPHY: Paul Crosby Architectural Photography
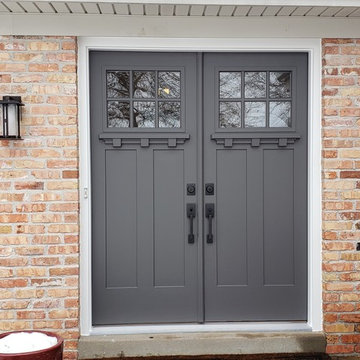
Front Entry French Door
5/4x6/8x4 9/16" 2 Panel Craftsman Doors with Exterior Dentil Shelves, 6 Lite Clear Glass, Century Handle Set in 716 Finish, Painted Tuxedo Grey
39






