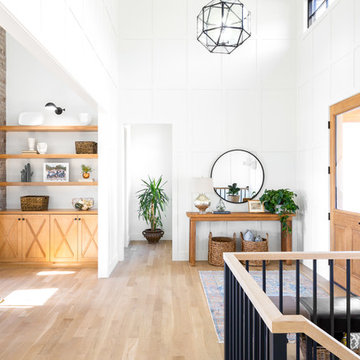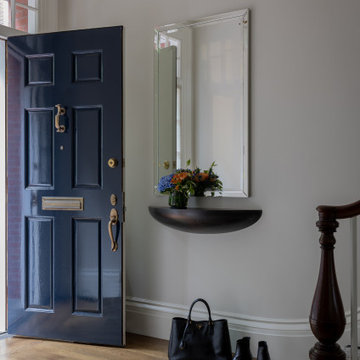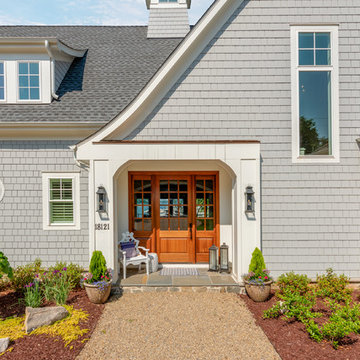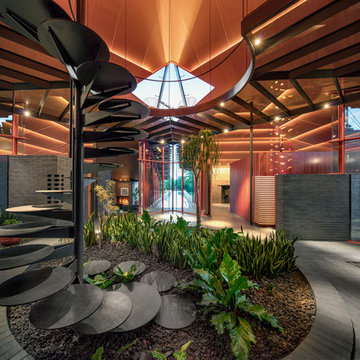Entryway Ideas
Refine by:
Budget
Sort by:Popular Today
2281 - 2300 of 501,806 photos
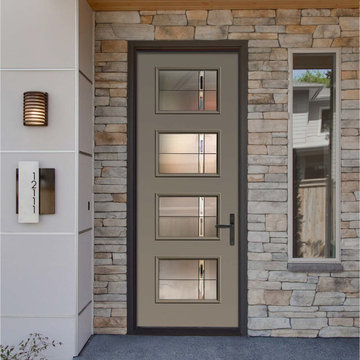
8ft. Therma-Tru Pulse Ari smooth fiberglass door painted Lazy Afternoon (PPG 1007-5) with Axis decorative glass. Lazy Afternoon is a neutral color that reminds us of a quiet afternoon in a soothing space. People drawn to this color are reflective in nature, often viewing their home as their personal haven.

These clients came to my office looking for an architect who could design their "empty nest" home that would be the focus of their soon to be extended family. A place where the kids and grand kids would want to hang out: with a pool, open family room/ kitchen, garden; but also one-story so there wouldn't be any unnecessary stairs to climb. They wanted the design to feel like "old Pasadena" with the coziness and attention to detail that the era embraced. My sensibilities led me to recall the wonderful classic mansions of San Marino, so I designed a manor house clad in trim Bluestone with a steep French slate roof and clean white entry, eave and dormer moldings that would blend organically with the future hardscape plan and thoughtfully landscaped grounds.
The site was a deep, flat lot that had been half of the old Joan Crawford estate; the part that had an abandoned swimming pool and small cabana. I envisioned a pavilion filled with natural light set in a beautifully planted park with garden views from all sides. Having a one-story house allowed for tall and interesting shaped ceilings that carved into the sheer angles of the roof. The most private area of the house would be the central loggia with skylights ensconced in a deep woodwork lattice grid and would be reminiscent of the outdoor “Salas” found in early Californian homes. The family would soon gather there and enjoy warm afternoons and the wonderfully cool evening hours together.
Working with interior designer Jeffrey Hitchcock, we designed an open family room/kitchen with high dark wood beamed ceilings, dormer windows for daylight, custom raised panel cabinetry, granite counters and a textured glass tile splash. Natural light and gentle breezes flow through the many French doors and windows located to accommodate not only the garden views, but the prevailing sun and wind as well. The graceful living room features a dramatic vaulted white painted wood ceiling and grand fireplace flanked by generous double hung French windows and elegant drapery. A deeply cased opening draws one into the wainscot paneled dining room that is highlighted by hand painted scenic wallpaper and a barrel vaulted ceiling. The walnut paneled library opens up to reveal the waterfall feature in the back garden. Equally picturesque and restful is the view from the rotunda in the master bedroom suite.
Architect: Ward Jewell Architect, AIA
Interior Design: Jeffrey Hitchcock Enterprises
Contractor: Synergy General Contractors, Inc.
Landscape Design: LZ Design Group, Inc.
Photography: Laura Hull
Find the right local pro for your project
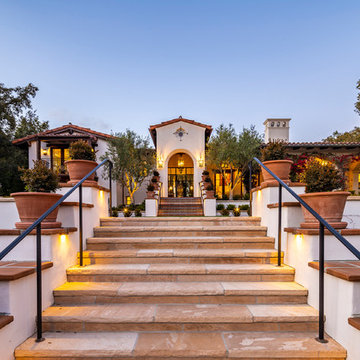
Creating a new formal entry was one of the key elements of this project.
Architect: The Warner Group.
Photographer: Kelly Teich
Entryway - large mediterranean ceramic tile and red floor entryway idea in Santa Barbara with white walls and a glass front door
Entryway - large mediterranean ceramic tile and red floor entryway idea in Santa Barbara with white walls and a glass front door
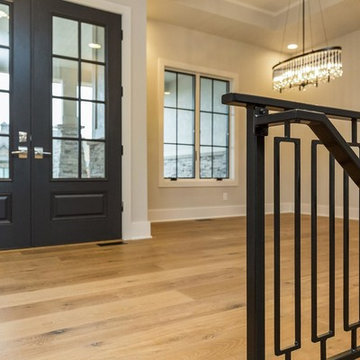
Example of a mid-sized transitional light wood floor entryway design in Other with gray walls and a blue front door
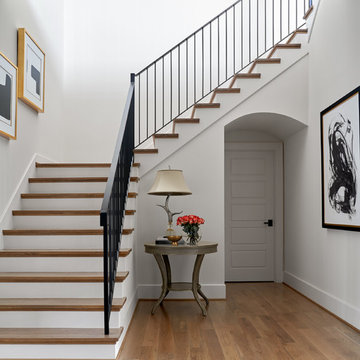
Entryway with 5" white oak flooring and black stair railing. Hardwood flooring and door hardware provided and installed by Natural Selections.
Inspiration for a mid-sized transitional medium tone wood floor and beige floor foyer remodel in Dallas with white walls
Inspiration for a mid-sized transitional medium tone wood floor and beige floor foyer remodel in Dallas with white walls

Sponsored
Columbus, OH
Dave Fox Design Build Remodelers
Columbus Area's Luxury Design Build Firm | 17x Best of Houzz Winner!
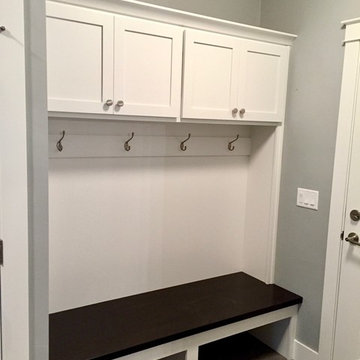
This built-in bench with coat rack and storage is located in our mudroom off of the garage entrance.
Mudroom - mid-sized craftsman vinyl floor mudroom idea in Other with gray walls
Mudroom - mid-sized craftsman vinyl floor mudroom idea in Other with gray walls
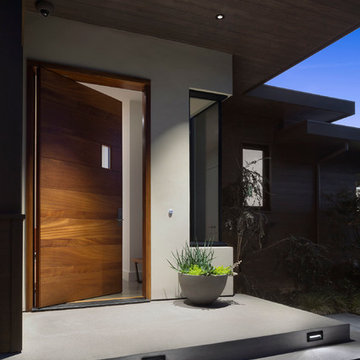
David Wakely
Example of a large trendy concrete floor entryway design in San Francisco with gray walls and a medium wood front door
Example of a large trendy concrete floor entryway design in San Francisco with gray walls and a medium wood front door
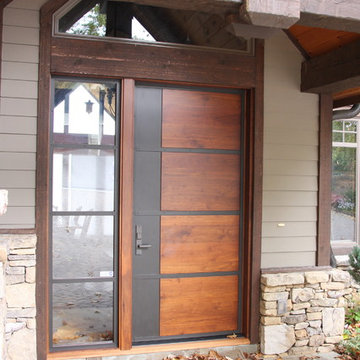
Front door - contemporary front door idea in Charlotte with a metal front door
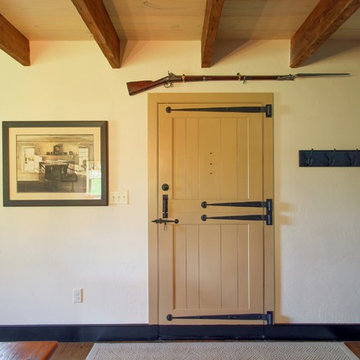
Dutch front door - mid-sized traditional medium tone wood floor and brown floor dutch front door idea in Philadelphia with white walls and a light wood front door
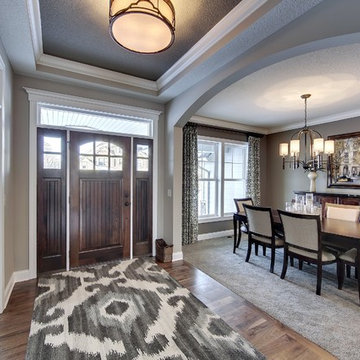
Foyer
Exclusive House Plan 73343HS
3,616 sq. ft.
4 beds, 3.5 baths
4 aar garage
plus an optional finished lower level with bed, bath, family and game room, bar
Architectural Designs Exclusive House Plan 73343HS Link: http://bit.ly/73343hs
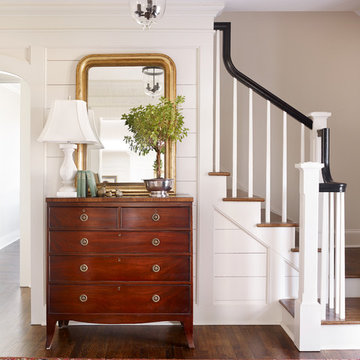
Inspiration for a timeless dark wood floor foyer remodel in Atlanta with white walls

Sponsored
Columbus, OH
Dave Fox Design Build Remodelers
Columbus Area's Luxury Design Build Firm | 17x Best of Houzz Winner!
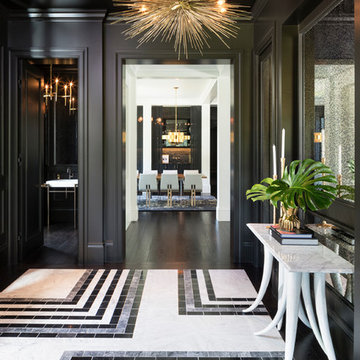
Landmark Photography
Inspiration for a mediterranean multicolored floor entryway remodel in Minneapolis with black walls
Inspiration for a mediterranean multicolored floor entryway remodel in Minneapolis with black walls
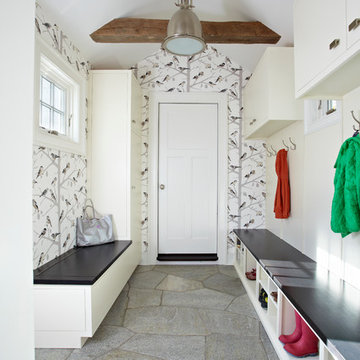
Paul Johnson Photography
Example of a transitional gray floor mudroom design in New York with a white front door
Example of a transitional gray floor mudroom design in New York with a white front door
Entryway Ideas

Sponsored
Plain City, OH
Kuhns Contracting, Inc.
Central Ohio's Trusted Home Remodeler Specializing in Kitchens & Baths
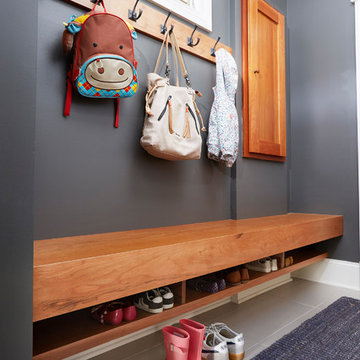
Steve Hamada
Example of a small arts and crafts porcelain tile and gray floor vestibule design in Chicago with gray walls
Example of a small arts and crafts porcelain tile and gray floor vestibule design in Chicago with gray walls
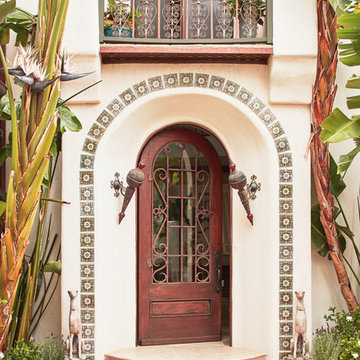
Inspiration for a mid-sized mediterranean entryway remodel in Los Angeles with a dark wood front door and white walls
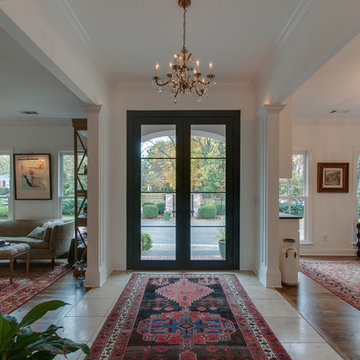
These beautiful, black outlined, glass doors really set the stage for not only this foyer but for the home. Fresh white walls and trim really allows all the beautiful colors to pop upon entering this eclectic home.
115






