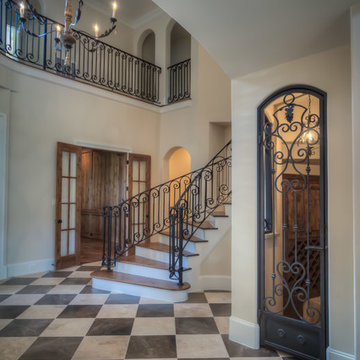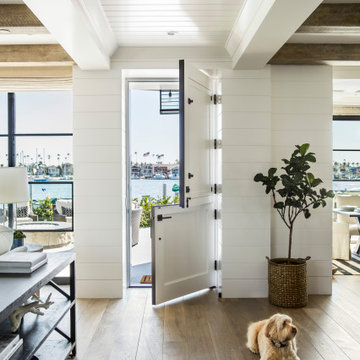Entryway Ideas
Refine by:
Budget
Sort by:Popular Today
2401 - 2420 of 501,486 photos
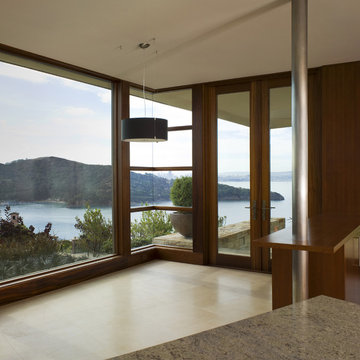
Inspiration for a modern double front door remodel in San Francisco with a glass front door
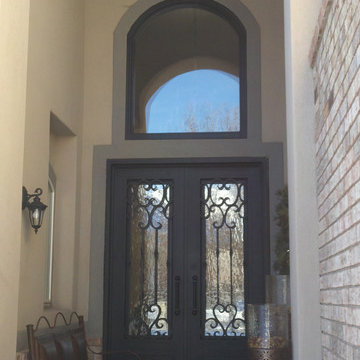
Visionmakers Intl
Entryway - small traditional entryway idea in Other with a metal front door
Entryway - small traditional entryway idea in Other with a metal front door

Front entry and staircase
Mid-sized transitional medium tone wood floor and brown floor foyer photo in Minneapolis with gray walls and a brown front door
Mid-sized transitional medium tone wood floor and brown floor foyer photo in Minneapolis with gray walls and a brown front door
Find the right local pro for your project

When planning this custom residence, the owners had a clear vision – to create an inviting home for their family, with plenty of opportunities to entertain, play, and relax and unwind. They asked for an interior that was approachable and rugged, with an aesthetic that would stand the test of time. Amy Carman Design was tasked with designing all of the millwork, custom cabinetry and interior architecture throughout, including a private theater, lower level bar, game room and a sport court. A materials palette of reclaimed barn wood, gray-washed oak, natural stone, black windows, handmade and vintage-inspired tile, and a mix of white and stained woodwork help set the stage for the furnishings. This down-to-earth vibe carries through to every piece of furniture, artwork, light fixture and textile in the home, creating an overall sense of warmth and authenticity.
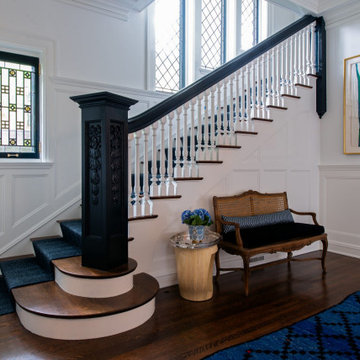
Inspiration for a transitional dark wood floor, brown floor and wainscoting foyer remodel in Chicago with white walls
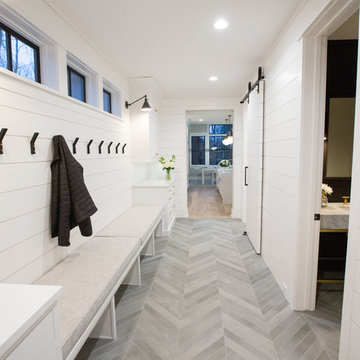
Example of a large cottage porcelain tile and gray floor mudroom design in Other with white walls
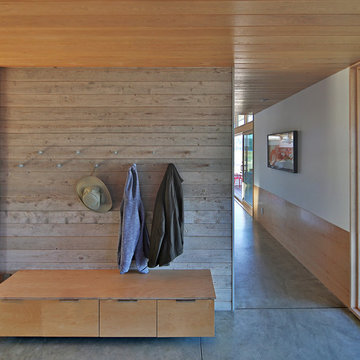
Photo: Studio Zerbey Architecture
Inspiration for a mid-sized modern dark wood floor and brown floor entryway remodel in Seattle with gray walls and a glass front door
Inspiration for a mid-sized modern dark wood floor and brown floor entryway remodel in Seattle with gray walls and a glass front door

Sponsored
Columbus, OH
Dave Fox Design Build Remodelers
Columbus Area's Luxury Design Build Firm | 17x Best of Houzz Winner!
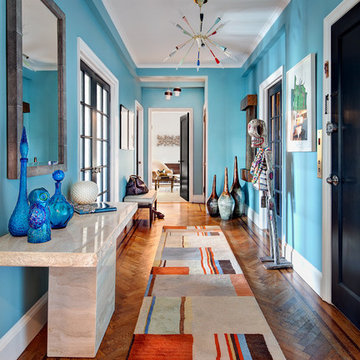
Donna Dotan Photography
Entryway - contemporary medium tone wood floor and orange floor entryway idea in New York with blue walls and a black front door
Entryway - contemporary medium tone wood floor and orange floor entryway idea in New York with blue walls and a black front door
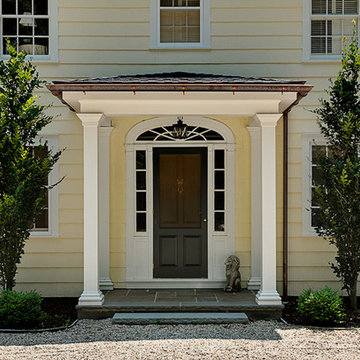
Rob Karosis, Photographer
Example of a classic single front door design in New York with a black front door
Example of a classic single front door design in New York with a black front door
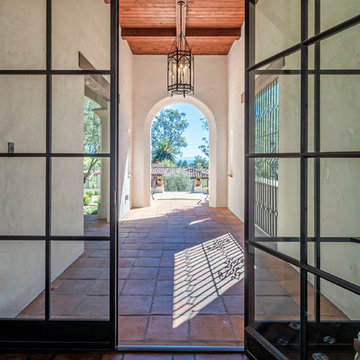
Creating a new formal entry was one of the key elements of this project.
Architect: The Warner Group.
Photographer: Kelly Teich
Entryway - large mediterranean ceramic tile and red floor entryway idea in Santa Barbara with white walls and a glass front door
Entryway - large mediterranean ceramic tile and red floor entryway idea in Santa Barbara with white walls and a glass front door

This cozy lake cottage skillfully incorporates a number of features that would normally be restricted to a larger home design. A glance of the exterior reveals a simple story and a half gable running the length of the home, enveloping the majority of the interior spaces. To the rear, a pair of gables with copper roofing flanks a covered dining area that connects to a screened porch. Inside, a linear foyer reveals a generous staircase with cascading landing. Further back, a centrally placed kitchen is connected to all of the other main level entertaining spaces through expansive cased openings. A private study serves as the perfect buffer between the homes master suite and living room. Despite its small footprint, the master suite manages to incorporate several closets, built-ins, and adjacent master bath complete with a soaker tub flanked by separate enclosures for shower and water closet. Upstairs, a generous double vanity bathroom is shared by a bunkroom, exercise space, and private bedroom. The bunkroom is configured to provide sleeping accommodations for up to 4 people. The rear facing exercise has great views of the rear yard through a set of windows that overlook the copper roof of the screened porch below.
Builder: DeVries & Onderlinde Builders
Interior Designer: Vision Interiors by Visbeen
Photographer: Ashley Avila Photography
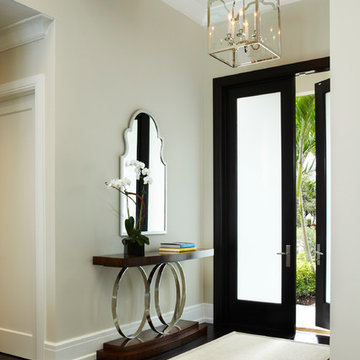
Entryway - transitional entryway idea in Miami with beige walls
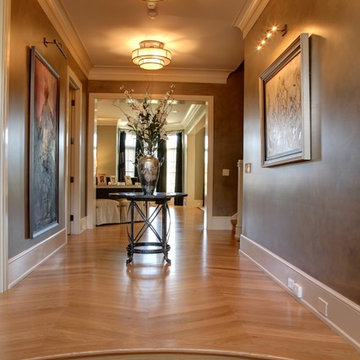
Sponsored
Columbus, OH
Snider & Metcalf Interior Design, LTD
Leading Interior Designers in Columbus, Ohio & Ponte Vedra, Florida

Entryway - small cottage slate floor and blue floor entryway idea in Grand Rapids with white walls and a medium wood front door
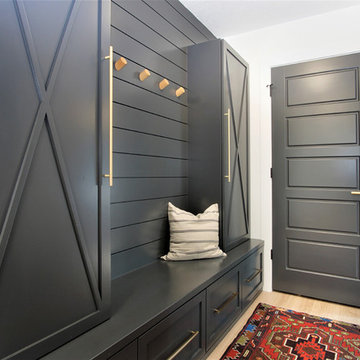
Inspiration for a mid-sized scandinavian light wood floor and beige floor entryway remodel in Grand Rapids with white walls and a black front door
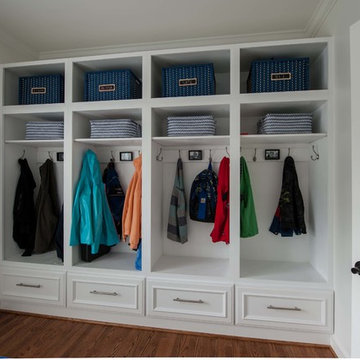
This growing family of six was struggling with a dysfunctional kitchen design. The center island had been installed at an odd angle that limited accessibility and traffic flow. Additionally, storage space was limited by poor cabinet design. Finally, doorways in and out of the kitchen were narrow and poorly located, especially for children dashing in and out.
Other design challenges included how to better use a 10’ x 12’ room for children’s jackets and toys and how to add a professional-quality gas range in a neighborhood were natural gas wasn’t available. The new design would address all of these issues.
DESIGN SOLUTIONS
The new kitchen design revolves around a more proportional island. Carefully placed in the center of the new space with seating for four, it includes a prep sink, a second dishwasher and a beverage center.
The distressed ebony-stained island and hutch provides a brilliant contrast between the white color cabinetry. White Carrera marble countertops and backsplash top both island and perimeter cabinets.
Tall, double stacked cabinetry lines two walls to maximize storage space. Across the room there was an unused wall that now contains a 36” tower fridge and freezer, both covered with matching panels, and a tall cabinet that contains a microwave, steam unit and warming drawer.
A propane tank was buried in the back yard to provide gas to a new 60” professional range and cooktop. A custom-made wood mantel hood blends perfectly with the cabinet style.
The old laundry room was reconfigured to have lots of locker space for all kids and added cabinetry for storage. A double entry door separated the new mudroom from the rest of the back hall. In the back hall the back windows were replaced with a set of French door and added decking to create a direct access to deck and backyard.
The end result is an open floor plan, high-end appliances, great traffic flow and pleasing colors. The homeowner calls it the “kitchen of her dreams.”
Entryway Ideas

Sponsored
Columbus, OH
Dave Fox Design Build Remodelers
Columbus Area's Luxury Design Build Firm | 17x Best of Houzz Winner!
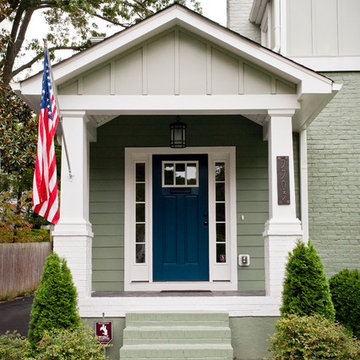
Allison Kuhn Creative
Inspiration for a craftsman single front door remodel in Richmond with a blue front door
Inspiration for a craftsman single front door remodel in Richmond with a blue front door
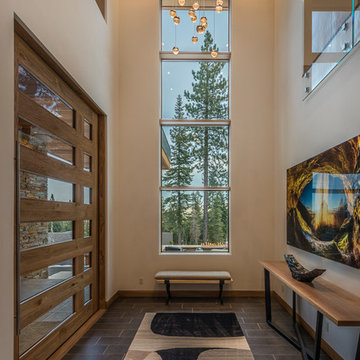
Martis Camp Realty
Inspiration for a large modern porcelain tile and brown floor entryway remodel in Sacramento with beige walls and a brown front door
Inspiration for a large modern porcelain tile and brown floor entryway remodel in Sacramento with beige walls and a brown front door
121






