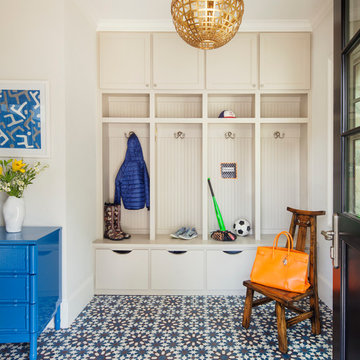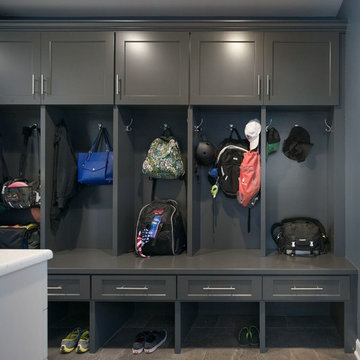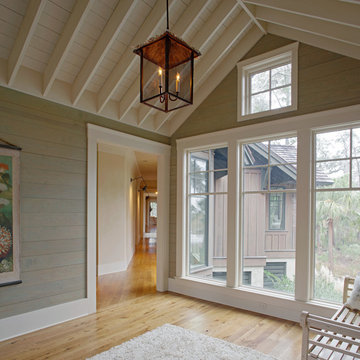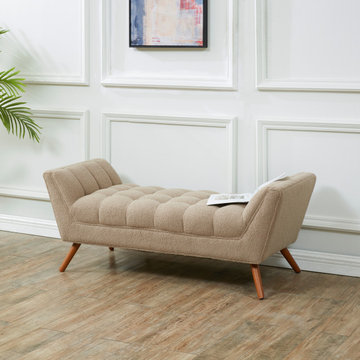Entryway Ideas
Refine by:
Budget
Sort by:Popular Today
2421 - 2440 of 501,493 photos
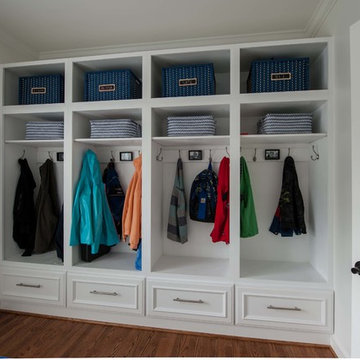
This growing family of six was struggling with a dysfunctional kitchen design. The center island had been installed at an odd angle that limited accessibility and traffic flow. Additionally, storage space was limited by poor cabinet design. Finally, doorways in and out of the kitchen were narrow and poorly located, especially for children dashing in and out.
Other design challenges included how to better use a 10’ x 12’ room for children’s jackets and toys and how to add a professional-quality gas range in a neighborhood were natural gas wasn’t available. The new design would address all of these issues.
DESIGN SOLUTIONS
The new kitchen design revolves around a more proportional island. Carefully placed in the center of the new space with seating for four, it includes a prep sink, a second dishwasher and a beverage center.
The distressed ebony-stained island and hutch provides a brilliant contrast between the white color cabinetry. White Carrera marble countertops and backsplash top both island and perimeter cabinets.
Tall, double stacked cabinetry lines two walls to maximize storage space. Across the room there was an unused wall that now contains a 36” tower fridge and freezer, both covered with matching panels, and a tall cabinet that contains a microwave, steam unit and warming drawer.
A propane tank was buried in the back yard to provide gas to a new 60” professional range and cooktop. A custom-made wood mantel hood blends perfectly with the cabinet style.
The old laundry room was reconfigured to have lots of locker space for all kids and added cabinetry for storage. A double entry door separated the new mudroom from the rest of the back hall. In the back hall the back windows were replaced with a set of French door and added decking to create a direct access to deck and backyard.
The end result is an open floor plan, high-end appliances, great traffic flow and pleasing colors. The homeowner calls it the “kitchen of her dreams.”
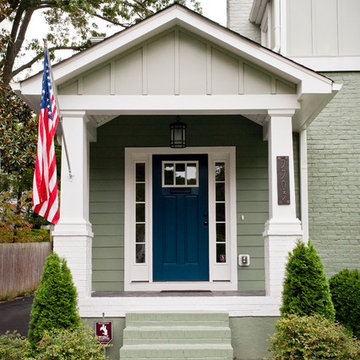
Allison Kuhn Creative
Inspiration for a craftsman single front door remodel in Richmond with a blue front door
Inspiration for a craftsman single front door remodel in Richmond with a blue front door
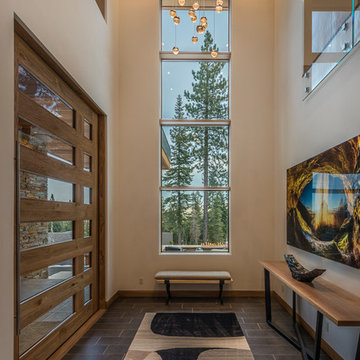
Martis Camp Realty
Inspiration for a large modern porcelain tile and brown floor entryway remodel in Sacramento with beige walls and a brown front door
Inspiration for a large modern porcelain tile and brown floor entryway remodel in Sacramento with beige walls and a brown front door
Find the right local pro for your project

Large farmhouse ceramic tile and gray floor entryway photo in Portland with white walls and a dark wood front door

This family home in a Denver neighborhood started out as a dark, ranch home from the 1950’s. We changed the roof line, added windows, large doors, walnut beams, a built-in garden nook, a custom kitchen and a new entrance (among other things). The home didn’t grow dramatically square footage-wise. It grew in ways that really count: Light, air, connection to the outside and a connection to family living.
For more information and Before photos check out my blog post: Before and After: A Ranch Home with Abundant Natural Light and Part One on this here.
Photographs by Sara Yoder. Interior Styling by Kristy Oatman.
FEATURED IN:
Kitchen and Bath Design News
One Kind Design
Reload the page to not see this specific ad anymore
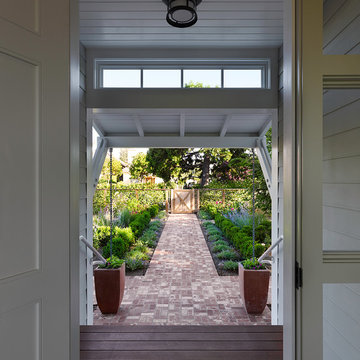
This new house is reminiscent of the farm type houses in the Napa Valley. Although the new house is a more sophisticated design, it still remains simple in plan and overall shape. At the front entrance an entry vestibule opens onto the Great Room with kitchen, dining and living areas. A media room, guest room and small bath are also on the ground floor. Pocketed lift and slide doors and windows provide large openings leading out to a trellis covered rear deck and steps down to a lawn and pool with views of the vineyards beyond.
The second floor includes a master bedroom and master bathroom with a covered porch, an exercise room, a laundry and two children’s bedrooms each with their own bathroom
Benjamin Dhong of Benjamin Dhong Interiors worked with the owner on colors, interior finishes such as tile, stone, flooring, countertops, decorative light fixtures, some cabinet design and furnishings
Photos by Adrian Gregorutti
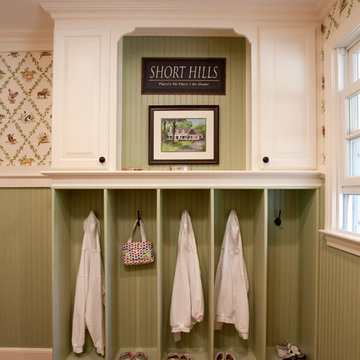
Mudroom - traditional terra-cotta tile mudroom idea in New York with green walls

Nestled in the hills of Vermont is a relaxing winter retreat that looks like it was planted there a century ago. Our architects worked closely with the builder at Wild Apple Homes to create building sections that felt like they had been added on piece by piece over generations. With thoughtful design and material choices, the result is a cozy 3,300 square foot home with a weathered, lived-in feel; the perfect getaway for a family of ardent skiers.
The main house is a Federal-style farmhouse, with a vernacular board and batten clad connector. Connected to the home is the antique barn frame from Canada. The barn was reassembled on site and attached to the house. Using the antique post and beam frame is the kind of materials reuse seen throughout the main house and the connector to the barn, carefully creating an antique look without the home feeling like a theme house. Trusses in the family/dining room made with salvaged wood echo the design of the attached barn. Rustic in nature, they are a bold design feature. The salvaged wood was also used on the floors, kitchen island, barn doors, and walls. The focus on quality materials is seen throughout the well-built house, right down to the door knobs.
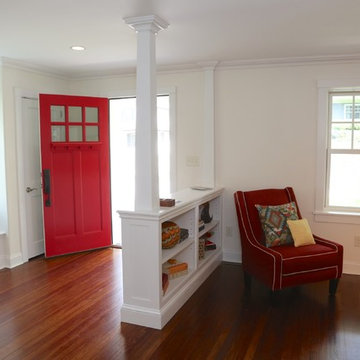
Terry Scholl Photography
Small arts and crafts medium tone wood floor and brown floor entryway photo in Philadelphia with beige walls and a red front door
Small arts and crafts medium tone wood floor and brown floor entryway photo in Philadelphia with beige walls and a red front door
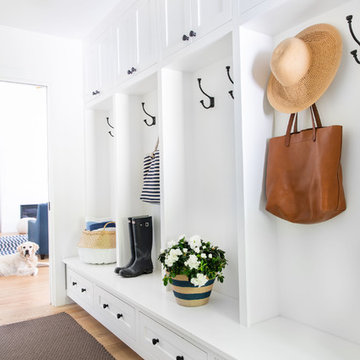
A new layout maximizes existing square footage to provide modern floor plan requirements like a functional laundry and mudroom space.
Interiors by Mara Raphael; Photos by Tessa Neustadt
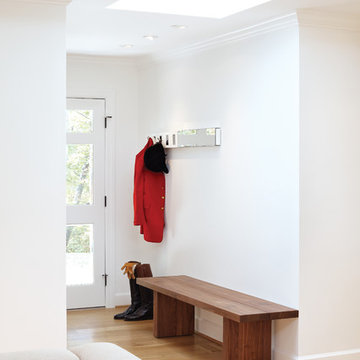
Remodel of 70's era rancher stone house into contemporary retreat for a fox hunter
foyer
Example of a mid-sized trendy light wood floor entryway design in DC Metro with a glass front door and white walls
Example of a mid-sized trendy light wood floor entryway design in DC Metro with a glass front door and white walls
Reload the page to not see this specific ad anymore
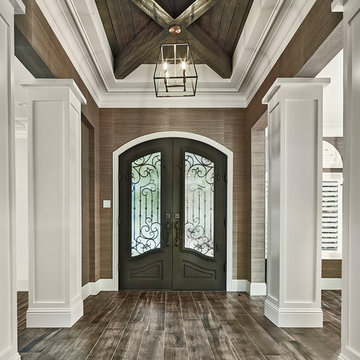
Entryway - traditional brown floor entryway idea in Dallas with brown walls and a black front door
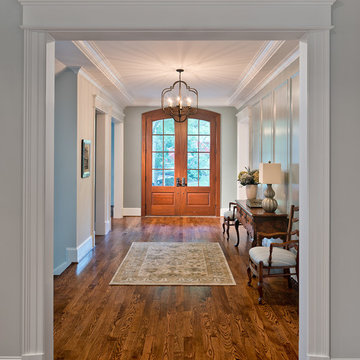
Allen Russ, Hoachlander Davis Photography, LLC
Entryway - large traditional dark wood floor entryway idea in DC Metro with a medium wood front door and gray walls
Entryway - large traditional dark wood floor entryway idea in DC Metro with a medium wood front door and gray walls
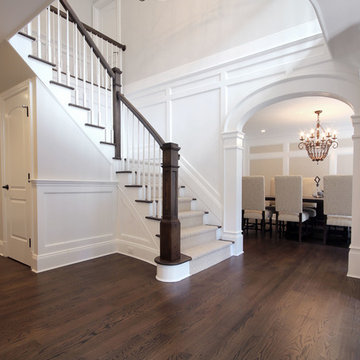
Example of a mid-sized transitional dark wood floor and brown floor foyer design in New York with beige walls
Entryway Ideas
Reload the page to not see this specific ad anymore
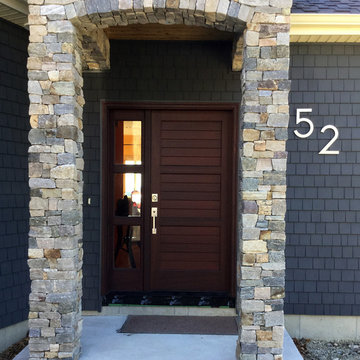
Napa Valley mahogany wood door with one sidelight features contemporary styling. Hand crafted in USA. Available with or without sidelights. May be ordered un-finished or pre-finished. Our in-house shop can build this door with a variety of custom options and in any size you require. Visit our website to select options and order online. Free nationwide delivery.

Client wanted to have a clean well organized space where family could take shoes off and hang jackets and bags. We designed a perfect mud room space for them.
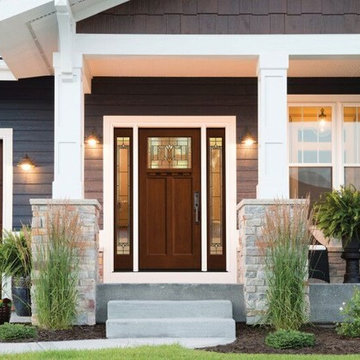
Large arts and crafts entryway photo in Salt Lake City with beige walls and a dark wood front door
122






