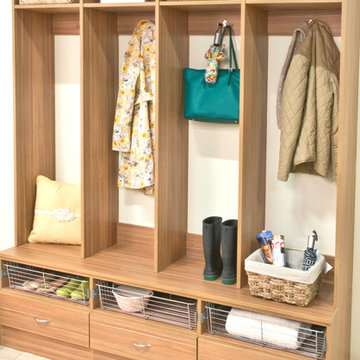Entryway Ideas
Refine by:
Budget
Sort by:Popular Today
2801 - 2820 of 501,475 photos
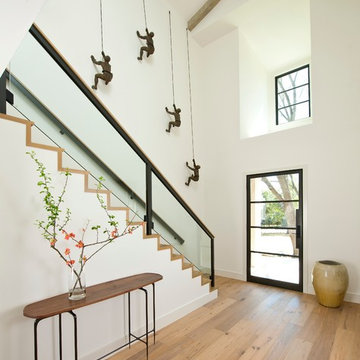
Tatum Brown Custom Homes
{Photo Credit: Danny Piassick}
{Interior Design: Robyn Menter Design Associates}
{Architectural credit: Mark Hoesterey of Stocker Hoesterey Montenegro Architects}
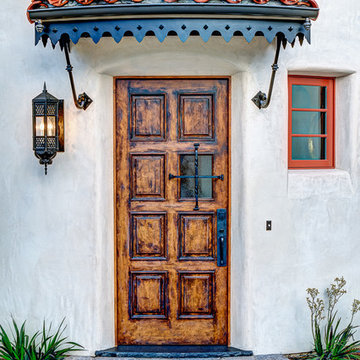
Mid-sized tuscan multicolored floor entryway photo in Santa Barbara with a medium wood front door and white walls
Find the right local pro for your project
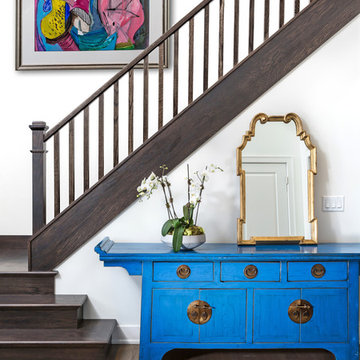
A farmhouse style was achieved in this new construction home by keeping the details clean and simple. Shaker style cabinets and square stair parts moldings set the backdrop for incorporating our clients’ love of Asian antiques. We had fun re-purposing the different pieces she already had: two were made into bathroom vanities; and the turquoise console became the star of the house, welcoming visitors as they walk through the front door.
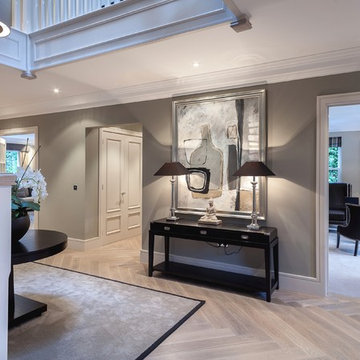
Example of a large transitional light wood floor and beige floor foyer design in Other with gray walls
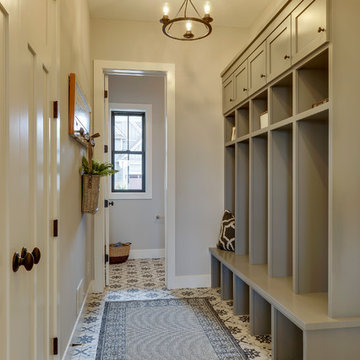
Cute mudroom with cement tiles, custom built ins, and farmhouse light fixture.
Entryway - mid-sized cottage ceramic tile and multicolored floor entryway idea in Minneapolis with gray walls and a white front door
Entryway - mid-sized cottage ceramic tile and multicolored floor entryway idea in Minneapolis with gray walls and a white front door
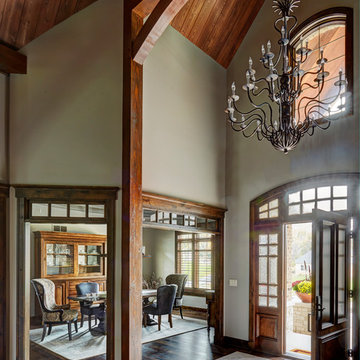
Studio21 Architects designed this 5,000 square foot ranch home in the western suburbs of Chicago. It is the Dream Home for our clients who purchased an expansive lot on which to locate their home. The owners loved the idea of using heavy timber framing to accent the house. The design includes a series of timber framed trusses and columns extend from the front porch through the foyer, great room and rear sitting room.
A large two-sided stone fireplace was used to separate the great room from the sitting room. All of the common areas as well as the master suite are oriented around the blue stone patio. Two additional bedroom suites, a formal dining room, and the home office were placed to view the large front yard.

Sponsored
Columbus, OH
Dave Fox Design Build Remodelers
Columbus Area's Luxury Design Build Firm | 17x Best of Houzz Winner!
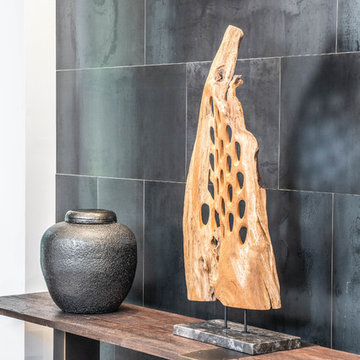
Inspiration for a mid-sized contemporary dark wood floor and brown floor entryway remodel in Other with white walls and a dark wood front door
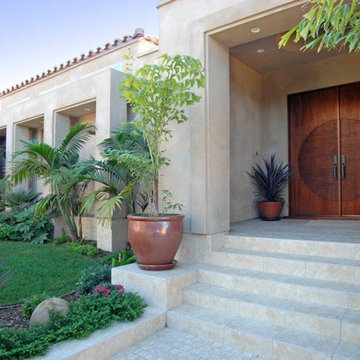
Spectacular contemporary estate home in the prestigious country club neighborhood. A true treasure! 4Bed plus/5Bath plus,3 car garage, brazilian cherry wood flooring, chef's kitchen featuring top-of-the line stainless appliances, a large island with granite countertops. The kitchen open to dining and family room to an amazing ocean view!! Property sold as is condition.
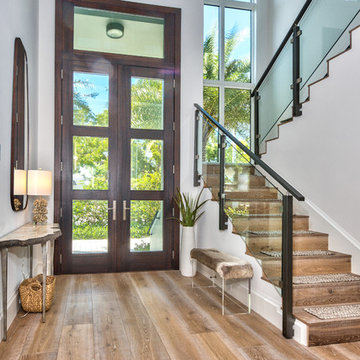
Entryway - coastal medium tone wood floor and brown floor entryway idea in Miami with white walls and a glass front door
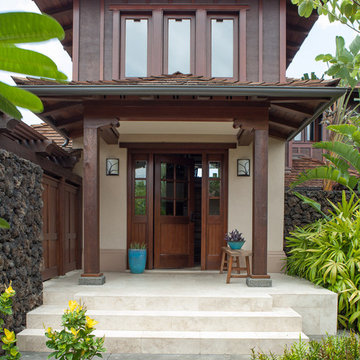
David Duncan Livingston
Mid-sized island style single front door photo in Hawaii with beige walls and a dark wood front door
Mid-sized island style single front door photo in Hawaii with beige walls and a dark wood front door
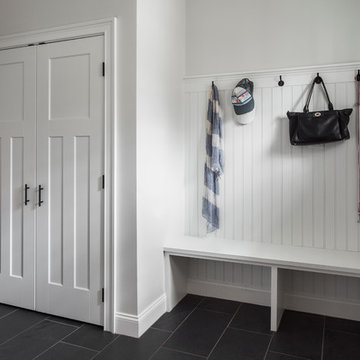
Kitchen and mudroom remodel by Woodland Contracting in Duxbury, MA.
Entryway - mid-sized transitional slate floor entryway idea in Boston with white walls and a light wood front door
Entryway - mid-sized transitional slate floor entryway idea in Boston with white walls and a light wood front door
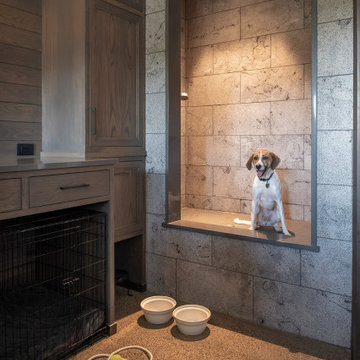
Scott Amundson Photography
Mountain style entryway photo in Minneapolis
Mountain style entryway photo in Minneapolis

Sponsored
Columbus, OH
Dave Fox Design Build Remodelers
Columbus Area's Luxury Design Build Firm | 17x Best of Houzz Winner!
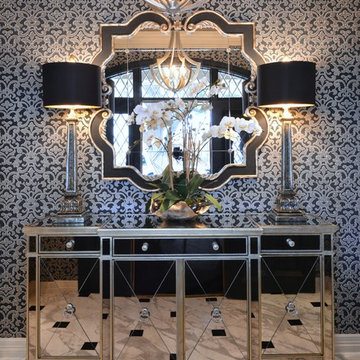
Elegant black and silver metallic newly-scaled damask wallpaper updates and creates the backdrop for drama in the Entry. The front doors were painted black, new marble floor tile installed and a contemporary version of a traditional style silver-leafed chandelier completed the stage for the mirrored, black and silver furnishings.
Photos by Michael Hunter
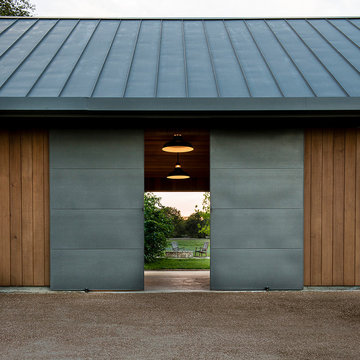
Photo by Casey Woods
Mid-sized cottage concrete floor and gray floor entryway photo in Austin with brown walls and a metal front door
Mid-sized cottage concrete floor and gray floor entryway photo in Austin with brown walls and a metal front door
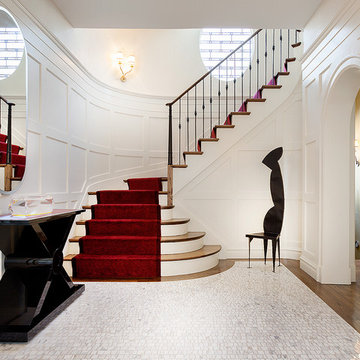
In this all-white entry hall by Calder Design Group, a red carpet lives up to its traditional role, unfurling majestically up the stairs.
Example of a classic foyer design in New York with white walls
Example of a classic foyer design in New York with white walls
Entryway Ideas

Sponsored
Columbus, OH
The Creative Kitchen Company
Franklin County's Kitchen Remodeling and Refacing Professional

Anne Matheis
Example of a huge classic marble floor and white floor entryway design in Other with beige walls and a dark wood front door
Example of a huge classic marble floor and white floor entryway design in Other with beige walls and a dark wood front door
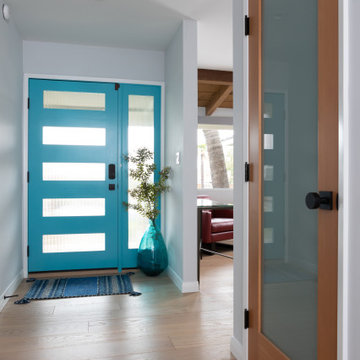
This mid-century ranch-style home in Pasadena, CA underwent a complete interior remodel and renovation. Soffits and headers were removed between the common rooms creating an expansive entertainment space.
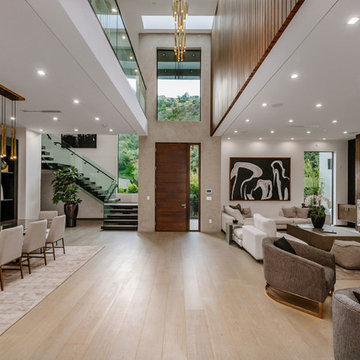
Entryway - huge contemporary light wood floor and brown floor entryway idea in Los Angeles with white walls and a dark wood front door
141







