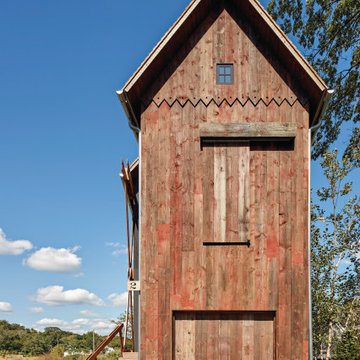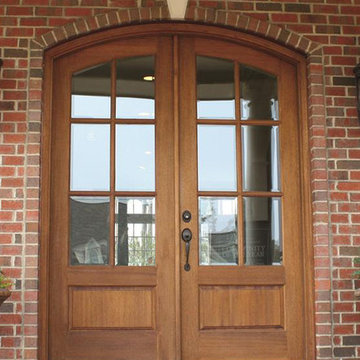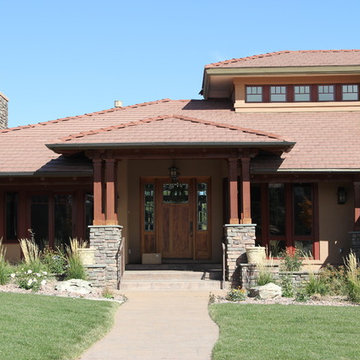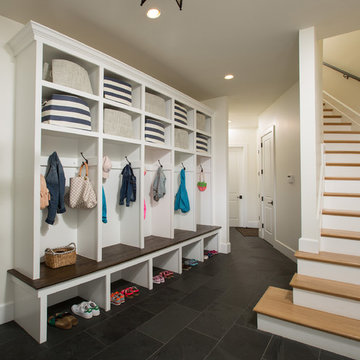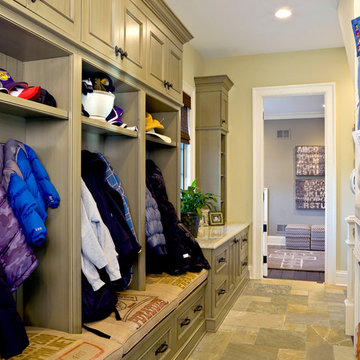Entryway Ideas
Refine by:
Budget
Sort by:Popular Today
4081 - 4100 of 501,465 photos
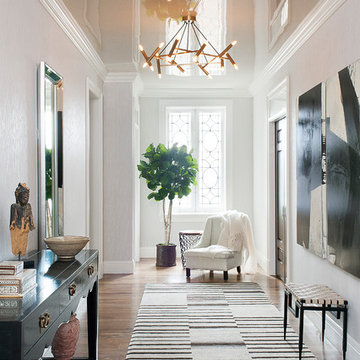
Photo by Rebecca McAlpin
Design by John Willey
Transitional medium tone wood floor and brown floor entry hall photo in New York with white walls
Transitional medium tone wood floor and brown floor entry hall photo in New York with white walls
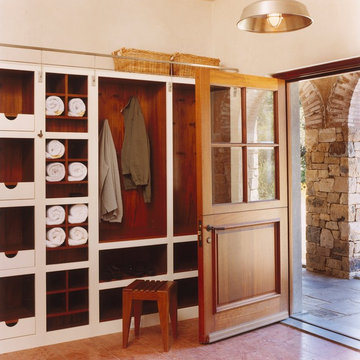
Entryway - mid-sized craftsman terra-cotta tile entryway idea in San Francisco with beige walls and a light wood front door

Example of a large trendy light wood floor, brown floor and tray ceiling entryway design in Other with white walls and a glass front door
Find the right local pro for your project

Elegant new entry finished with traditional black and white marble flooring with a basket weave border and trim that matches the home’s era.
The original foyer was dark and had an obtrusive cabinet to hide unsightly meters and pipes. Our in-house plumber reconfigured the plumbing to allow us to build a shallower full-height closet to hide the meters and electric panels, but we still gained space to install storage shelves. We also shifted part of the wall into the adjacent suite to gain square footage to create a more dramatic foyer.
Photographer: Greg Hadley
Interior Designer: Whitney Stewart
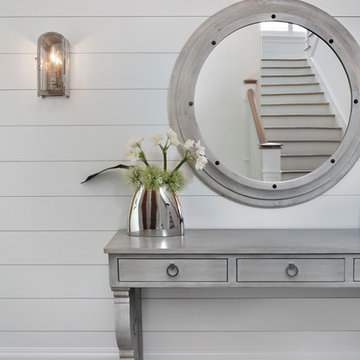
Entry hall - mid-sized coastal medium tone wood floor and brown floor entry hall idea in Other with white walls
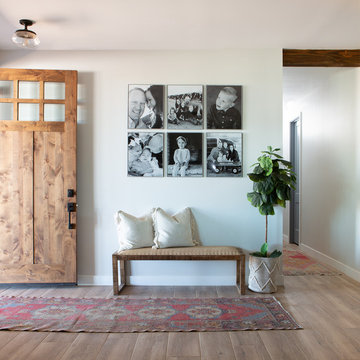
Small country porcelain tile and beige floor entryway photo in Phoenix with white walls and a brown front door
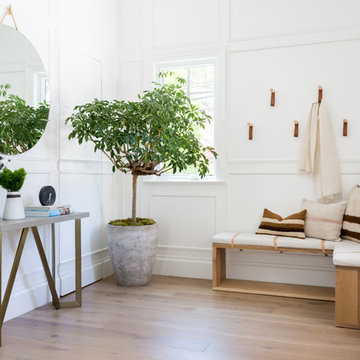
Foyer - coastal light wood floor and beige floor foyer idea in Los Angeles with white walls and a white front door

Sponsored
Columbus, OH
The Creative Kitchen Company
Franklin County's Kitchen Remodeling and Refacing Professional
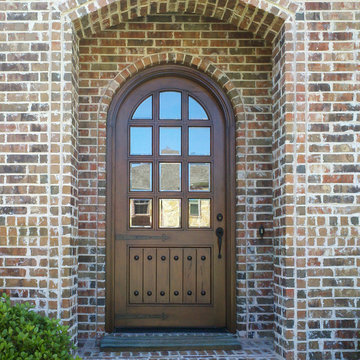
Andean Walnut Round Top 12-Lite with Smooth Bottom Panel with Clear Beveled Glass
Entryway - rustic entryway idea in Austin with a medium wood front door
Entryway - rustic entryway idea in Austin with a medium wood front door
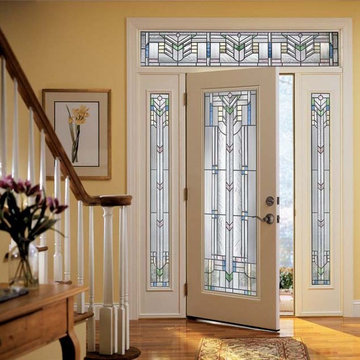
Masonite® Steel and Fiberglass Entry Systems
***Discontinued ***
Inspiration for a timeless entryway remodel in Tampa
Inspiration for a timeless entryway remodel in Tampa
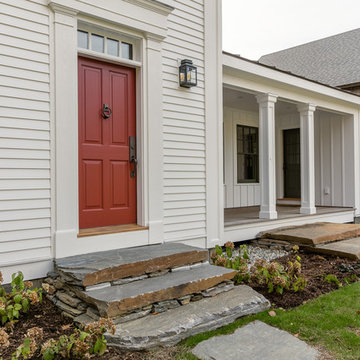
Jim Mauchly @ Mountain Graphics Photography
Large cottage light wood floor entryway photo in Boston with white walls and a red front door
Large cottage light wood floor entryway photo in Boston with white walls and a red front door

Sponsored
Plain City, OH
Kuhns Contracting, Inc.
Central Ohio's Trusted Home Remodeler Specializing in Kitchens & Baths
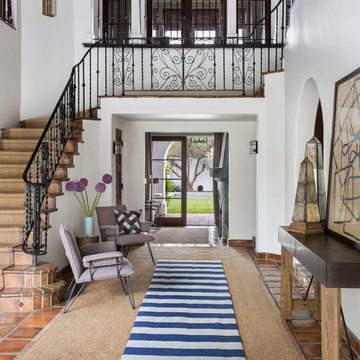
Interior Design: Ryan White Designs
Inspiration for a mediterranean entryway remodel in Los Angeles
Inspiration for a mediterranean entryway remodel in Los Angeles

Inspiration for a mid-sized transitional medium tone wood floor and brown floor entryway remodel in Other with gray walls and a gray front door
Entryway Ideas

Sponsored
Plain City, OH
Kuhns Contracting, Inc.
Central Ohio's Trusted Home Remodeler Specializing in Kitchens & Baths
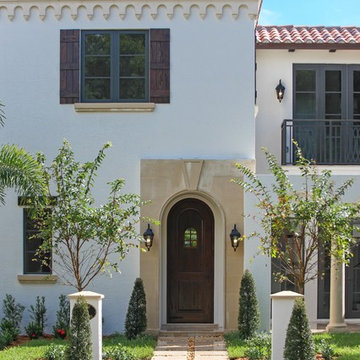
Marc Julien Homes latest custom estate is located in the heart of West Palm Beach’s Historic, El Cid District. This 5 bedroom 4.5 bath, Mediterranean custom estate features architectural details of a half-century old home with all of the luxuries of modern living. A custom Mahogany front door waits to welcome you to the home through the palm lined walkway. Stepping through the entrance you are greeted with a spacious, open floor plan overlooking the luscious backyard and outdoor living area. Transitioning seamlessly through the home are entertainment focused living, kitchen and dining rooms. The Mediterranean loggia features a one-of-a-kind fireplace, expansive covered seating, and exceptional view of the luxury pool.
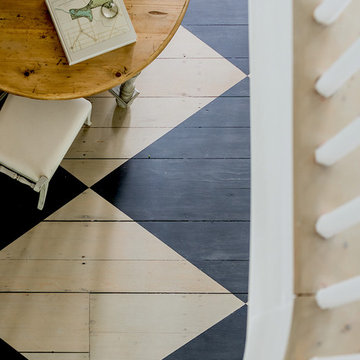
Governor's House Entry by Lisa Tharp. 2019 Bulfinch Award - Interior Design. Photo by Michael J. Lee
Transitional painted wood floor entryway photo with white walls and a black front door
Transitional painted wood floor entryway photo with white walls and a black front door
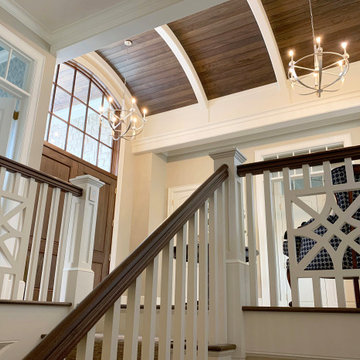
A view of the entry foyer with stained barrel ceiling and custom stair rails
Example of a french country dark wood floor, brown floor and vaulted ceiling entryway design in Grand Rapids with beige walls and a dark wood front door
Example of a french country dark wood floor, brown floor and vaulted ceiling entryway design in Grand Rapids with beige walls and a dark wood front door
205






