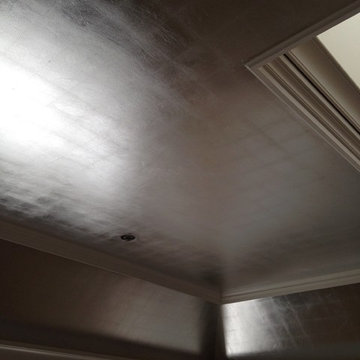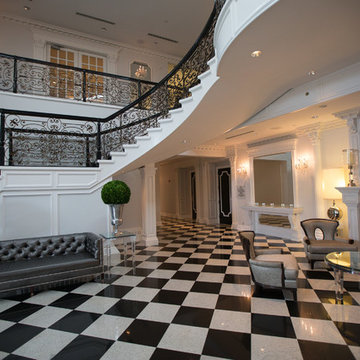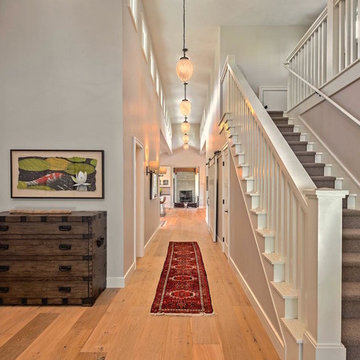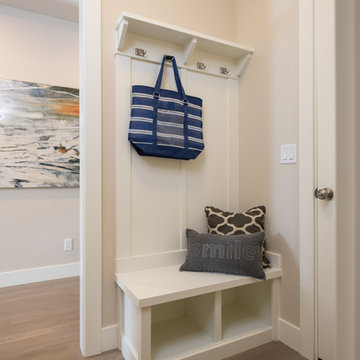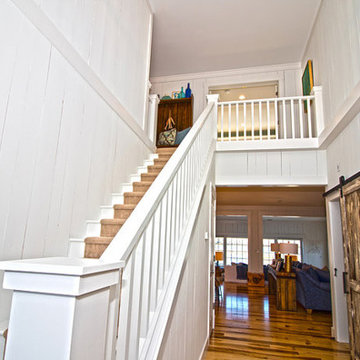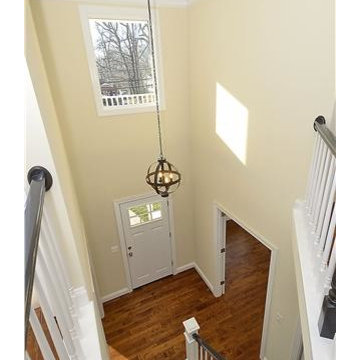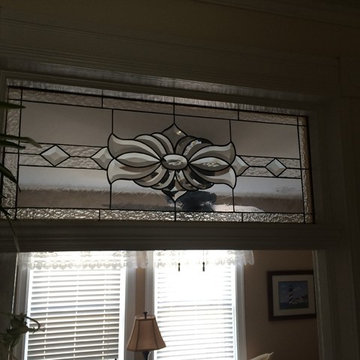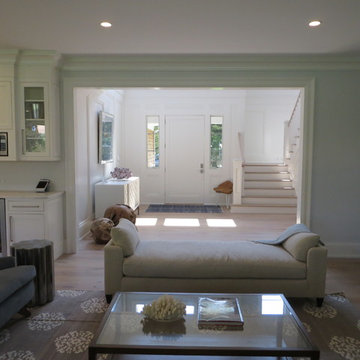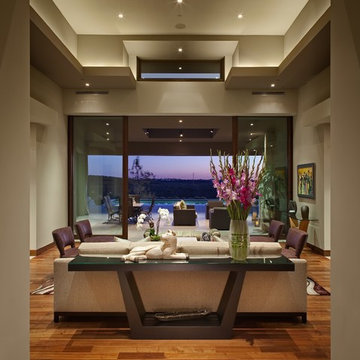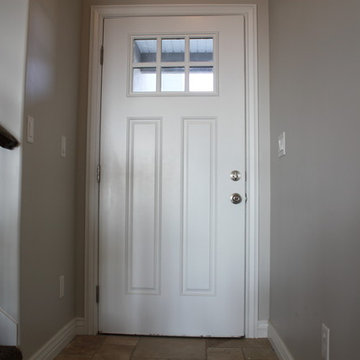Entryway Ideas
Refine by:
Budget
Sort by:Popular Today
55261 - 55280 of 501,670 photos
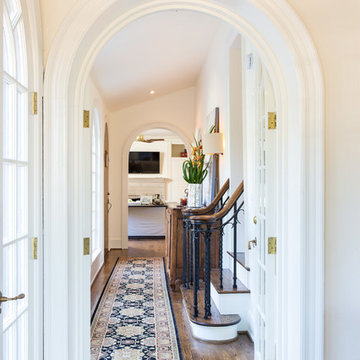
Brendon Pinola
Example of a mid-sized country dark wood floor and brown floor entryway design in Birmingham with white walls and a dark wood front door
Example of a mid-sized country dark wood floor and brown floor entryway design in Birmingham with white walls and a dark wood front door
Find the right local pro for your project
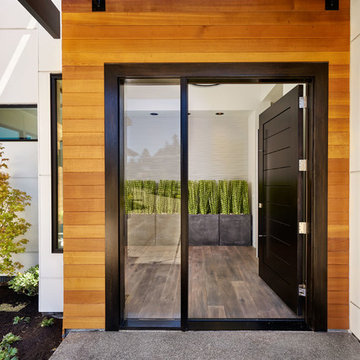
Blackstone Edge Photography
Large trendy medium tone wood floor entryway photo in Portland with white walls and a black front door
Large trendy medium tone wood floor entryway photo in Portland with white walls and a black front door
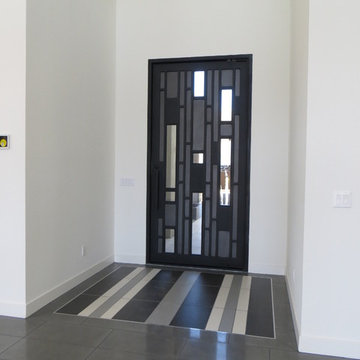
Mid-sized transitional entryway photo in Phoenix with white walls and a glass front door
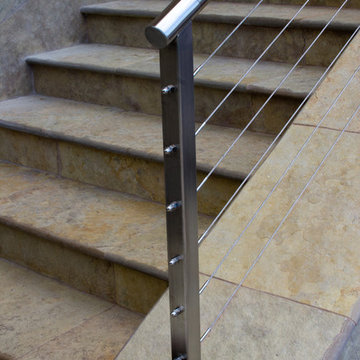
Kentfield CA cable railing at entry.
Staircase - small contemporary staircase idea in San Francisco
Staircase - small contemporary staircase idea in San Francisco
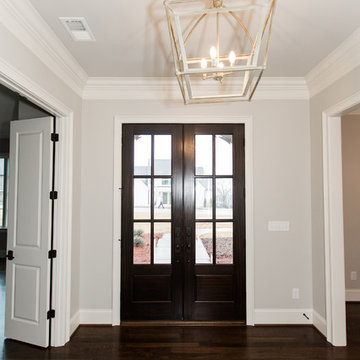
Example of a mid-sized trendy dark wood floor and brown floor entryway design in Birmingham with beige walls and a black front door
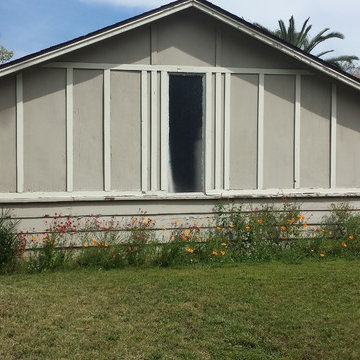
Existing house before the transformation. The house was in need of much work, termite damages, old and peeling paint, kitchen and interior rooms deteriorated, old-style cabinetry & tile work.
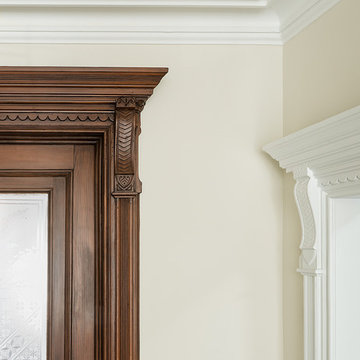
Photographer: Jeffrey Kilmer
Inspiration for a modern entryway remodel in New York
Inspiration for a modern entryway remodel in New York
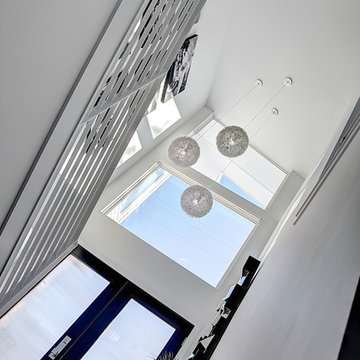
photos by Kaity
Mid-sized trendy light wood floor entryway photo in Grand Rapids with white walls and a black front door
Mid-sized trendy light wood floor entryway photo in Grand Rapids with white walls and a black front door
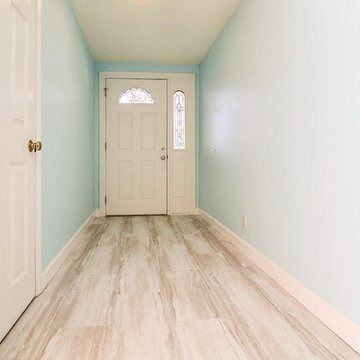
Inspiration for a mid-sized timeless porcelain tile and beige floor entryway remodel in San Francisco with blue walls and a white front door
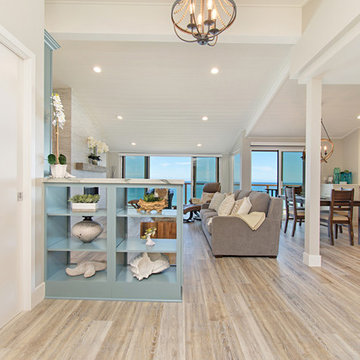
This gorgeous beach condo sits on the banks of the Pacific ocean in Solana Beach, CA. The previous design was dark, heavy and out of scale for the square footage of the space. We removed an outdated bulit in, a column that was not supporting and all the detailed trim work. We replaced it with white kitchen cabinets, continuous vinyl plank flooring and clean lines throughout. The entry was created by pulling the lower portion of the bookcases out past the wall to create a foyer. The shelves are open to both sides so the immediate view of the ocean is not obstructed. New patio sliders now open in the center to continue the view. The shiplap ceiling was updated with a fresh coat of paint and smaller LED can lights. The bookcases are the inspiration color for the entire design. Sea glass green, the color of the ocean, is sprinkled throughout the home. The fireplace is now a sleek contemporary feel with a tile surround. The mantel is made from old barn wood. A very special slab of quartzite was used for the bookcase counter, dining room serving ledge and a shelf in the laundry room. The kitchen is now white and bright with glass tile that reflects the colors of the water. The hood and floating shelves have a weathered finish to reflect drift wood. The laundry room received a face lift starting with new moldings on the door, fresh paint, a rustic cabinet and a stone shelf. The guest bathroom has new white tile with a beachy mosaic design and a fresh coat of paint on the vanity. New hardware, sinks, faucets, mirrors and lights finish off the design. The master bathroom used to be open to the bedroom. We added a wall with a barn door for privacy. The shower has been opened up with a beautiful pebble tile water fall. The pebbles are repeated on the vanity with a natural edge finish. The vanity received a fresh paint job, new hardware, faucets, sinks, mirrors and lights. The guest bedroom has a custom double bunk with reading lamps for the kiddos. This space now reflects the community it is in, and we have brought the beach inside.
Entryway Ideas

Sponsored
Columbus, OH
Free consultation for landscape design!
Peabody Landscape Group
Franklin County's Reliable Landscape Design & Contracting
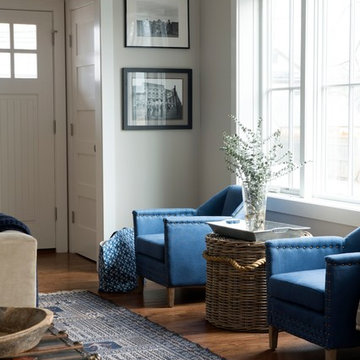
Photography by Stacy Bass. www.stacybassphotography.com
Cottage entryway photo in New York
Cottage entryway photo in New York
2764






