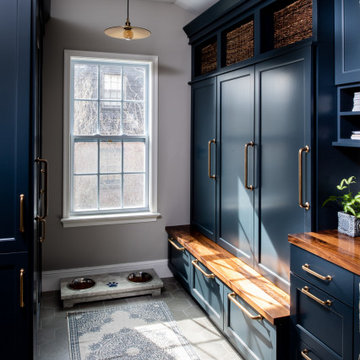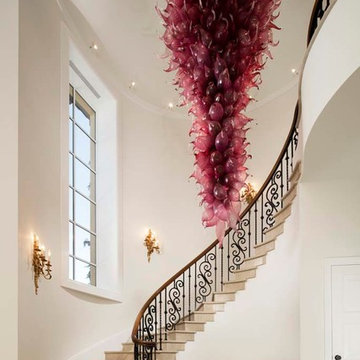Entryway Ideas
Refine by:
Budget
Sort by:Popular Today
541 - 560 of 501,384 photos
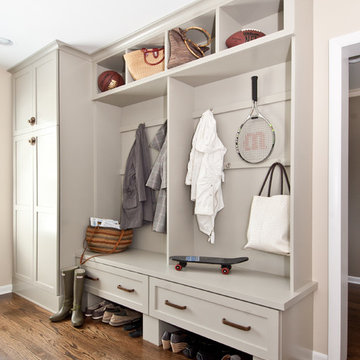
Photography: Megan Chaffin
Mudroom - transitional dark wood floor mudroom idea in Chicago with beige walls
Mudroom - transitional dark wood floor mudroom idea in Chicago with beige walls
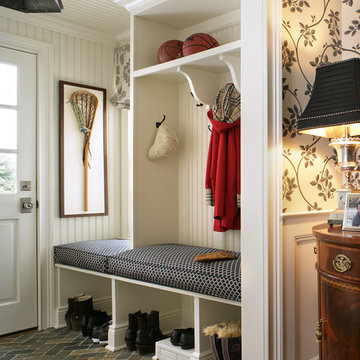
Designed by KBK Interior Design
KBKInteriorDesign.com
Photo by Peter Rymwid
Mudroom - traditional brick floor and gray floor mudroom idea in New York
Mudroom - traditional brick floor and gray floor mudroom idea in New York

Inspiration for a mid-sized transitional gray floor and porcelain tile entryway remodel in San Francisco with gray walls and a white front door
Find the right local pro for your project

Foyer - 1960s dark wood floor and brown floor foyer idea in San Francisco with white walls and a black front door

Entryway - large transitional dark wood floor entryway idea in Minneapolis with gray walls and a black front door

Entryway - mid-sized traditional multicolored floor and marble floor entryway idea in Orlando with yellow walls
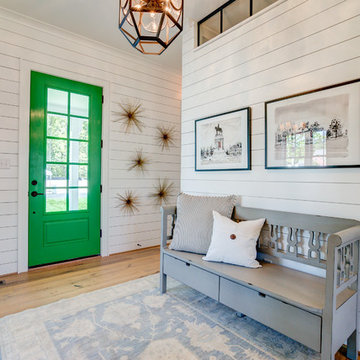
There is a lot to look at in the Potomac, and the foyer is a great way to start. Rustic floors combined with shiplap walls and a transom window looking through to the mudroom give this space a dramatic feel!
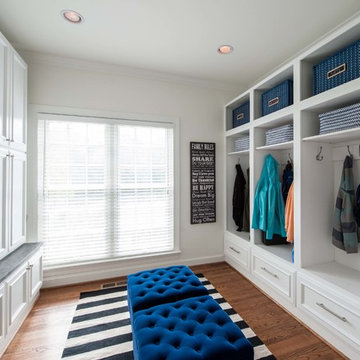
This growing family of six was struggling with a dysfunctional kitchen design. The center island had been installed at an odd angle that limited accessibility and traffic flow. Additionally, storage space was limited by poor cabinet design. Finally, doorways in and out of the kitchen were narrow and poorly located, especially for children dashing in and out.
Other design challenges included how to better use a 10’ x 12’ room for children’s jackets and toys and how to add a professional-quality gas range in a neighborhood were natural gas wasn’t available. The new design would address all of these issues.
DESIGN SOLUTIONS
The new kitchen design revolves around a more proportional island. Carefully placed in the center of the new space with seating for four, it includes a prep sink, a second dishwasher and a beverage center.
The distressed ebony-stained island and hutch provides a brilliant contrast between the white color cabinetry. White Carrera marble countertops and backsplash top both island and perimeter cabinets.
Tall, double stacked cabinetry lines two walls to maximize storage space. Across the room there was an unused wall that now contains a 36” tower fridge and freezer, both covered with matching panels, and a tall cabinet that contains a microwave, steam unit and warming drawer.
A propane tank was buried in the back yard to provide gas to a new 60” professional range and cooktop. A custom-made wood mantel hood blends perfectly with the cabinet style.
The old laundry room was reconfigured to have lots of locker space for all kids and added cabinetry for storage. A double entry door separated the new mudroom from the rest of the back hall. In the back hall the back windows were replaced with a set of French door and added decking to create a direct access to deck and backyard.
The end result is an open floor plan, high-end appliances, great traffic flow and pleasing colors. The homeowner calls it the “kitchen of her dreams.”

Lisza Coffey Photography
Example of a mid-sized mid-century modern vinyl floor and brown floor entryway design in Omaha with beige walls and a dark wood front door
Example of a mid-sized mid-century modern vinyl floor and brown floor entryway design in Omaha with beige walls and a dark wood front door
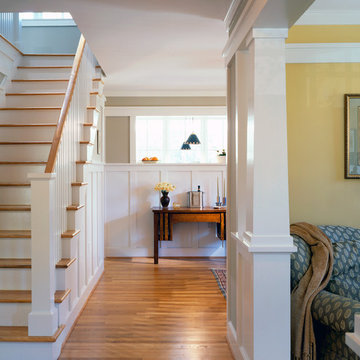
Originally built as a modest two-bedroom post-World War II brick and block rambler in 1951, this house has assumed an entirely new identity, assimilating the turn-of-the-century farmhouse and early century Craftsman bungalow aesthetic.
The program for this project was tightly linked to aesthetics, function and budget. The owner had lived in this plain brick box for eight years, making modest changes, which included new windows, a new kitchen addition on the rear, and a new coat of paint. While this helped to lessen the stark contrast between his house and the wonderful Craftsman style houses in the neighborhood, the changes weren’t enough to satisfy the owner’s love of the great American bungalow. The architect was called back to create a house that truly fit the neighborhood. The renovated house had to: 1) fit the bungalow style both outside and inside; 2) double the square footage of the existing house, creating new bedrooms on the second floor, and reorganizing the first floor spaces; and 3) fit a budget that forced the total reuse of the existing structure, including the new replacement windows and new kitchen wing from the previous project.
The existing front wall of the house was pulled forward three feet to maximize the existing front yard building setback. A six-foot deep porch that stretched across most of the new front elevation was added, pulling the house closer to the street to match the front yard setbacks of other local early twentieth century houses. This cozier relationship to the street and the public made for a more comfortable and less imposing siting. The front rooms of the house became new public spaces, with the old living room becoming the Inglenook and entry foyer, while the old front bedroom became the new living room. A new stairway was positioned on axis with the new front door, but set deep into the house adjacent to the reconfigured dining room. The kitchen at the rear that had been opened up during the 1996 modifications was closed down again, creating clearly defined spaces, but spaces that are connected visually from room to room.
At the top of the new stair to the second floor is a short efficient hall with a twin window view to the rear yard. From this hall are entrances to the master bedroom, second bedroom and master bathroom. The new master bedroom located on the centerline of the front of the house, fills the entire front dormer with three exposures of windows facing predominately east to catch the morning light. Off of this private space is a study and walk-in closet tucked under the roof eaves of the new second floor. The new master bathroom, adjacent to the master bedroom with an exit to the hall, has matching pedestal sinks with custom wood medicine cabinets, a soaking tub, a large shower with a round-river-stone floor with a high window facing into the rear yard, and wood paneling similar to the new wood paneling on the first floor spaces.
Hoachlander Davis Photography
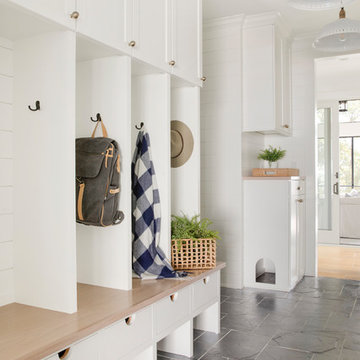
Landmark Photography
Inspiration for a country black floor mudroom remodel in Minneapolis with white walls
Inspiration for a country black floor mudroom remodel in Minneapolis with white walls

Sponsored
Columbus, OH
Dave Fox Design Build Remodelers
Columbus Area's Luxury Design Build Firm | 17x Best of Houzz Winner!

Transitional light wood floor and beige floor mudroom photo in Minneapolis with white walls
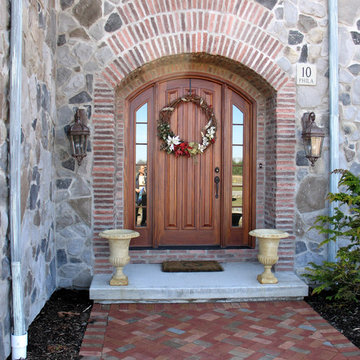
Mark Buttarazzi
Example of a tuscan entryway design in New York with a medium wood front door
Example of a tuscan entryway design in New York with a medium wood front door

Black and white tile, wood front door and white walls add a modern twist to the entry way of this coastal home.
Beach style multicolored floor and wainscoting entryway photo in Other with white walls and a dark wood front door
Beach style multicolored floor and wainscoting entryway photo in Other with white walls and a dark wood front door
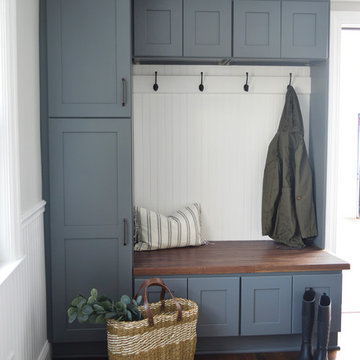
Large arts and crafts dark wood floor and brown floor mudroom photo in Providence with beige walls
Entryway Ideas

Sponsored
Plain City, OH
Kuhns Contracting, Inc.
Central Ohio's Trusted Home Remodeler Specializing in Kitchens & Baths
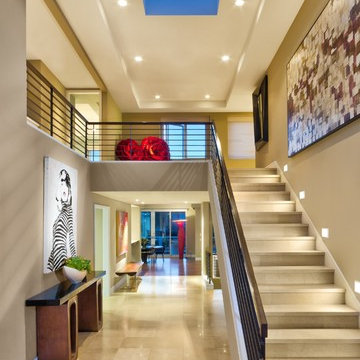
Dramatic contemporary steel railing staircase greet guests in this modern oceanfront estate featuring furnishings by Berman Rosetti, Mimi London and Clark Functional Art.
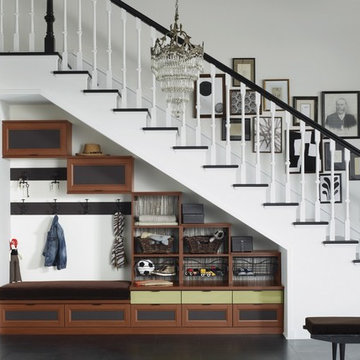
Under-stair Mudroom/Entryway Storage
Mid-sized elegant dark wood floor foyer photo in Other with white walls
Mid-sized elegant dark wood floor foyer photo in Other with white walls
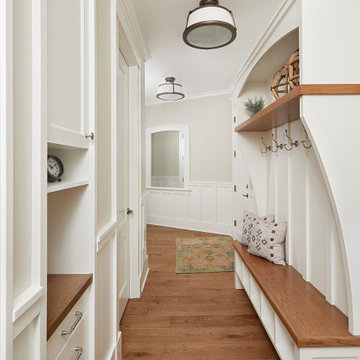
The back entry hall incorporates a built in locker bench with hooks and cubbies for storage as well as a drop station, perfect for keys and charging electronics
28






