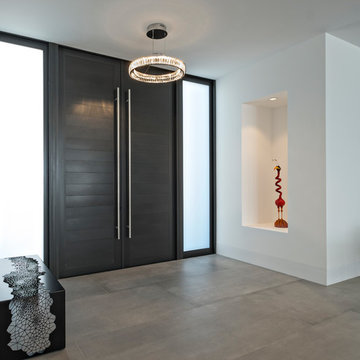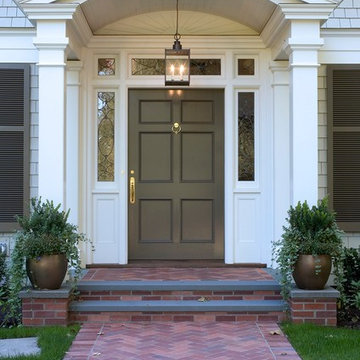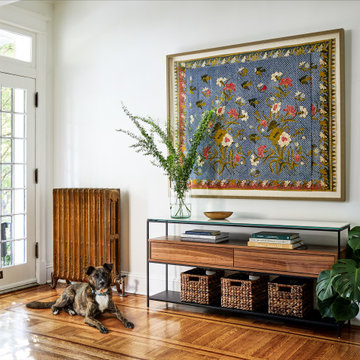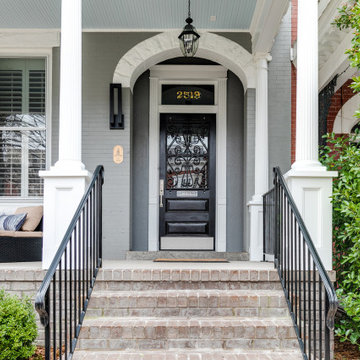Entryway Ideas
Refine by:
Budget
Sort by:Popular Today
561 - 580 of 501,452 photos
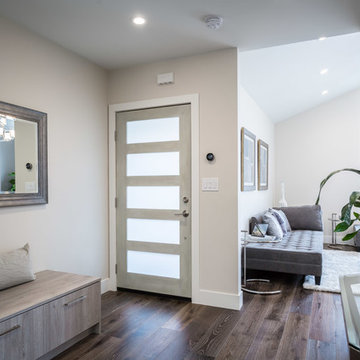
Example of a mid-sized trendy dark wood floor entryway design in San Francisco with beige walls and a glass front door

Example of a large beach style light wood floor, beige floor, vaulted ceiling and wood wall entryway design in San Diego with white walls and a black front door

Modern laundry room and mudroom with natural elements. Casual yet refined, with fresh and eclectic accents. Natural wood, tile flooring, custom cabinetry.
Find the right local pro for your project

Marisa Vitale Photography
Mid-century modern medium tone wood floor and brown floor entryway photo in Los Angeles with white walls and a light wood front door
Mid-century modern medium tone wood floor and brown floor entryway photo in Los Angeles with white walls and a light wood front door
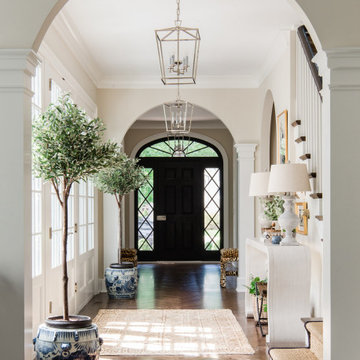
Western Springs, IL Home by Charles Vincent George Architects.
Interior Photography by Erin Konrath
Interiors by Jessica Cunningham
Elegant entryway photo in Chicago
Elegant entryway photo in Chicago
Reload the page to not see this specific ad anymore
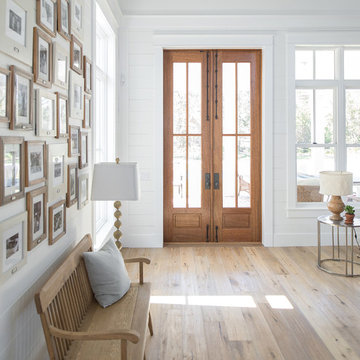
A note from Buffalo Lumber: The design trend getting traction from the show (and other sources) is called Penny Gap or Nickel Gap or sometimes shadow profile. The idea is to have a thin shadow line showing where the boards meet which creates that aesthetic.
*********************************************************************** Transitional entry showcasing medium wood stained double doors and wood wall paneling painted white. Antique bench, wood toned lamps and wood framed pictures accent the hardwood floor.
*************************************************************************
Buffalo Lumber specializes in Custom Milled, Factory Finished Wood Siding and Paneling. We ONLY do real wood.
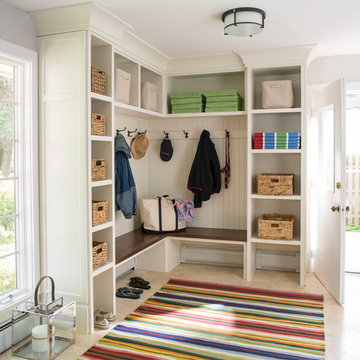
John Bessler
Inspiration for a coastal entryway remodel in New York with white walls and a white front door
Inspiration for a coastal entryway remodel in New York with white walls and a white front door
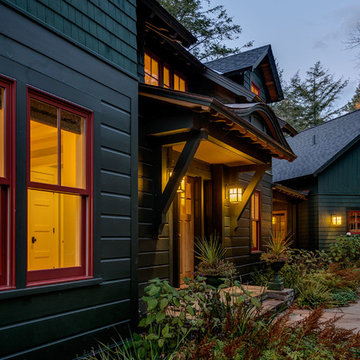
Rob Karosis Photography www.robkarosis.com
Entryway - traditional entryway idea in Burlington
Entryway - traditional entryway idea in Burlington

Photography: Stacy Zarin Goldberg
Example of a small trendy porcelain tile and brown floor foyer design in DC Metro with white walls
Example of a small trendy porcelain tile and brown floor foyer design in DC Metro with white walls
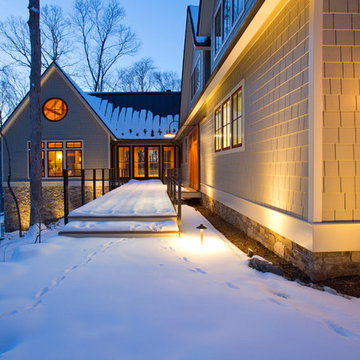
The design of this home was driven by the owners’ desire for a three-bedroom waterfront home that showcased the spectacular views and park-like setting. As nature lovers, they wanted their home to be organic, minimize any environmental impact on the sensitive site and embrace nature.
This unique home is sited on a high ridge with a 45° slope to the water on the right and a deep ravine on the left. The five-acre site is completely wooded and tree preservation was a major emphasis. Very few trees were removed and special care was taken to protect the trees and environment throughout the project. To further minimize disturbance, grades were not changed and the home was designed to take full advantage of the site’s natural topography. Oak from the home site was re-purposed for the mantle, powder room counter and select furniture.
The visually powerful twin pavilions were born from the need for level ground and parking on an otherwise challenging site. Fill dirt excavated from the main home provided the foundation. All structures are anchored with a natural stone base and exterior materials include timber framing, fir ceilings, shingle siding, a partial metal roof and corten steel walls. Stone, wood, metal and glass transition the exterior to the interior and large wood windows flood the home with light and showcase the setting. Interior finishes include reclaimed heart pine floors, Douglas fir trim, dry-stacked stone, rustic cherry cabinets and soapstone counters.
Exterior spaces include a timber-framed porch, stone patio with fire pit and commanding views of the Occoquan reservoir. A second porch overlooks the ravine and a breezeway connects the garage to the home.
Numerous energy-saving features have been incorporated, including LED lighting, on-demand gas water heating and special insulation. Smart technology helps manage and control the entire house.
Greg Hadley Photography
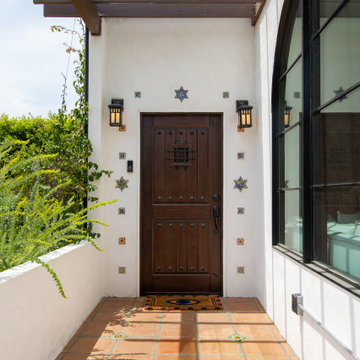
Inspiration for a mid-sized mediterranean terra-cotta tile entryway remodel in Los Angeles with white walls and a dark wood front door
Reload the page to not see this specific ad anymore

With a complete gut and remodel, this home was taken from a dated, traditional style to a contemporary home with a lighter and fresher aesthetic. The interior space was organized to take better advantage of the sweeping views of Lake Michigan. Existing exterior elements were mixed with newer materials to create the unique design of the façade.
Photos done by Brian Fussell at Rangeline Real Estate Photography
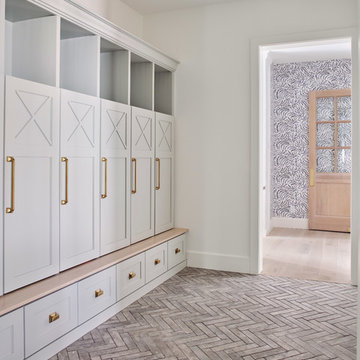
Roehner Ryan
Example of a large country brick floor mudroom design in Phoenix with white walls
Example of a large country brick floor mudroom design in Phoenix with white walls
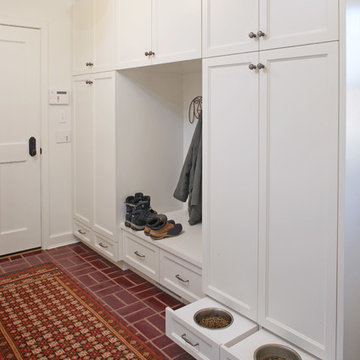
Elegant red floor entryway photo in Omaha with white walls and a white front door
Entryway Ideas
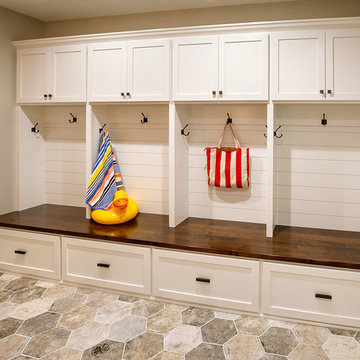
Sponsored
Plain City, OH
Kuhns Contracting, Inc.
Central Ohio's Trusted Home Remodeler Specializing in Kitchens & Baths
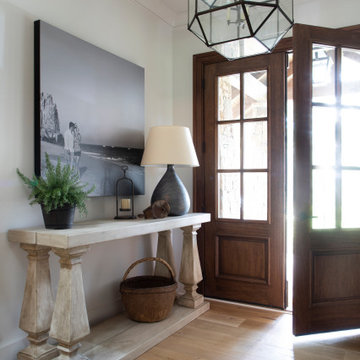
Example of a mid-sized country light wood floor and beige floor entryway design in Atlanta with white walls and a dark wood front door

Inspiration for a small transitional gray floor and shiplap wall entryway remodel in Indianapolis with white walls and a white front door
29






