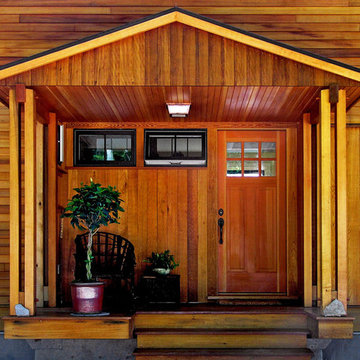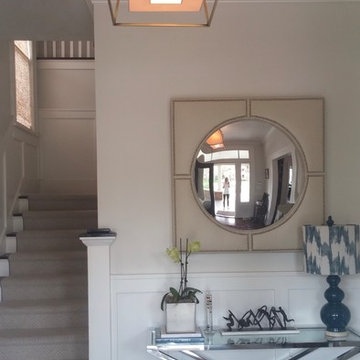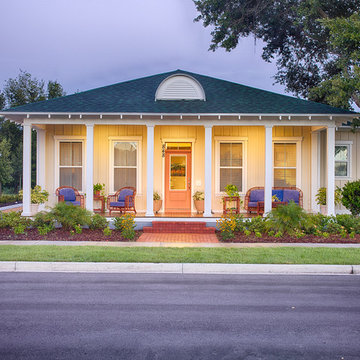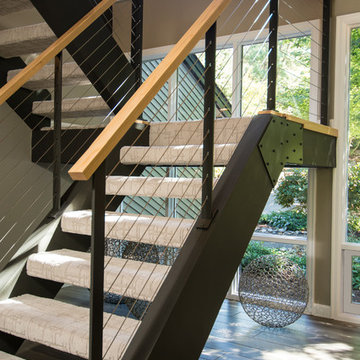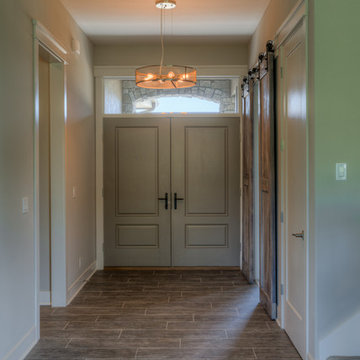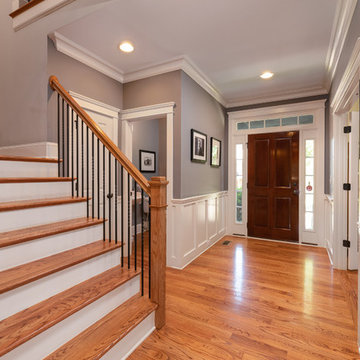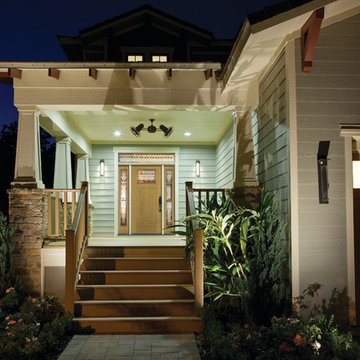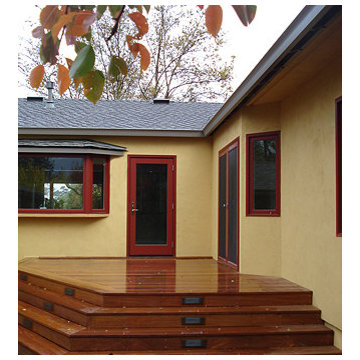Entryway Ideas
Refine by:
Budget
Sort by:Popular Today
58481 - 58500 of 501,404 photos
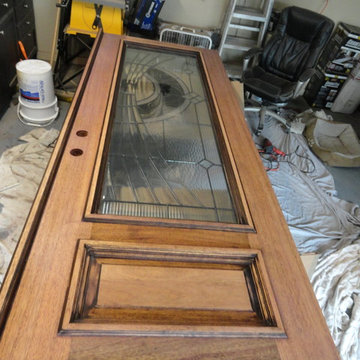
before of mahogany front doors that were all messed up. I boarded up the opening and took doors to my shop and stripped them to bare wood
Inspiration for a double front door remodel in Houston with a medium wood front door
Inspiration for a double front door remodel in Houston with a medium wood front door
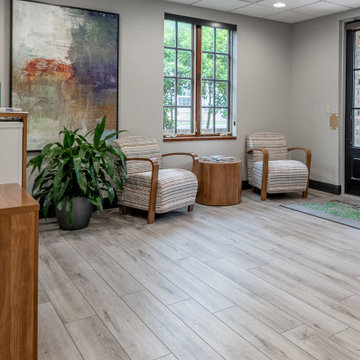
Large minimalist gray floor entryway photo in Other with gray walls and a black front door
Find the right local pro for your project
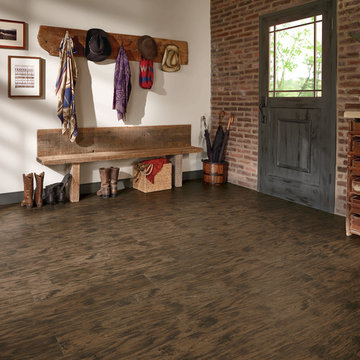
Example of a mid-sized southwest dark wood floor entryway design in Orange County with white walls and a gray front door

Sponsored
Columbus, OH
Dave Fox Design Build Remodelers
Columbus Area's Luxury Design Build Firm | 17x Best of Houzz Winner!
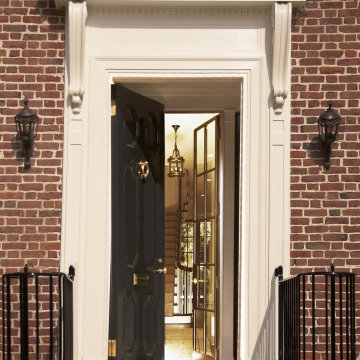
HISTORIC DISTRICT OF KALORAMA, A THREE-STORY BRICK CITY HOME IS RENOVATED AND ADDED TO. A DARK CONSERVATORY FORM IS ADDED CONTINUOUSLY ALONG THE BACK OF THE HOUSE SOLVING CIRCULATION ISSUES AND ADDING SPACE FOR A BREAKFAST ROOM. THE ADDITION REFERENCES CONSERVATORIES DESIGNED DURING THE TIME, THE DISTINCTION BETWEEN THE ORIGINAL HISTORIC HOME AND THE NEW CONTRASTING ADDITION IS CLEAR. THE UPPER LANDING OF THE MAIN STAIRWAY WAS CHANGED TO WINDERS. THE BENEFIT OF WHICH PURCHASES ENOUGH RISE TO ALLOW CIRCULATION BELOW THE WINDERS ALLOWING ACCESS AND VIEW TO THE BACK GARDENS. INFORMAL KITCHEN, FAMILY AND BREAKFAST WERE OPENED UP TO ADDRESS MODERN LIVING, THE PARENTHESIS OF THE ORIGINAL ROOMS WAS LEFT CLEARLY DEFINED. BRICK WALLS ARE ALSO ADDED TO THE FRONT ACT AS A BASE ON THE FRONT.
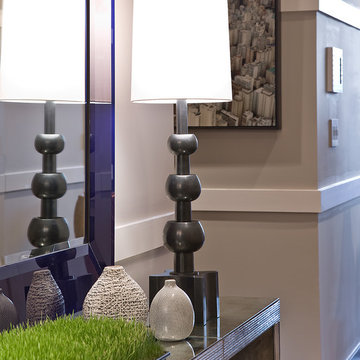
Inspiration for a mid-sized contemporary dark wood floor foyer remodel in Boston with beige walls
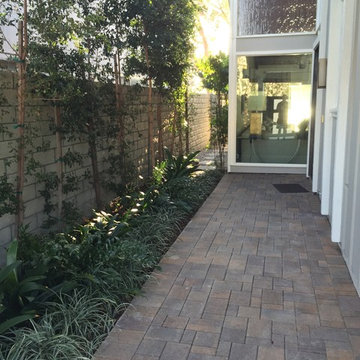
Inner courtyard/foyer area with brick pavers path.
Photos by Jannus Studios
Foyer - contemporary foyer idea in Los Angeles
Foyer - contemporary foyer idea in Los Angeles
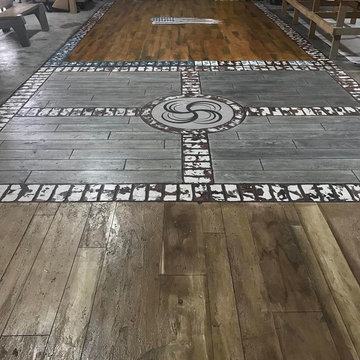
Example of a mid-sized mountain style medium tone wood floor entry hall design in Orlando

Sponsored
Plain City, OH
Kuhns Contracting, Inc.
Central Ohio's Trusted Home Remodeler Specializing in Kitchens & Baths
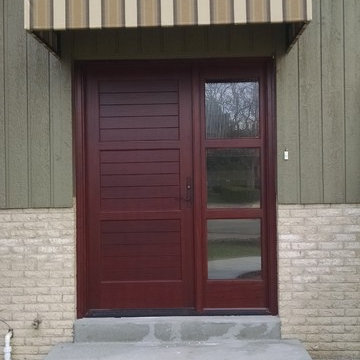
Mahognay wood door with reeded glass sidelite prefinished in Bordeaux stain!
Trendy entryway photo in Other with a dark wood front door
Trendy entryway photo in Other with a dark wood front door
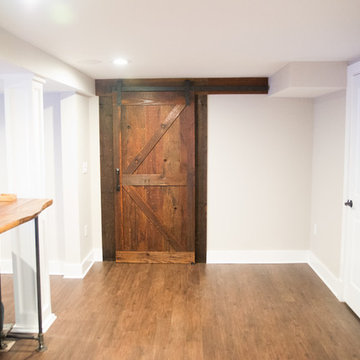
Barn door in the basement leading to the mud room and bathroom
Example of a mid-sized mountain style medium tone wood floor entryway design in New York with gray walls and a dark wood front door
Example of a mid-sized mountain style medium tone wood floor entryway design in New York with gray walls and a dark wood front door
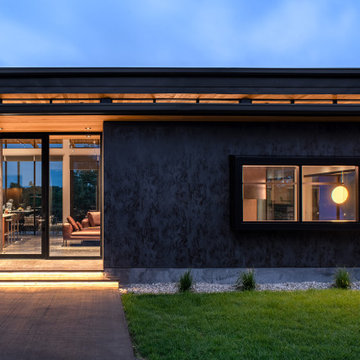
A modern home perched high up on a hilltop ridge in Brentwood overlooking Franklin, TN. Distinguishing features of this new house are Italian large format porcelain tiles cladding the exterior walls, select grade Western cedar ceiling, steel clad fireplace and stove top hood, an infinity pool, solar awning over the patio, and many more features.
Entryway Ideas

Sponsored
Columbus, OH
Dave Fox Design Build Remodelers
Columbus Area's Luxury Design Build Firm | 17x Best of Houzz Winner!
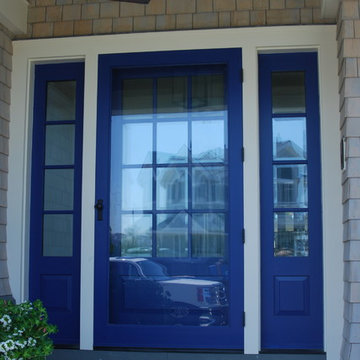
This full length glass combination door lets the light in, but can have the glass replaced with a screen with a simple tool.
Beach style single front door photo in Other with a blue front door
Beach style single front door photo in Other with a blue front door
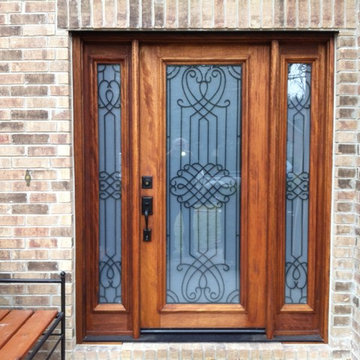
Mahogany entry door with matching sidelites. Insulated iron between clear and frosted glass.
Example of a tuscan entryway design in Austin
Example of a tuscan entryway design in Austin
2925






