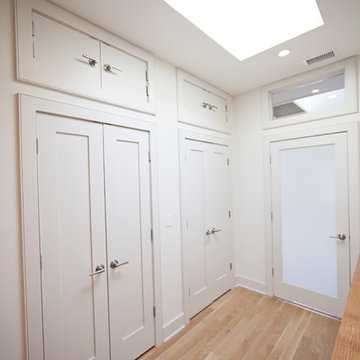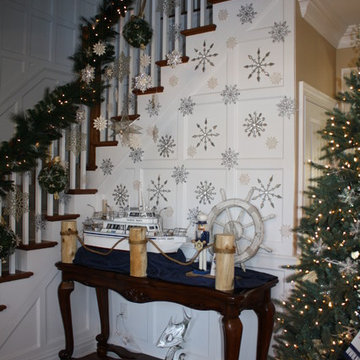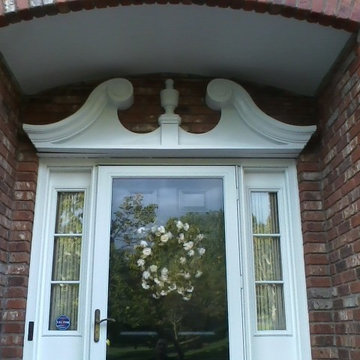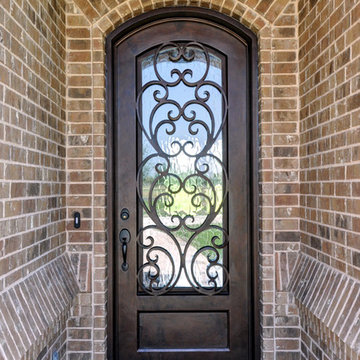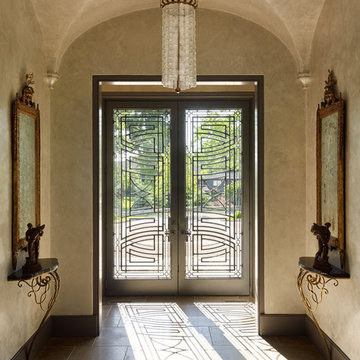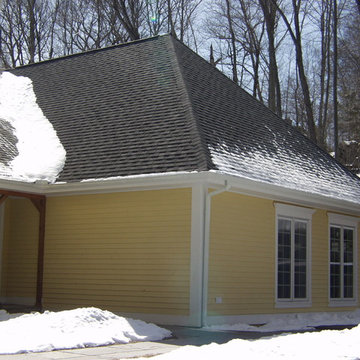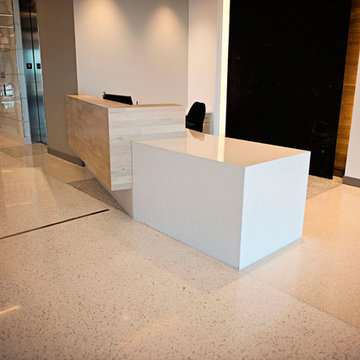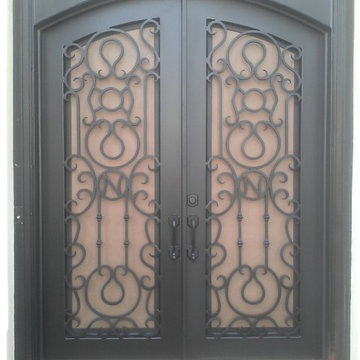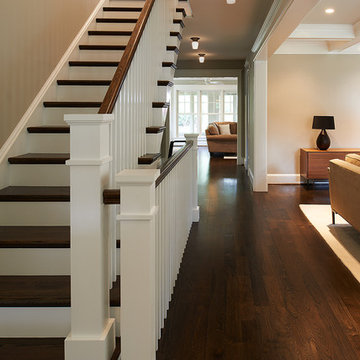Entryway Ideas
Refine by:
Budget
Sort by:Popular Today
58501 - 58520 of 501,389 photos
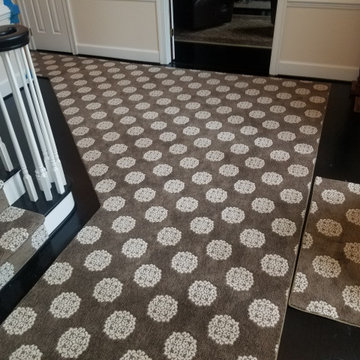
Custom made stair, hallway & landing carpet runner created by Arlandria Floors. Cut & bound on site to create a perfect fit. Carpet style Heirloom from Tuftex Carpets.
Find the right local pro for your project
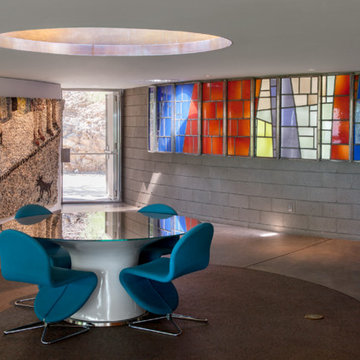
Timmerman Photography
This is a home we initially built in 1995 and after it sold in 2014 we were commissioned to come back and remodel the interior of the home.
We worked with internationally renowned architect Will Bruder on the initial design on the home. The goal of home was to build a modern hillside home which made the most of the vista upon which it sat. A few ways we were able to achieve this were the unique, floor-to-ceiling glass windows on the side of the property overlooking Scottsdale, a private courtyard off the master bedroom and bathroom, and a custom commissioned sculpture Mayme Kratz.
Stonecreek's particular role in the project were to work alongside both the clients and the architect to make sure we were able to perfectly execute on the vision and design of the project. A very unique component of this house is how truly custom every feature is, all the way from the window systems and the bathtubs all the way down to the door handles and other features.
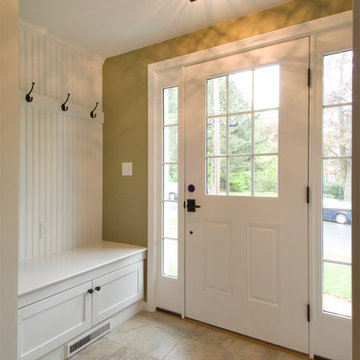
The spacious entry featuring bench seat with storage, t & g beadboard with coat hooks is a perfect place to store your outerwear. Toe kick heater provides heat in this area.
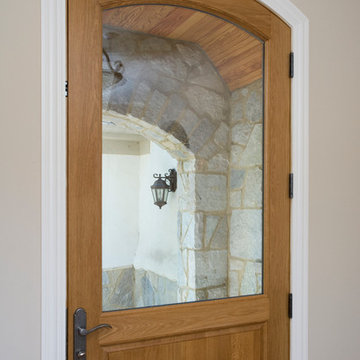
Linda Oyama Bryan, photographer
Arch Top Wood and Glass Front Door in Country French Home looks onto stone and stained beadboard covered entry.
Example of a mid-sized classic medium tone wood floor entryway design in Chicago with beige walls and a light wood front door
Example of a mid-sized classic medium tone wood floor entryway design in Chicago with beige walls and a light wood front door
Reload the page to not see this specific ad anymore
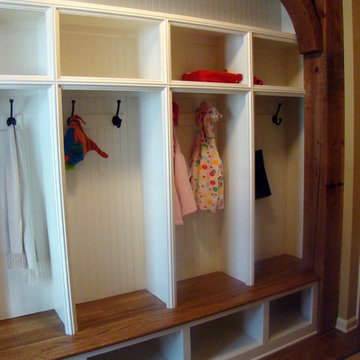
This Project included a second floor addition, complete interior remodel, complete exterior renovation
Example of a mountain style entryway design in Other
Example of a mountain style entryway design in Other
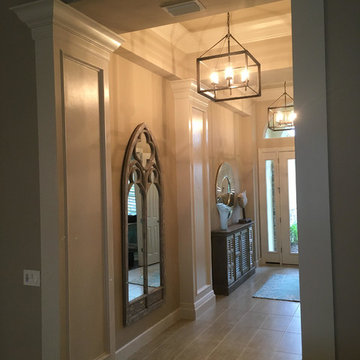
Entryway - mid-sized coastal porcelain tile entryway idea in Miami with beige walls and a glass front door
Reload the page to not see this specific ad anymore
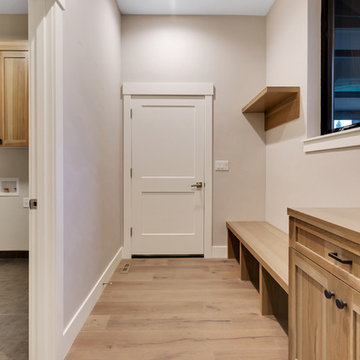
Matt Garner
Entryway - craftsman light wood floor entryway idea in Portland with gray walls
Entryway - craftsman light wood floor entryway idea in Portland with gray walls
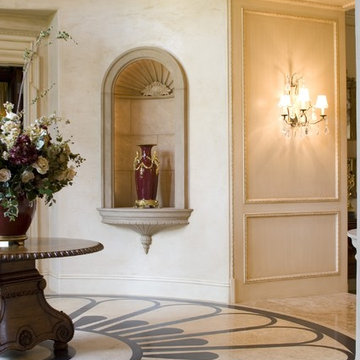
Inspiration for a large timeless entryway remodel in Orange County with a dark wood front door
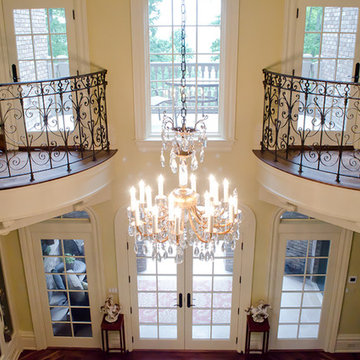
This grand Victorian residence features elaborately detailed masonry, spice elements, and timber-framed features characteristic of the late 19th century. This house is located in a community with rigid architectural standards and guidelines, and the homeowners desired a space where they could host local philanthropic events, and remain comfortable during day-to-day living. Unique spaces were built around their numerous hobbies as well, including display areas for collectibles, a sewing room, a wine cellar, and a conservatory. Marvin aluminum-clad windows and doors were used throughout the home as much for their look as their low maintenance requirements.
Entryway Ideas

Sponsored
Columbus, OH
Dave Fox Design Build Remodelers
Columbus Area's Luxury Design Build Firm | 17x Best of Houzz Winner!
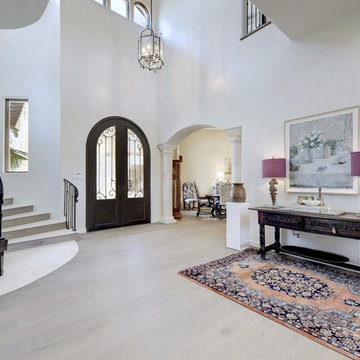
Huge elegant light wood floor and beige floor entryway photo in Austin with white walls and a black front door
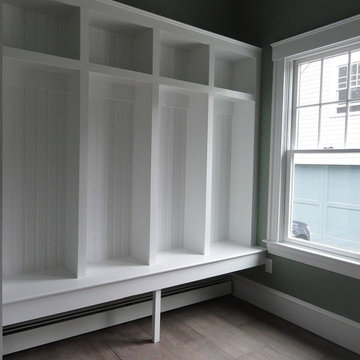
Designed by Olga Sacasa, CKD
Construction done by CF Construction, LLC - Tino Fazio
Elegant entryway photo in Boston
Elegant entryway photo in Boston
2926






