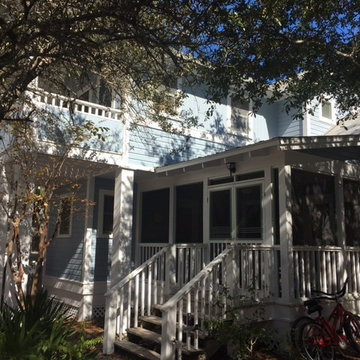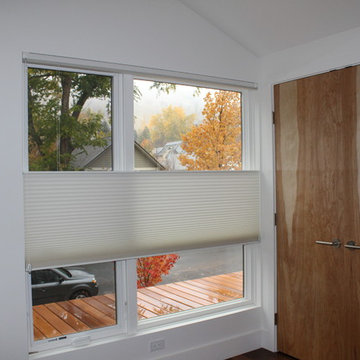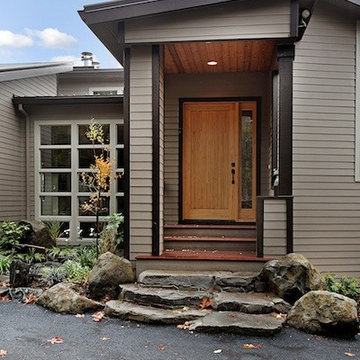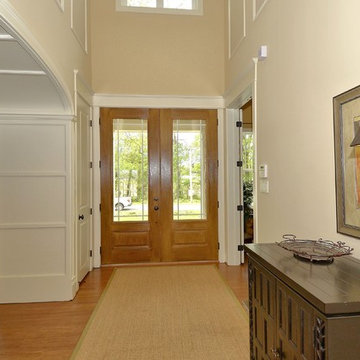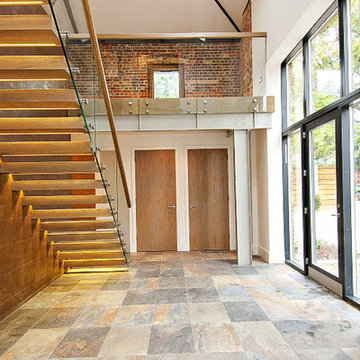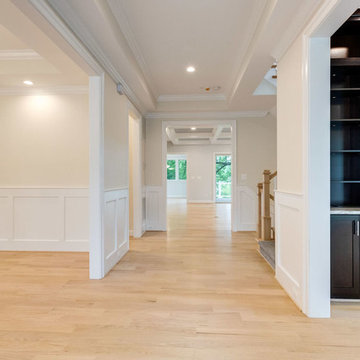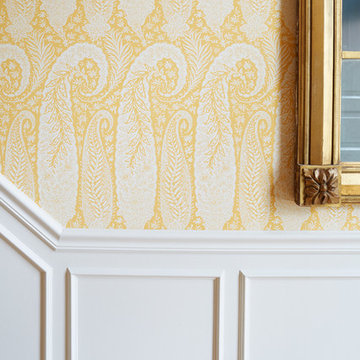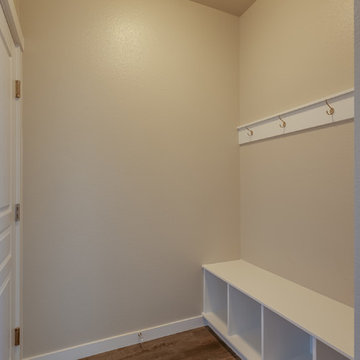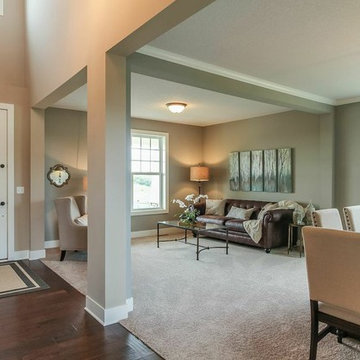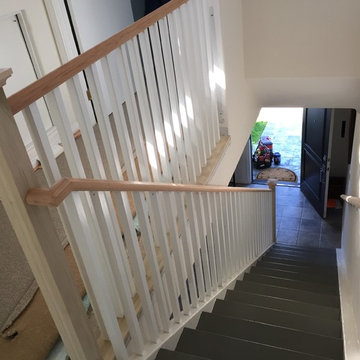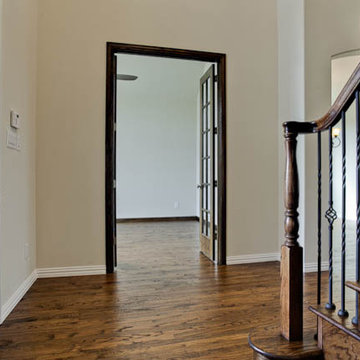Entryway Ideas
Refine by:
Budget
Sort by:Popular Today
64721 - 64740 of 502,073 photos
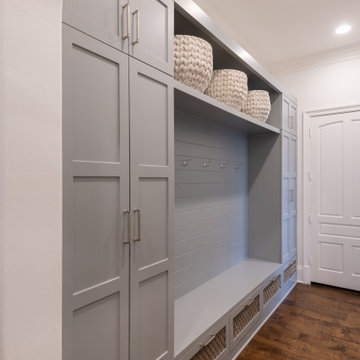
This mud room has plenty of room for the kids to store their backpacks, sports equipment, and much, much more (neatly, of course!).
Example of a large classic medium tone wood floor mudroom design in Dallas with white walls
Example of a large classic medium tone wood floor mudroom design in Dallas with white walls
Find the right local pro for your project
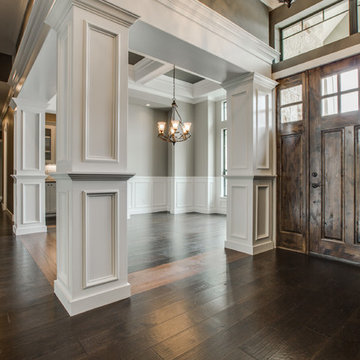
Built by Genuine Custom Homes
Inspiration for a craftsman dark wood floor entryway remodel in Dallas with gray walls and a medium wood front door
Inspiration for a craftsman dark wood floor entryway remodel in Dallas with gray walls and a medium wood front door
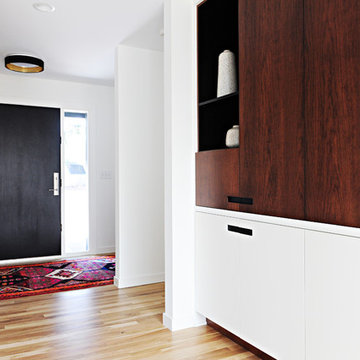
This gem of a house was built in the 1950s, when its neighborhood undoubtedly felt remote. The university footprint has expanded in the 70 years since, however, and today this home sits on prime real estate—easy biking and reasonable walking distance to campus.
When it went up for sale in 2017, it was largely unaltered. Our clients purchased it to renovate and resell, and while we all knew we'd need to add square footage to make it profitable, we also wanted to respect the neighborhood and the house’s own history. Swedes have a word that means “just the right amount”: lagom. It is a guiding philosophy for us at SYH, and especially applied in this renovation. Part of the soul of this house was about living in just the right amount of space. Super sizing wasn’t a thing in 1950s America. So, the solution emerged: keep the original rectangle, but add an L off the back.
With no owner to design with and for, SYH created a layout to appeal to the masses. All public spaces are the back of the home--the new addition that extends into the property’s expansive backyard. A den and four smallish bedrooms are atypically located in the front of the house, in the original 1500 square feet. Lagom is behind that choice: conserve space in the rooms where you spend most of your time with your eyes shut. Put money and square footage toward the spaces in which you mostly have your eyes open.
In the studio, we started calling this project the Mullet Ranch—business up front, party in the back. The front has a sleek but quiet effect, mimicking its original low-profile architecture street-side. It’s very Hoosier of us to keep appearances modest, we think. But get around to the back, and surprise! lofted ceilings and walls of windows. Gorgeous.

Sponsored
Columbus, OH
Dave Fox Design Build Remodelers
Columbus Area's Luxury Design Build Firm | 17x Best of Houzz Winner!
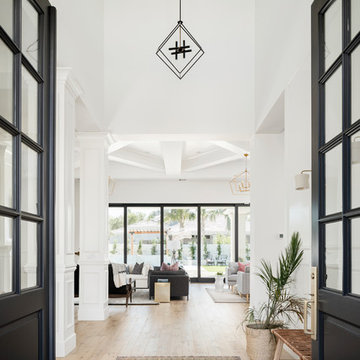
Large entry
Inspiration for a huge transitional light wood floor and beige floor entryway remodel in Phoenix with white walls and a black front door
Inspiration for a huge transitional light wood floor and beige floor entryway remodel in Phoenix with white walls and a black front door
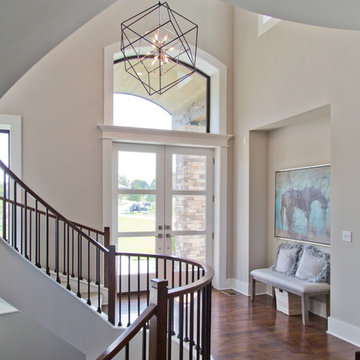
Large minimalist medium tone wood floor and brown floor entryway photo in Kansas City with gray walls and a white front door

Sponsored
Columbus, OH
Dave Fox Design Build Remodelers
Columbus Area's Luxury Design Build Firm | 17x Best of Houzz Winner!
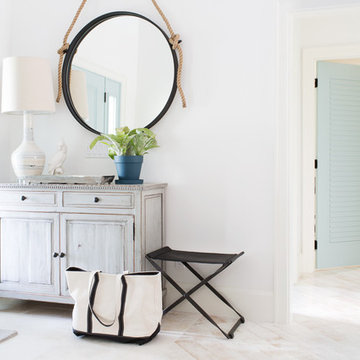
Michelle Peek Photography
Example of a mid-sized beach style light wood floor entryway design in Miami with white walls and a blue front door
Example of a mid-sized beach style light wood floor entryway design in Miami with white walls and a blue front door
Entryway Ideas
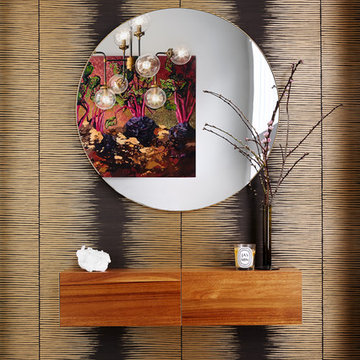
Entry vestibule with metallic wallcovering, floating console shelf, and round mirror. Photo by Kyle Born.
Example of a small eclectic porcelain tile and gray floor entryway design in Philadelphia with black walls and a dark wood front door
Example of a small eclectic porcelain tile and gray floor entryway design in Philadelphia with black walls and a dark wood front door
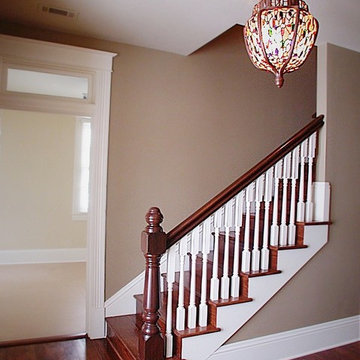
Example of a mid-sized ornate medium tone wood floor foyer design in Other with brown walls
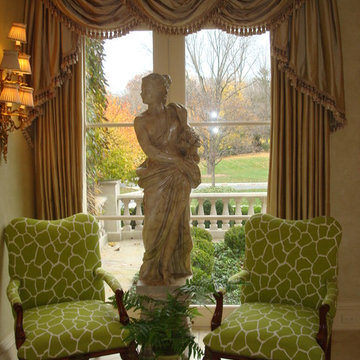
One side of the foyer uses a lime green giraffe print and the other a fuscia on a pair of french bergere chairs. The window is framed using swags and jabots with operable side panels in a creamy taupe color. The walls are fauxed.
3237






