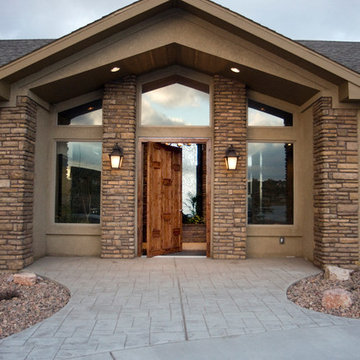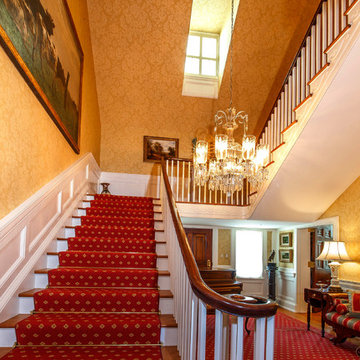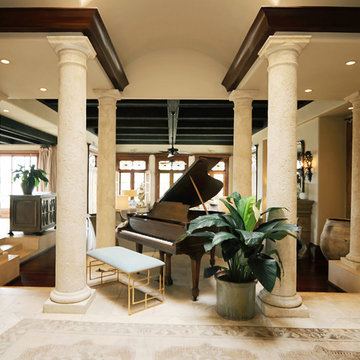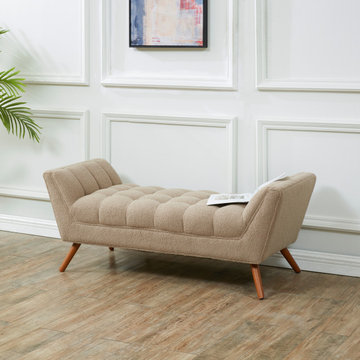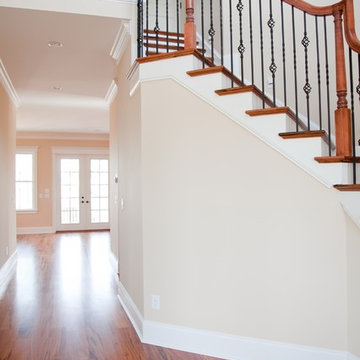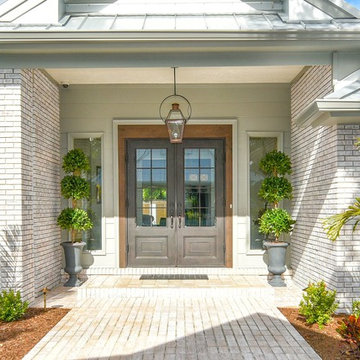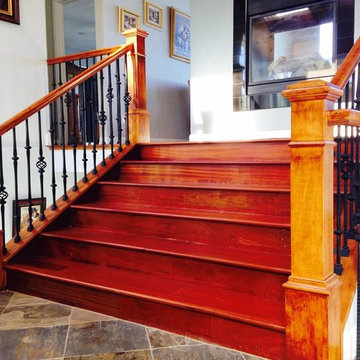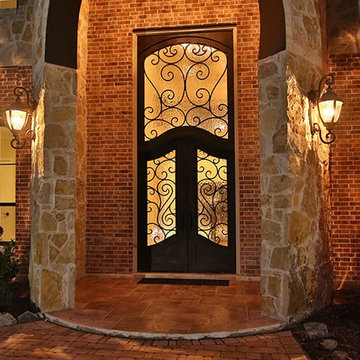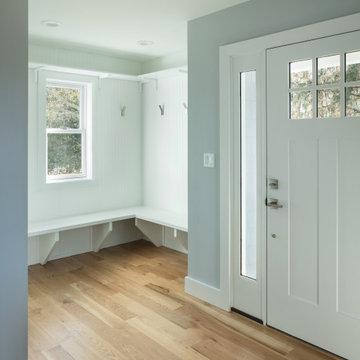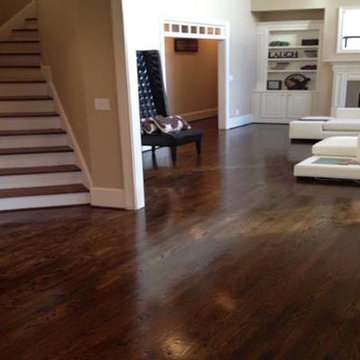Entryway Ideas
Refine by:
Budget
Sort by:Popular Today
64641 - 64660 of 501,451 photos
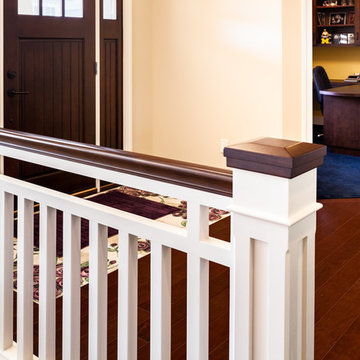
Contemporary meets classic in this updated three-bedroom California Craftsman-style design perfect for either a growing family or empty nesters. Drawing the best of the past while incorporating modern convenience, the 2,335 first-level floor plan leads from a central T-shaped foyer to the main living spaces, including a living room with a fireplace and an airy sun room, both of which look out over the back yard. The nearby kitchen includes a spacious island perfect for family gatherings as well as an adjacent covered designed patio for three-season al fresco dining. While the right side of the main floor is dominated by family area, the left side is given over to private spaces, including a large first floor master suite just off the sun room, where you can lounge in the spa-like master bath with its double sink or on the personal covered patio just steps away from the bedroom. Also included on the first floor is a convenient laundry area and a den/office near the front door. The home’s 1.308-square foot lower level is designed for relaxation, with a roomy television/movie space, a workout area, two guest or family bedrooms with a shared bath and a craft, workshop or bonus room.
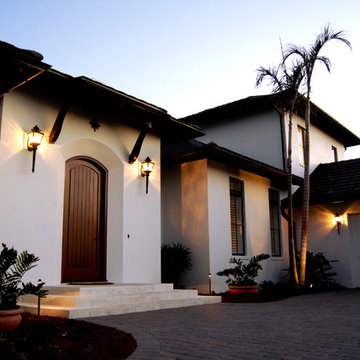
The idea behind this home was to create a true to style british west indies home with a clean contemporary feel on the interior. We worked closely with Cliff Scholz on the design of the home and incorporated details we saw in traditional examples of this architecture. All soffits around the home are western red cedar with western red cedar rafter tails. The floor is walnut. All outlets are placed in baseboards. The Marvin windows and doors have transoms above. The living room features a toungu and groove wood cieling. There is an outdoor living room complete with fireplace and TV. There is a suite that is seperated from the main house by the outdoor living room for guest privacy, or , if used as an office a place to get away from things happening in the main house.
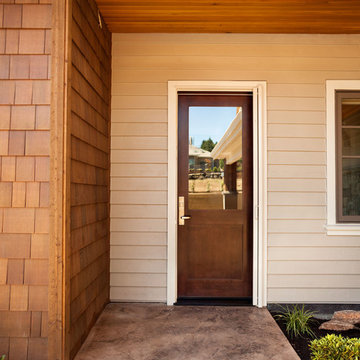
Photo Credit: www.blackstoneedge.com
Entryway - traditional entryway idea in Portland
Entryway - traditional entryway idea in Portland
Find the right local pro for your project
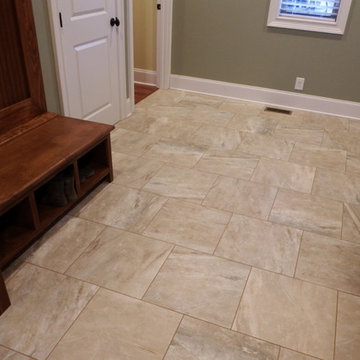
Garage entry mud room tile in running bond pattern. Tile color coordinates well with the moss green wall color.
Mudroom - mid-sized traditional porcelain tile mudroom idea in Other with green walls
Mudroom - mid-sized traditional porcelain tile mudroom idea in Other with green walls
Reload the page to not see this specific ad anymore
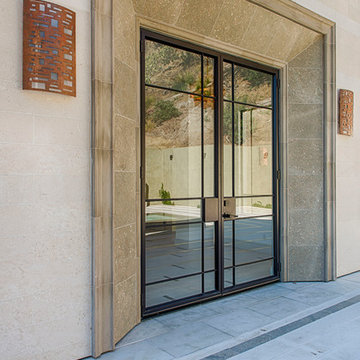
Large transitional concrete floor and gray floor entryway photo in Los Angeles with a glass front door
Reload the page to not see this specific ad anymore
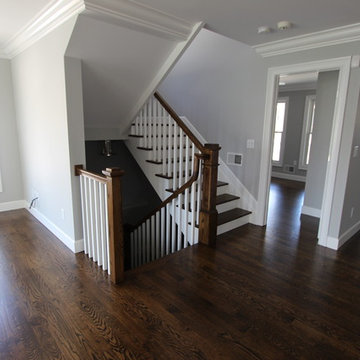
Dark Walnut Stained Floors, Box Newel Posts, Gray Walls, White Trim
Inspiration for a transitional entryway remodel in New York
Inspiration for a transitional entryway remodel in New York
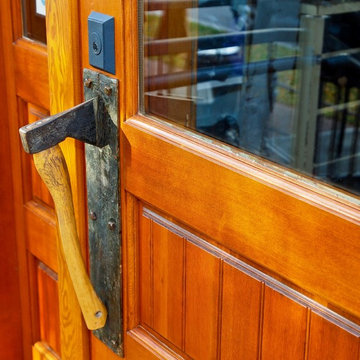
custom door handle made from a hatchet
Eclectic single front door photo in Detroit with a medium wood front door
Eclectic single front door photo in Detroit with a medium wood front door
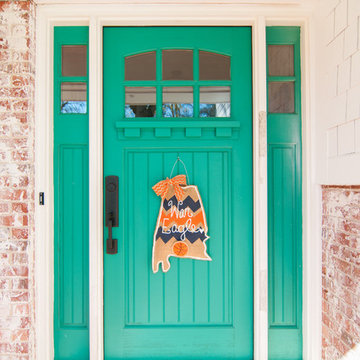
Your entryway is a way to show off your home's personality - whether it be with an unexpected pop of color or clean lines with basic black or white. Side panels with vertical windows on this front door give you extra space to show off your color choice.
Entryway Ideas
Reload the page to not see this specific ad anymore
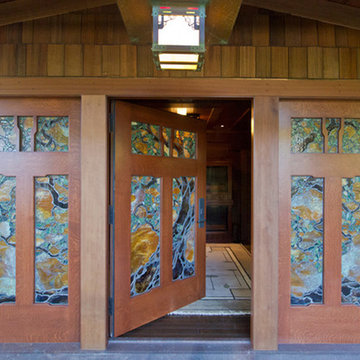
Craftsman Bungalow stained glass entry doors and lighting modeled after the Greene and Greene Gamble house.
Barry Toranto Photography
Entryway - craftsman entryway idea in San Francisco
Entryway - craftsman entryway idea in San Francisco
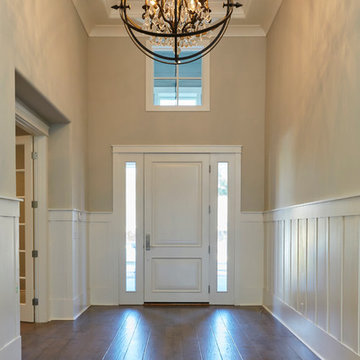
Eighteen foot entry ceiling with coved crown molding. Shaker paneling with glass office doors. Lightly gray stained hardwood flooring with gray walls.
3233






