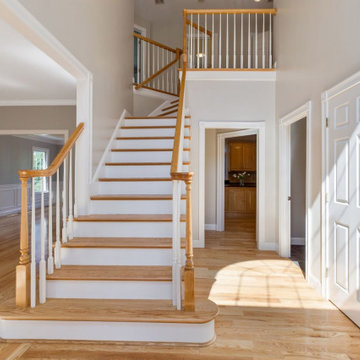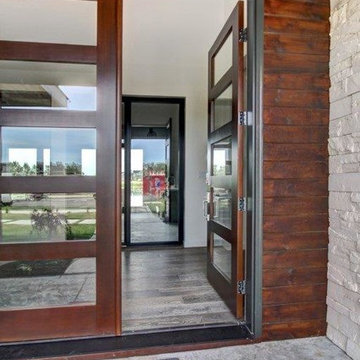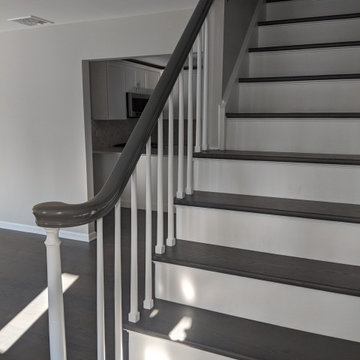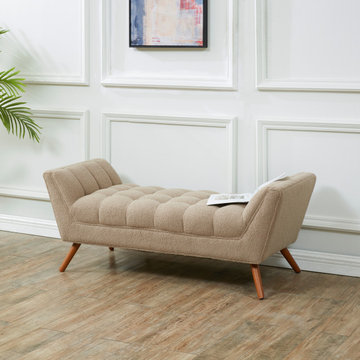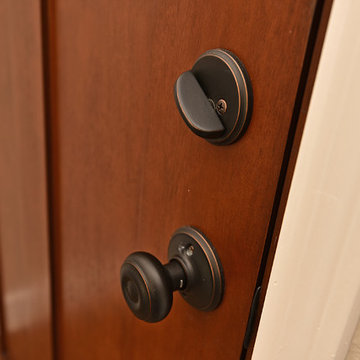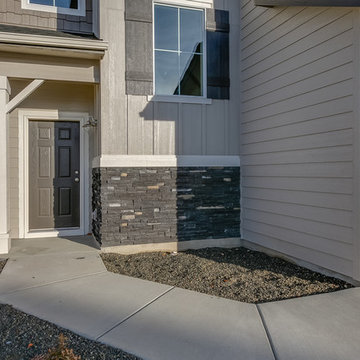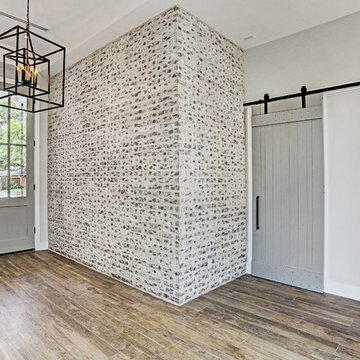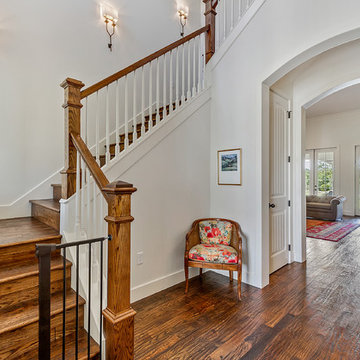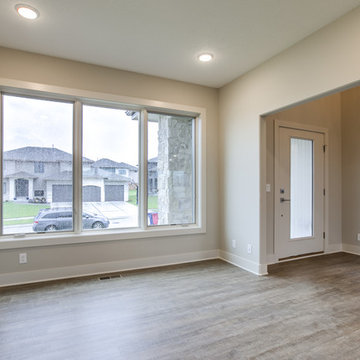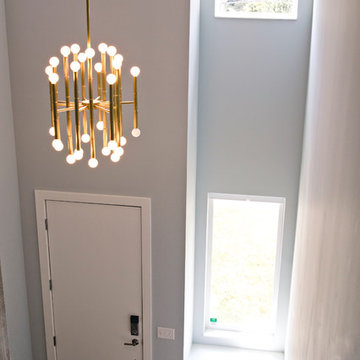Entryway Ideas
Refine by:
Budget
Sort by:Popular Today
64701 - 64720 of 501,452 photos
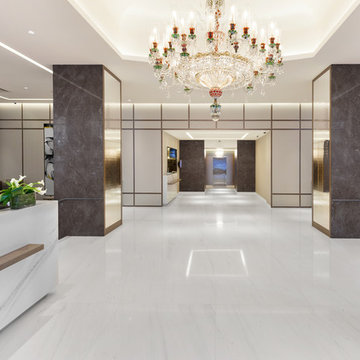
Plaza 400 is a premiere full-service luxury co-op in Manhattan’s Upper East Side. Built in 1968 by architect Philip Birnbaum and Associates, the well-known building has 40 stories and 627 residences. Amenities include a heated outdoor pool, state of the art fitness center, garage, driveway, bike room, laundry room, party room, playroom and rooftop deck.
The extensive 2017 renovation included the main lobby, elevator lift hallway and mailroom. Plaza 400’s gut renovation included new 4’x8′ Calacatta floor slabs, custom paneled feature wall with metal reveals, marble slab front desk and mailroom desk, modern ceiling design, hand blown cut mirror on all columns and custom furniture for the two “Living Room” areas.
The new mailroom was completely gutted as well. A new Calacatta Marble desk welcomes residents to new white lacquered mailboxes, Calacatta Marble filing countertop and a Jonathan Adler chandelier, all which come together to make this space the new jewel box of the Lobby.
The hallway’s gut renovation saw the hall outfitted with new etched bronze mirrored glass panels on the walls, 4’x8′ Calacatta floor slabs and a new vaulted/arched pearlized faux finished ceiling with crystal chandeliers and LED cove lighting.
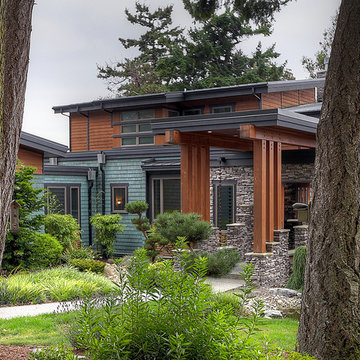
Entry. Photography by Lucas Henning.
Inspiration for a modern entryway remodel in Seattle
Inspiration for a modern entryway remodel in Seattle
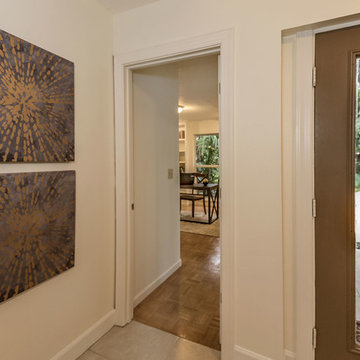
Foyer Entry Staging of a Custom Home in the exclusive Foxfire West neighborhood in Sarasota, Florida. Staging design by Doshia Wagner, Photography by Christina Cook Lee.
Find the right local pro for your project
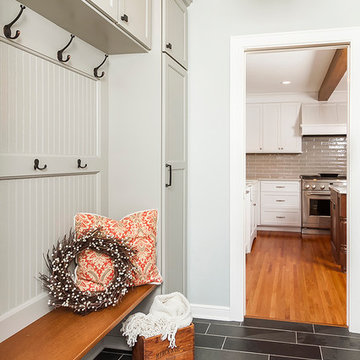
Seth Benn Photography
Mudroom - small traditional ceramic tile and black floor mudroom idea in Minneapolis with gray walls
Mudroom - small traditional ceramic tile and black floor mudroom idea in Minneapolis with gray walls
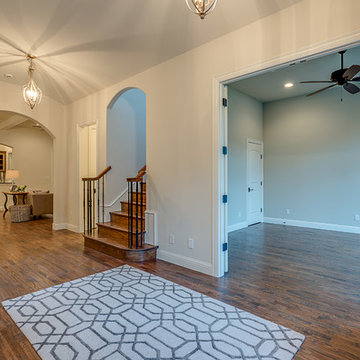
With the understated elegance seen from the front, who would suspect the avalanche of luxury beyond? Barrel vaulted entry more than 20 feet long leads to the heart of the home. Designed for entertaining, the central wet bar off the breakfast room has counter service to both family room and covered patio; elevator up to 3rd story media room. Located on nonpareil property in Highland Park, this Mediterranean home is the ultimate Bella Vita!
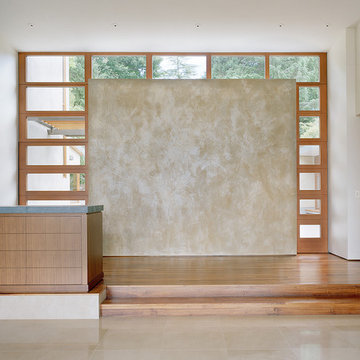
Benjamin Benschneider
Entryway - large contemporary medium tone wood floor entryway idea in Seattle with beige walls and a medium wood front door
Entryway - large contemporary medium tone wood floor entryway idea in Seattle with beige walls and a medium wood front door
Reload the page to not see this specific ad anymore

Modern luxury meets warm farmhouse in this Southampton home! Scandinavian inspired furnishings and light fixtures create a clean and tailored look, while the natural materials found in accent walls, casegoods, the staircase, and home decor hone in on a homey feel. An open-concept interior that proves less can be more is how we’d explain this interior. By accentuating the “negative space,” we’ve allowed the carefully chosen furnishings and artwork to steal the show, while the crisp whites and abundance of natural light create a rejuvenated and refreshed interior.
This sprawling 5,000 square foot home includes a salon, ballet room, two media rooms, a conference room, multifunctional study, and, lastly, a guest house (which is a mini version of the main house).
Project Location: Southamptons. Project designed by interior design firm, Betty Wasserman Art & Interiors. From their Chelsea base, they serve clients in Manhattan and throughout New York City, as well as across the tri-state area and in The Hamptons.
For more about Betty Wasserman, click here: https://www.bettywasserman.com/
To learn more about this project, click here: https://www.bettywasserman.com/spaces/southampton-modern-farmhouse/
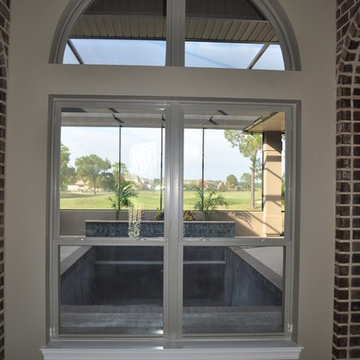
Foyer entrance overlooking screened courtyard with swimming pool.
Inspiration for a timeless entryway remodel in New Orleans
Inspiration for a timeless entryway remodel in New Orleans
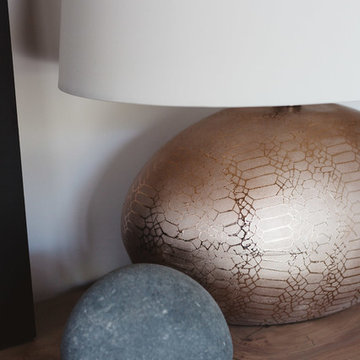
Ben Hill
Example of a trendy light wood floor entryway design in Houston with beige walls and a light wood front door
Example of a trendy light wood floor entryway design in Houston with beige walls and a light wood front door
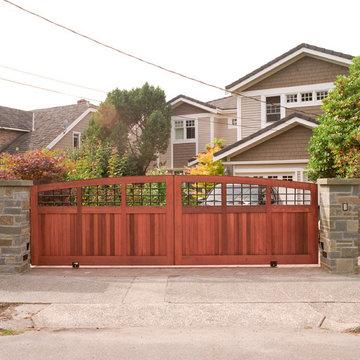
This classic, but modern, cedar gate can be found in Seattle, WA. This custom built, gate has a stylish aesthetic to contrast the more craftsman style house it accompanies. While the cedar planks offer some privacy, the iron mesh infill gives a playful reminder to passersby to check out this beautiful home.
Reload the page to not see this specific ad anymore
Entryway Ideas
Reload the page to not see this specific ad anymore
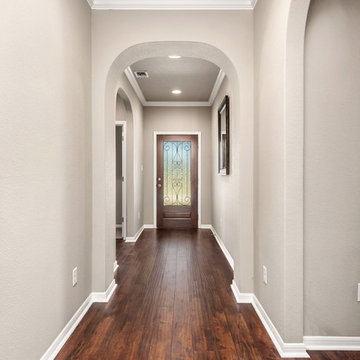
Mid-sized arts and crafts laminate floor and brown floor entryway photo in Austin with beige walls and a dark wood front door
3236






