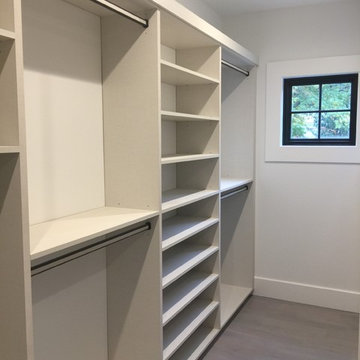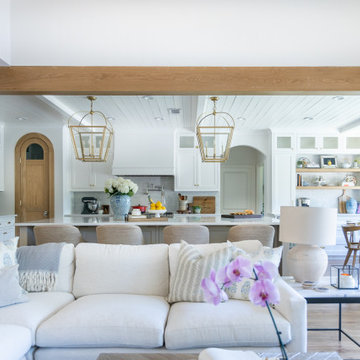Home Design Ideas

Vaulted ceilings allow for a two-story great room with floor-to-ceiling windows that offer plenty of natural light and a 50-inch fireplace keeps the space cozy.
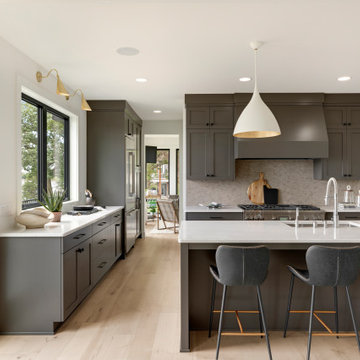
Example of a transitional light wood floor kitchen design in Minneapolis with a drop-in sink, quartz countertops, stainless steel appliances, an island and white countertops
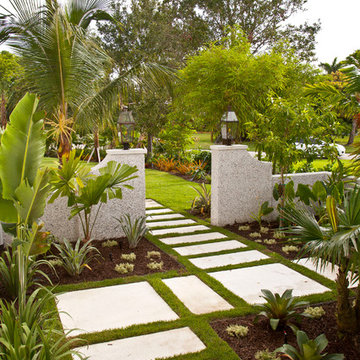
This is an example of a mid-sized tropical full sun front yard concrete paver garden path in Tampa.
Find the right local pro for your project
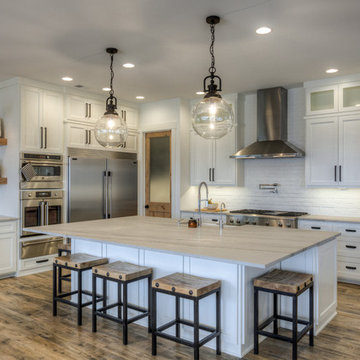
Tim Perry Photography
Inspiration for a farmhouse l-shaped dark wood floor and brown floor kitchen remodel in Omaha with a farmhouse sink, shaker cabinets, white cabinets, white backsplash, brick backsplash, stainless steel appliances, an island and gray countertops
Inspiration for a farmhouse l-shaped dark wood floor and brown floor kitchen remodel in Omaha with a farmhouse sink, shaker cabinets, white cabinets, white backsplash, brick backsplash, stainless steel appliances, an island and gray countertops

Example of a mid-sized trendy backyard concrete paver patio design in Minneapolis with a fire pit and no cover
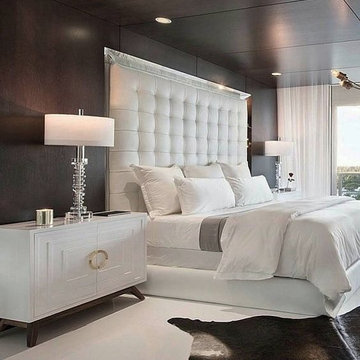
Kasmir Fabrics
Bedroom - large modern master painted wood floor and white floor bedroom idea in Columbus with black walls
Bedroom - large modern master painted wood floor and white floor bedroom idea in Columbus with black walls
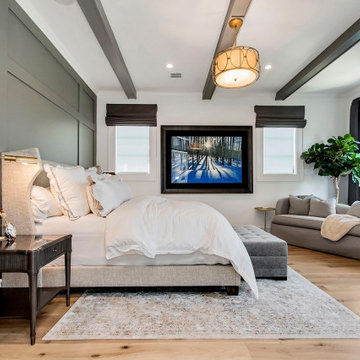
Inspiration for a transitional medium tone wood floor and brown floor bedroom remodel in Houston with white walls, a standard fireplace and a stone fireplace
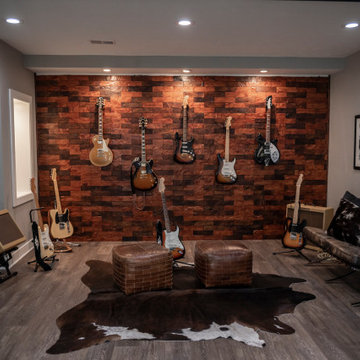
Sponsored
Columbus, OH
KP Designs Group
Franklin County's Unique and Creative Residential Interior Design Firm

Eat-in kitchen - large contemporary single-wall gray floor and concrete floor eat-in kitchen idea in Dallas with flat-panel cabinets, gray cabinets, an island, an undermount sink, quartz countertops, stainless steel appliances and white countertops

Example of a mid-sized transitional master white tile and porcelain tile ceramic tile, gray floor and double-sink bathroom design in Dallas with flat-panel cabinets, light wood cabinets, a two-piece toilet, white walls, an undermount sink, quartz countertops, a hinged shower door, white countertops and a floating vanity
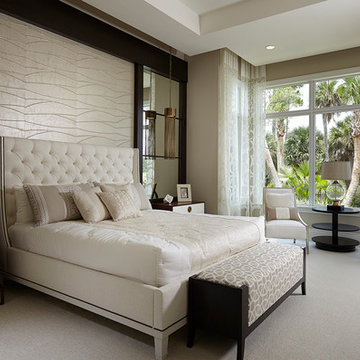
This Palm Beach Gardens, FL home is a contemporary masterpiece. With a cream bedroom with dark accents, bold wall decor and built-ins, and a clean kitchen, this home has a clean sophisticated feel.

Bob Fortner Photography
Bathroom - mid-sized cottage master white tile and ceramic tile porcelain tile and brown floor bathroom idea in Raleigh with recessed-panel cabinets, white cabinets, a two-piece toilet, white walls, an undermount sink, marble countertops, a hinged shower door and white countertops
Bathroom - mid-sized cottage master white tile and ceramic tile porcelain tile and brown floor bathroom idea in Raleigh with recessed-panel cabinets, white cabinets, a two-piece toilet, white walls, an undermount sink, marble countertops, a hinged shower door and white countertops
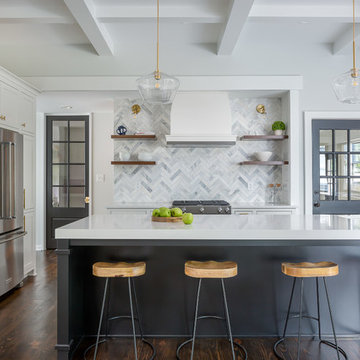
If adding depth to a design while adding light is a goal of yours, take a tip from Clear Cut Construction. This modernized kitchen contains an Asian Statuary tile laid in a striking herringbone pattern. The natural appeal of stone broadens the space while the pattern movement keeps things interesting.

Sponsored
Columbus, OH
Structural Remodeling
Franklin County's Heavy Timber Specialists | Best of Houzz 2020!

Located in Whitefish, Montana near one of our nation’s most beautiful national parks, Glacier National Park, Great Northern Lodge was designed and constructed with a grandeur and timelessness that is rarely found in much of today’s fast paced construction practices. Influenced by the solid stacked masonry constructed for Sperry Chalet in Glacier National Park, Great Northern Lodge uniquely exemplifies Parkitecture style masonry. The owner had made a commitment to quality at the onset of the project and was adamant about designating stone as the most dominant material. The criteria for the stone selection was to be an indigenous stone that replicated the unique, maroon colored Sperry Chalet stone accompanied by a masculine scale. Great Northern Lodge incorporates centuries of gained knowledge on masonry construction with modern design and construction capabilities and will stand as one of northern Montana’s most distinguished structures for centuries to come.

A tub shower transformed into a standing open shower. A concrete composite vanity top incorporates the sink and counter making it low maintenance.
Photography by
Jacob Hand
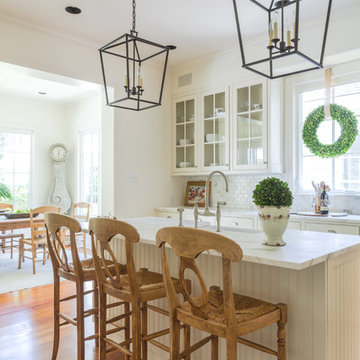
Mid-sized elegant l-shaped kitchen photo in New Orleans with glass-front cabinets, white cabinets, multicolored backsplash and an island
Home Design Ideas

Sponsored
Over 300 locations across the U.S.
Schedule Your Free Consultation
Ferguson Bath, Kitchen & Lighting Gallery
Ferguson Bath, Kitchen & Lighting Gallery
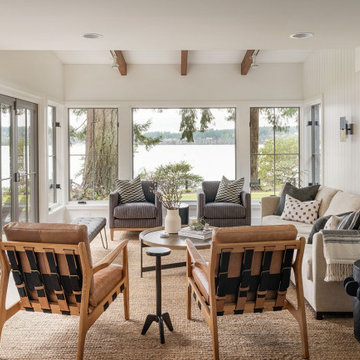
Living room - country light wood floor, brown floor and shiplap wall living room idea in Seattle with white walls
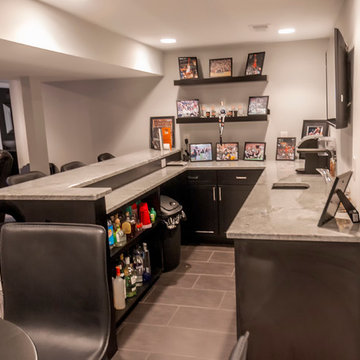
Modern basement with black lacquer woodwork, grey granite countertops and walk behind wet bar.
Photo Credit: Andrew J Hathaway
Basement - mid-sized modern underground carpeted basement idea in Denver with gray walls
Basement - mid-sized modern underground carpeted basement idea in Denver with gray walls

A contemporary powder room with bold wallpaper, Photography by Susie Brenner
Mid-sized transitional white tile and ceramic tile slate floor and gray floor powder room photo in Denver with recessed-panel cabinets, blue cabinets, multicolored walls, a drop-in sink, solid surface countertops and white countertops
Mid-sized transitional white tile and ceramic tile slate floor and gray floor powder room photo in Denver with recessed-panel cabinets, blue cabinets, multicolored walls, a drop-in sink, solid surface countertops and white countertops
120

























