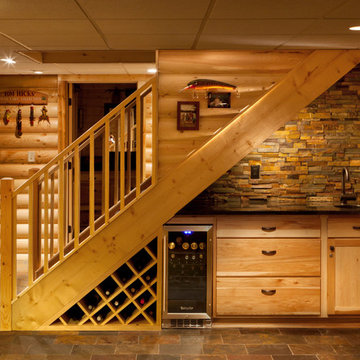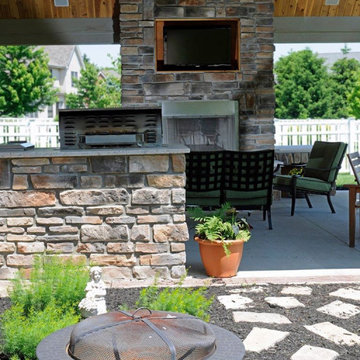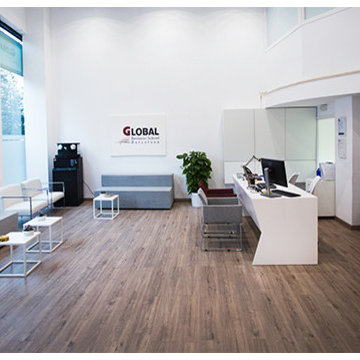Home Design Ideas

This modern farmhouse kitchen features traditional cabinetry with a dry bar and extra counter space for entertaining. The open shelving creates the perfect display for farmhouse-style kitchen decor. Copper accents pop against the white tile backsplash and faux greenery.
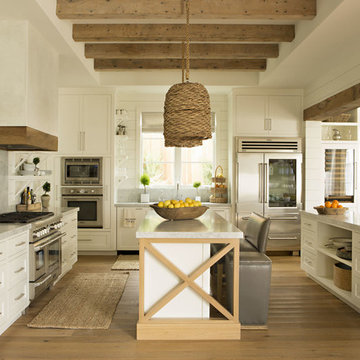
Kitchen - cottage light wood floor and beige floor kitchen idea in Orange County with shaker cabinets, white cabinets, gray backsplash, stainless steel appliances and two islands

Inspiration for a mid-sized transitional master ceramic tile double-sink and gray floor bathroom remodel in Portland with shaker cabinets, white cabinets, gray walls, an undermount sink, quartzite countertops, white countertops, a built-in vanity and a hinged shower door
Find the right local pro for your project
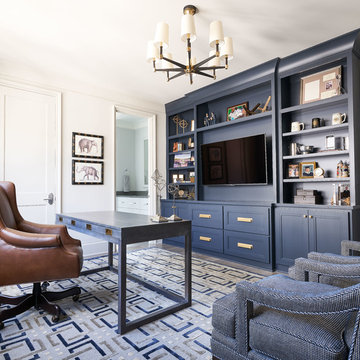
Example of a transitional freestanding desk medium tone wood floor and gray floor home office design in Charlotte with white walls
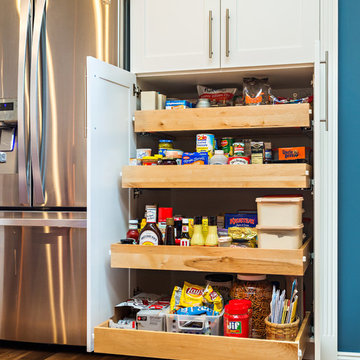
Roll out shelves in this tall pantry allow tons of storage for the homeowner, with easy access! Photo by Brian Walters
Large transitional l-shaped medium tone wood floor eat-in kitchen photo in Detroit with an undermount sink, shaker cabinets, white cabinets, quartz countertops, gray backsplash, ceramic backsplash, stainless steel appliances and an island
Large transitional l-shaped medium tone wood floor eat-in kitchen photo in Detroit with an undermount sink, shaker cabinets, white cabinets, quartz countertops, gray backsplash, ceramic backsplash, stainless steel appliances and an island

The clients wanted to remodel and update this 4,300 sq. ft., three story, three-bedroom, five bath, Spanish Colonial style residence to meet their design aesthetic.
Architect: The Warner Group.
Photographer: Kelly Teich

Inspiration for a farmhouse black tile light wood floor and beige floor powder room remodel in Omaha with furniture-like cabinets, dark wood cabinets, a two-piece toilet, white walls, a vessel sink, wood countertops and brown countertops
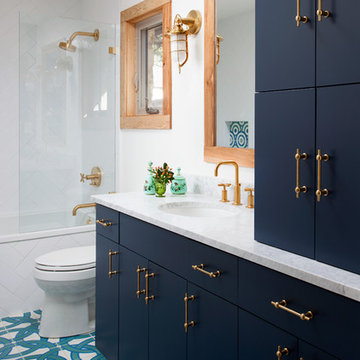
Ryann Ford
Inspiration for a mid-sized transitional white tile and porcelain tile porcelain tile bathroom remodel in Austin with flat-panel cabinets, blue cabinets, white walls, an undermount sink and marble countertops
Inspiration for a mid-sized transitional white tile and porcelain tile porcelain tile bathroom remodel in Austin with flat-panel cabinets, blue cabinets, white walls, an undermount sink and marble countertops

Large transitional u-shaped marble floor, gray floor, coffered ceiling and wallpaper utility room photo in Phoenix with a farmhouse sink, beaded inset cabinets, gray cabinets, quartz countertops, white backsplash, marble backsplash, white walls, a stacked washer/dryer and white countertops

This stylish, family friendly kitchen is also an entertainer’s dream! This young family desired a bright, spacious kitchen that would function just as well for the family of 4 everyday, as it would for hosting large events (in a non-covid world). Apart from these programmatic goals, our aesthetic goal was to accommodate all the function and mess into the design so everything would be neatly hidden away behind beautiful cabinetry and panels.
The navy, bifold buffet area serves as an everyday breakfast and coffee bar, and transforms into a beautiful buffet spread during parties (we’ve been there!). The fridge drawers are great for housing milk and everyday items during the week, and both kid and adult beverages during parties while keeping the guests out of the main cooking zone. Just around the corner you’ll find the high gloss navy bar offering additional beverages, ice machine, and barware storage – cheers!
Super durable quartz with a marbled look keeps the kitchen looking neat and bright, while withstanding everyday wear and tear without a problem. The practical waterfall ends at the island offer additional damage control in bringing that hard surface all the way down to the beautiful white oak floors.
Underneath three large window walls, a built-in banquette and custom table provide a comfortable, intimate dining nook for the family and a few guests while the stunning chandelier ties in nicely with the other brass accents in the kitchen. The thin black window mullions offer a sharp, clean contrast to the crisp white walls and coordinate well with the dark banquette.
Thin, tall windows on either side of the range beautifully frame the stunningly simple, double curvature custom hood, and large windows in the bar/butler’s pantry allow additional light to really flood the space and keep and airy feel. The textured wallpaper in the bar area adds a touch of warmth, drama and interest while still keeping things simple.
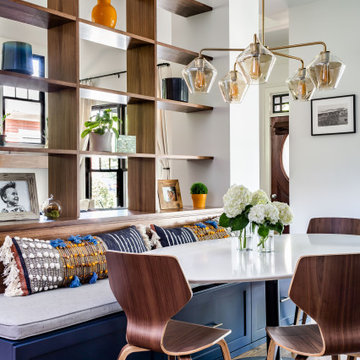
©Jeff Herr Photography, Inc.
Great room - small transitional dark wood floor and brown floor great room idea in Atlanta with white walls and no fireplace
Great room - small transitional dark wood floor and brown floor great room idea in Atlanta with white walls and no fireplace

Built from the ground up on 80 acres outside Dallas, Oregon, this new modern ranch house is a balanced blend of natural and industrial elements. The custom home beautifully combines various materials, unique lines and angles, and attractive finishes throughout. The property owners wanted to create a living space with a strong indoor-outdoor connection. We integrated built-in sky lights, floor-to-ceiling windows and vaulted ceilings to attract ample, natural lighting. The master bathroom is spacious and features an open shower room with soaking tub and natural pebble tiling. There is custom-built cabinetry throughout the home, including extensive closet space, library shelving, and floating side tables in the master bedroom. The home flows easily from one room to the next and features a covered walkway between the garage and house. One of our favorite features in the home is the two-sided fireplace – one side facing the living room and the other facing the outdoor space. In addition to the fireplace, the homeowners can enjoy an outdoor living space including a seating area, in-ground fire pit and soaking tub.
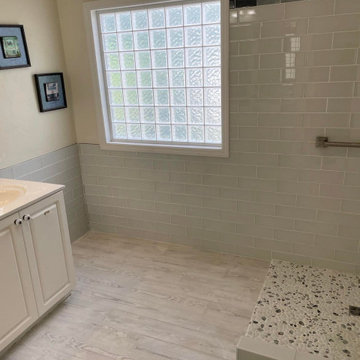
Sponsored
Dublin, OH
AAE Bathroom Remodeler
Franklin County's Custom Kitchen & Bath Designs for Everyday Living

Mid-sized transitional girl brown floor and wallpaper kids' room photo in Phoenix with white walls

Photo by Michael Alan Kaskel
Example of a transitional beige tile gray floor bathroom design in New York with a niche
Example of a transitional beige tile gray floor bathroom design in New York with a niche

Photography by Paul Dyer
Mid-sized trendy wooden straight metal railing staircase photo in San Francisco with wooden risers
Mid-sized trendy wooden straight metal railing staircase photo in San Francisco with wooden risers
Home Design Ideas
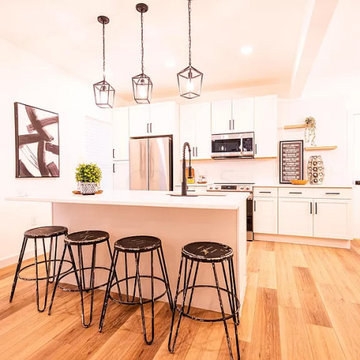
Sponsored
Columbus, OH
We Design, Build and Renovate
CHC & Family Developments
Industry Leading General Contractors in Franklin County, Ohio
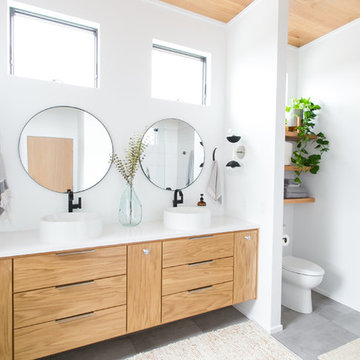
Suite Bath
This hip take on the modern suite Bath brings in light while maintaining privacy.
Bathroom - mid-sized contemporary master porcelain tile and gray floor bathroom idea in Cleveland with flat-panel cabinets, light wood cabinets, a two-piece toilet, white walls, a vessel sink, quartz countertops and white countertops
Bathroom - mid-sized contemporary master porcelain tile and gray floor bathroom idea in Cleveland with flat-panel cabinets, light wood cabinets, a two-piece toilet, white walls, a vessel sink, quartz countertops and white countertops
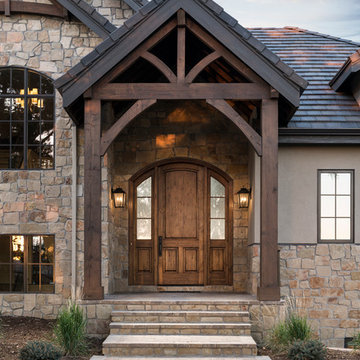
Josh Caldwell Photography
Transitional beige floor entryway photo in Denver with beige walls and a medium wood front door
Transitional beige floor entryway photo in Denver with beige walls and a medium wood front door

Bathroom - transitional white tile white floor bathroom idea in San Diego with white cabinets, a two-piece toilet, white walls, gray countertops and recessed-panel cabinets
116

























