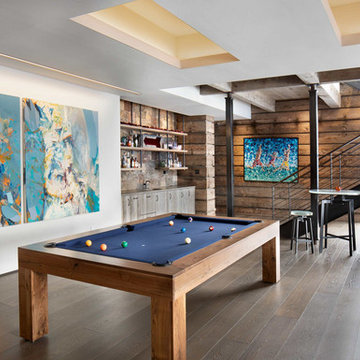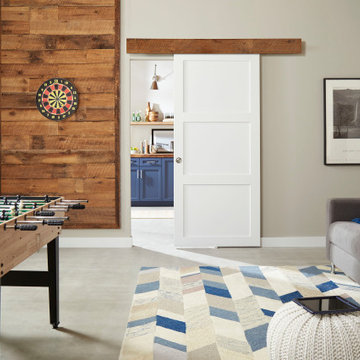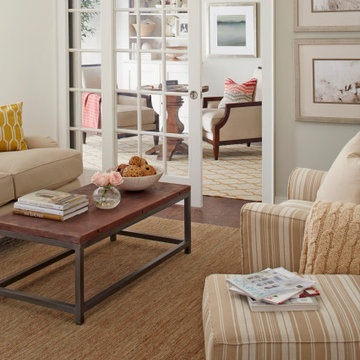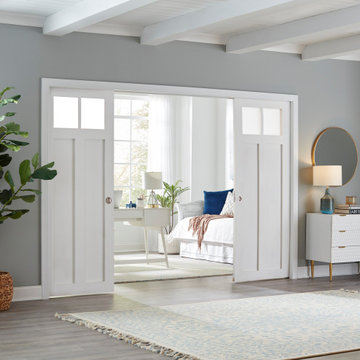Family Room Ideas
Refine by:
Budget
Sort by:Popular Today
2601 - 2620 of 600,802 photos
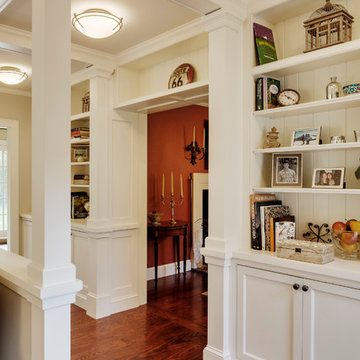
Greg Premru Photography, Inc
Elegant open concept dark wood floor family room photo in Boston with a wall-mounted tv
Elegant open concept dark wood floor family room photo in Boston with a wall-mounted tv
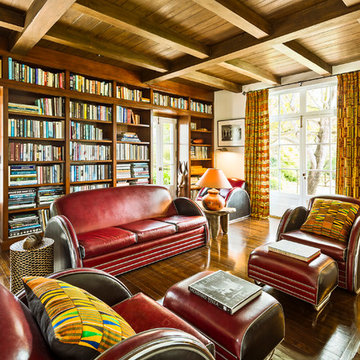
Architect: Peter Becker
General Contractor: Allen Construction
Photographer: Ciro Coelho
Family room library - large mediterranean enclosed dark wood floor family room library idea in Santa Barbara with white walls
Family room library - large mediterranean enclosed dark wood floor family room library idea in Santa Barbara with white walls
Find the right local pro for your project
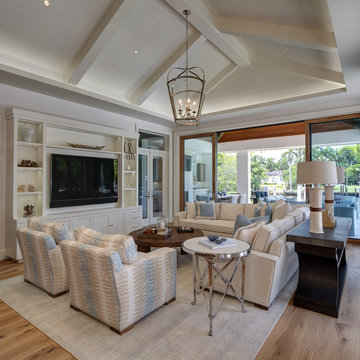
Family room - large transitional open concept medium tone wood floor family room idea in Miami with gray walls, no fireplace and a concealed tv
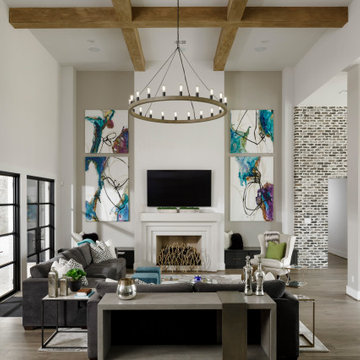
Large transitional open concept laminate floor and gray floor family room photo in Houston with white walls, a standard fireplace, a stone fireplace and a wall-mounted tv
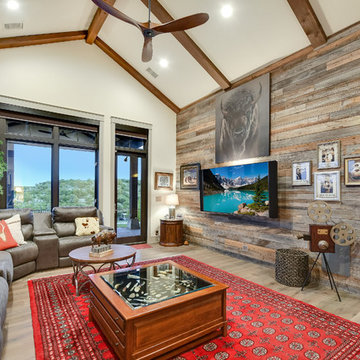
Example of a mountain style enclosed light wood floor and beige floor family room design in Austin with beige walls and a wall-mounted tv
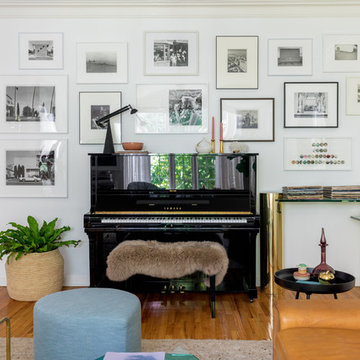
Kyle Ortiz
Transitional medium tone wood floor and brown floor family room photo in Los Angeles with a music area and white walls
Transitional medium tone wood floor and brown floor family room photo in Los Angeles with a music area and white walls

A family room featuring a navy shiplap wall with built-in cabinets.
Large beach style open concept dark wood floor and brown floor family room photo in Dallas with a bar, blue walls and a wall-mounted tv
Large beach style open concept dark wood floor and brown floor family room photo in Dallas with a bar, blue walls and a wall-mounted tv
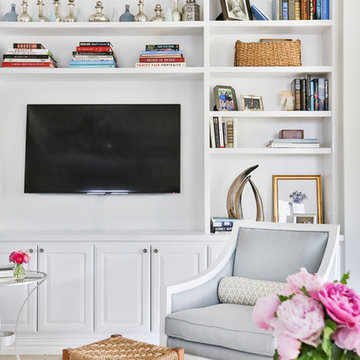
Knoxy Knox; Knox Photographics
Large transitional open concept porcelain tile family room photo in Houston with gray walls and a media wall
Large transitional open concept porcelain tile family room photo in Houston with gray walls and a media wall
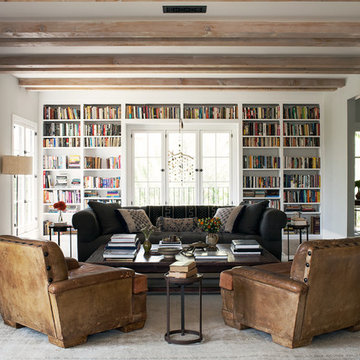
Joe Schmelzer, Treasurbite Studio, Inc.
Trendy enclosed light wood floor family room library photo in Los Angeles with gray walls and a standard fireplace
Trendy enclosed light wood floor family room library photo in Los Angeles with gray walls and a standard fireplace
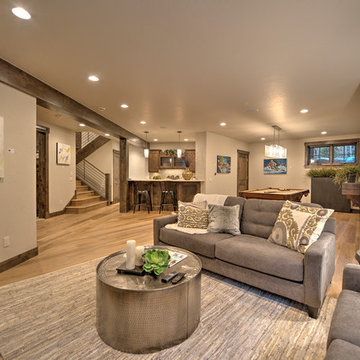
Studio Kiva, Breckenridge CO
Large transitional open concept game room photo in Denver with beige walls
Large transitional open concept game room photo in Denver with beige walls
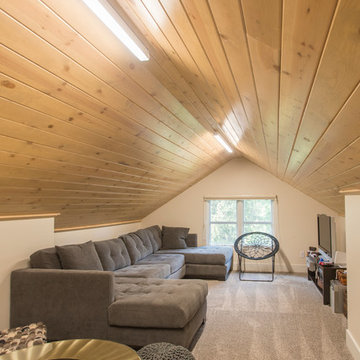
This was a down to the studs interior remodel of a historic home in Boise's North End. Through an extensive Design Phase we opened up the living spaces, relocated and rearranged bathrooms, re-designed the mail level to include an Owner's Suite, and added living space in the attic. The interior of this home had not been touched for a half century and now serves the needs of a growing family with updates from attic to lower level game room.
Credit: Josh Roper - Photos
Credit: U-Rok Designs – Interiors
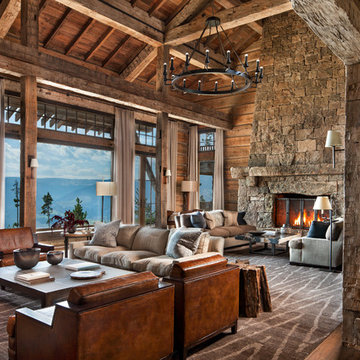
Inspiration for a huge rustic open concept medium tone wood floor and brown floor family room remodel in Other with brown walls, a standard fireplace and a stone fireplace
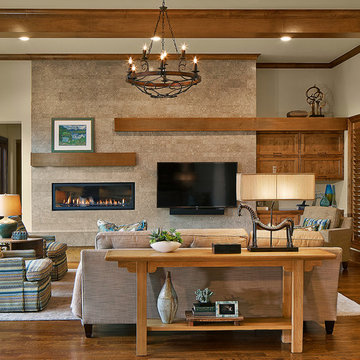
DESIGN OVATION AWARD WINNER ! The asymmetrical placement of a 54” linear fireplace creates interest when framed by custom cut Egyptian Sea Grass limestone tile. The floating cantilevered hearth and layered alder mantels create strong horizontal lines. Simple transitional furnishings float on a subtle patterned Tibetan rug, creating a calm and inviting room. The result is an enduring design that is both comfortable and classic.

Picture Perfect House
Inspiration for a huge transitional open concept light wood floor and gray floor family room remodel in Chicago with gray walls, a brick fireplace and a tv stand
Inspiration for a huge transitional open concept light wood floor and gray floor family room remodel in Chicago with gray walls, a brick fireplace and a tv stand
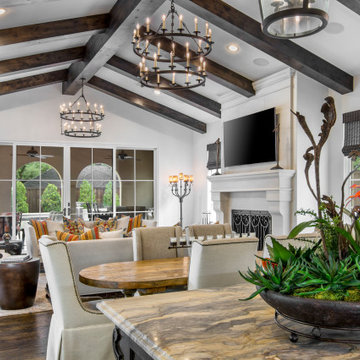
Inspiration for a mediterranean open concept dark wood floor, brown floor and vaulted ceiling family room remodel in Dallas with white walls, a standard fireplace and a wall-mounted tv
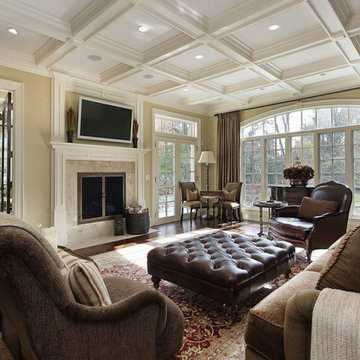
Example of a large classic open concept dark wood floor family room design in Houston with beige walls, a standard fireplace, a tile fireplace and a wall-mounted tv
Family Room Ideas
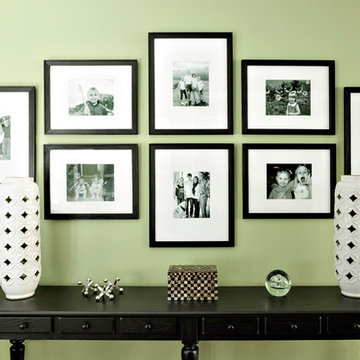
This photo wall was create with family in mind in their game room wall color sherwin williams rye grass
Large transitional enclosed game room photo in Houston with green walls
Large transitional enclosed game room photo in Houston with green walls
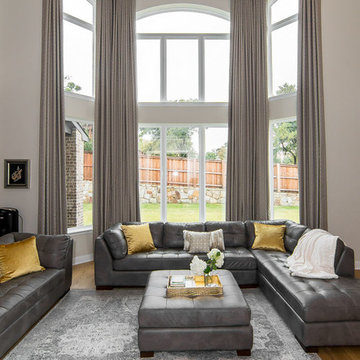
The perfect finishing touch to this two story family room. Ripple fold drapery panels are easily opened and closed for privacy. Custom finished platinum drapery hardware.
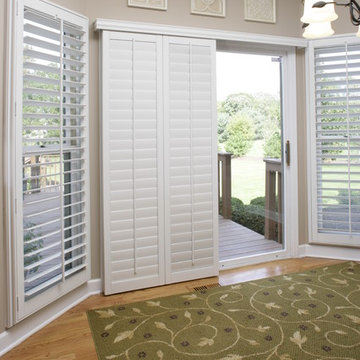
This demonstrates how Polywood shutters slide out of the way to access the sliding door. Yet, they easily slide back into place for privacy and control.
131






