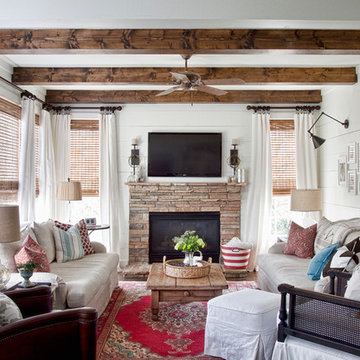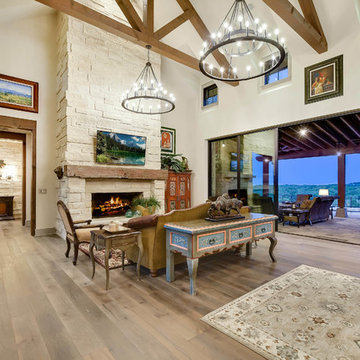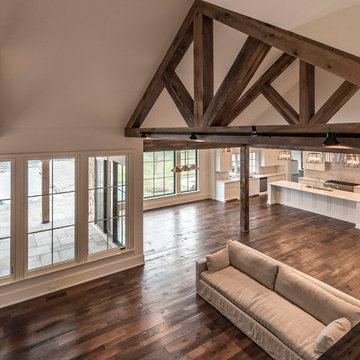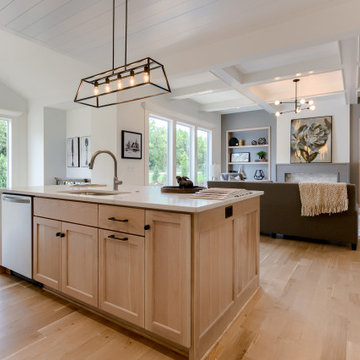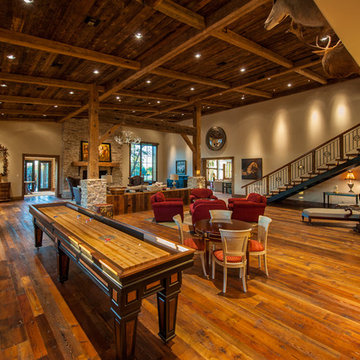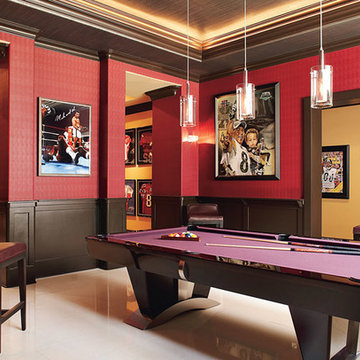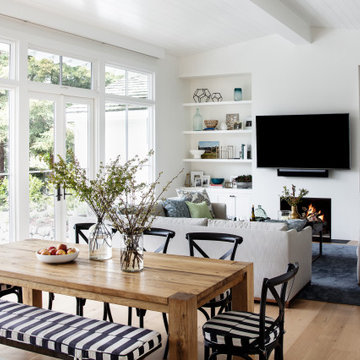Family Room Ideas
Refine by:
Budget
Sort by:Popular Today
3021 - 3040 of 600,779 photos
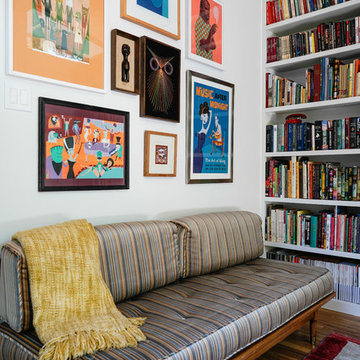
Inspiration for a mid-sized mid-century modern medium tone wood floor family room library remodel in Dallas with white walls

Large minimalist open concept light wood floor, beige floor, exposed beam and wood wall family room photo in Austin with white walls, a standard fireplace, a metal fireplace and a wall-mounted tv
Find the right local pro for your project
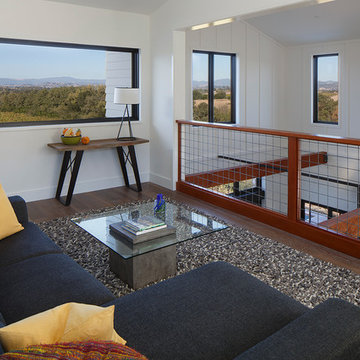
Example of a mid-sized country loft-style medium tone wood floor family room design in San Francisco with white walls
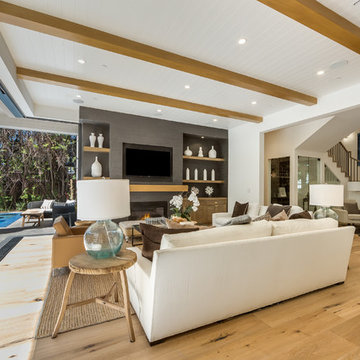
Family Room of the Beautiful New Encino Construction which included the installation of recessed lighting, beamed ceiling, family room wall, wall painting, light hardwood flooring, fireplace, folding glass doors and family room furniture.
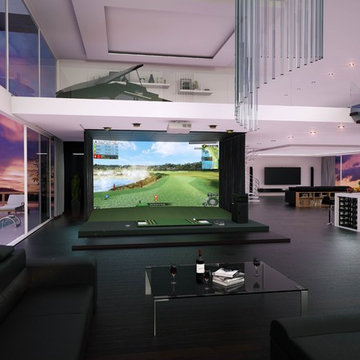
With a simulation-based business model consisting of golf, IT and culture, GOLFZON has the largest market share in the global golf simulator business. In addition, GOLFZON has been internationally recognized for the high quality of their products and currently has more than 5,300 affiliated locations in Korea. Around the globe, people enjoy golf with GOLFZON's system in more than 40 countries. Beginning in 2015, they are the Official Golf Simulator of the LPGA.
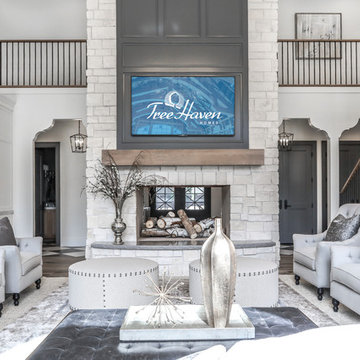
Brad Montgomery, tym.
Family room - large mediterranean open concept brown floor and ceramic tile family room idea in Salt Lake City with beige walls, a two-sided fireplace, a stone fireplace and a wall-mounted tv
Family room - large mediterranean open concept brown floor and ceramic tile family room idea in Salt Lake City with beige walls, a two-sided fireplace, a stone fireplace and a wall-mounted tv
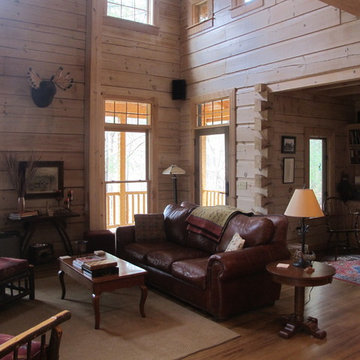
Jeanne Morcom
Inspiration for a large rustic open concept light wood floor family room remodel in Detroit with brown walls, no tv, a standard fireplace and a stone fireplace
Inspiration for a large rustic open concept light wood floor family room remodel in Detroit with brown walls, no tv, a standard fireplace and a stone fireplace
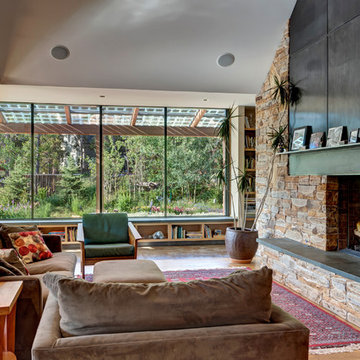
Mountain style open concept medium tone wood floor family room library photo in Denver with a standard fireplace and a stone fireplace
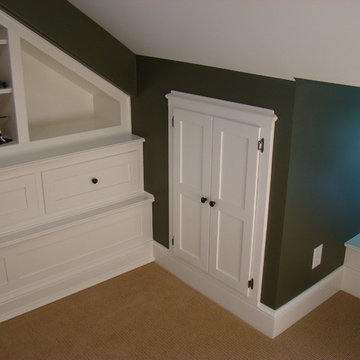
BACKGROUND
Colleen and Chuck needed more living space and another bedroom in their home. The logical place to look for that space was in the Attic.
SOLUTION
A larger dormer providing more light and headroom replaced the existing "doghouse" dormer. Energy-saving features include Spray Polyurethane Foam insulation and new windows. Traditional trim was used throughout this project designed by Home Restoration Services. Designed, built and photographed by Greg Schmidt.
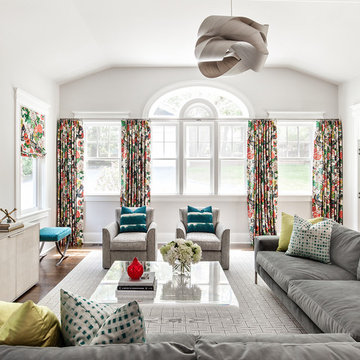
Regan Wood Photography
Inspiration for a mid-sized contemporary open concept dark wood floor family room remodel in New York with white walls and a wall-mounted tv
Inspiration for a mid-sized contemporary open concept dark wood floor family room remodel in New York with white walls and a wall-mounted tv

Home Automation provides personalized control of lights, shades, AV, temperature, security, and all of the technology throughout your home from your favorite device. We program button keypads, touch screens, iPads and smart phones to control functions from home or away.

Sponsored
Columbus, OH

Authorized Dealer
Traditional Hardwood Floors LLC
Your Industry Leading Flooring Refinishers & Installers in Columbus
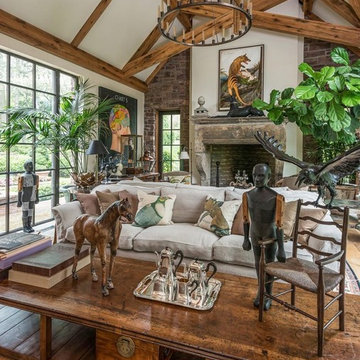
History, revived. An early 19th century Dutch farmstead, nestled in the hillside of Bucks County, Pennsylvania, offered a storied canvas on which to layer replicated additions and contemporary components. Endowed with an extensive art collection, the house and barn serve as a platform for aesthetic appreciation in all forms.
Family Room Ideas

Sponsored
Plain City, OH
Kuhns Contracting, Inc.
Central Ohio's Trusted Home Remodeler Specializing in Kitchens & Baths
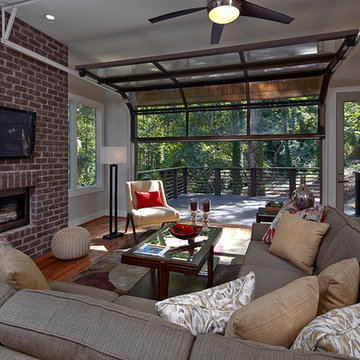
The family room of a new Modern Industrial style home features the Avante garage door from Clopay. The door opens fully for ideal indoor/outdoor living space. When fully closed, the door provides a wall of glass that overlooks the private backyard. Designed and Built by Epic Development, Interior Staging by Mike Horton, Photo by Brian Gassel
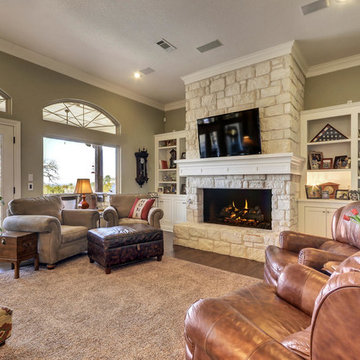
Twist Tours
Mid-sized elegant open concept medium tone wood floor and brown floor family room photo in Austin with brown walls, a standard fireplace, a stone fireplace and a wall-mounted tv
Mid-sized elegant open concept medium tone wood floor and brown floor family room photo in Austin with brown walls, a standard fireplace, a stone fireplace and a wall-mounted tv
152






