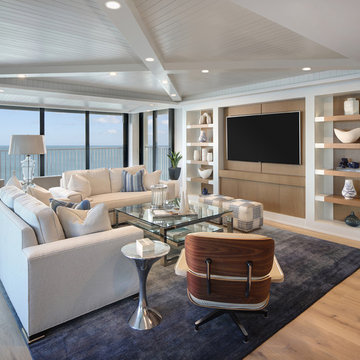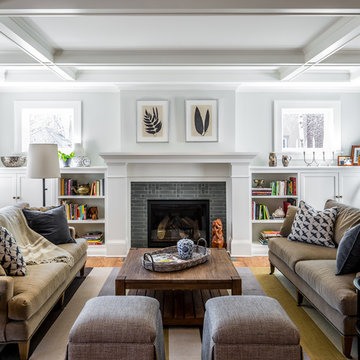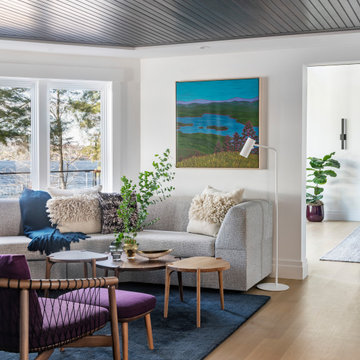Family Room Ideas
Refine by:
Budget
Sort by:Popular Today
3081 - 3100 of 601,143 photos
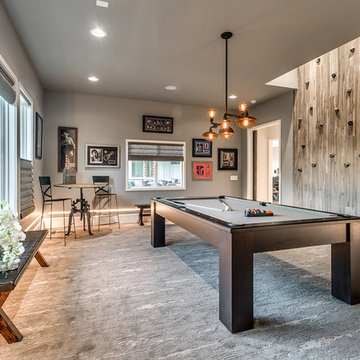
Transitional enclosed carpeted family room photo in Oklahoma City with gray walls
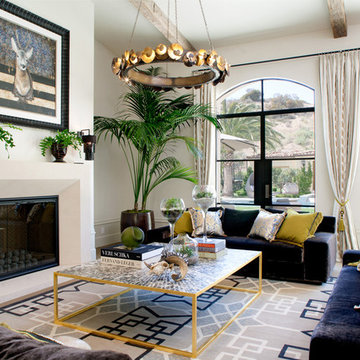
Transitional family room photo in Los Angeles with white walls and a standard fireplace
Find the right local pro for your project
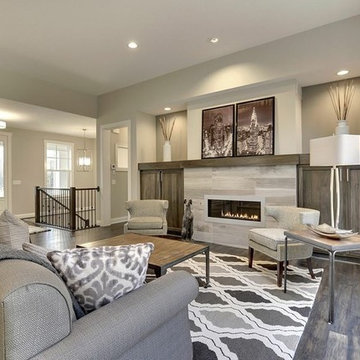
Warm up any room with a large, stylish area rug. This beautiful gray-scaled design helps to tie together the room and bring back any missing warmth.
CAP Carpet & Flooring is the leading provider of flooring & area rugs in the Twin Cities. CAP Carpet & Flooring is a locally owned and operated company, and we pride ourselves on helping our customers feel welcome from the moment they walk in the door. We are your neighbors. We work and live in your community and understand your needs. You can expect the very best personal service on every visit to CAP Carpet & Flooring and value and warranties on every flooring purchase. Our design team has worked with homeowners, contractors and builders who expect the best. With over 30 years combined experience in the design industry, Angela, Sandy, Sunnie,Maria, Caryn and Megan will be able to help whether you are in the process of building, remodeling, or re-doing. Our design team prides itself on being well versed and knowledgeable on all the up to date products and trends in the floor covering industry as well as countertops, paint and window treatments. Their passion and knowledge is abundant, and we're confident you'll be nothing short of impressed with their expertise and professionalism. When you love your job, it shows: the enthusiasm and energy our design team has harnessed will bring out the best in your project. Make CAP Carpet & Flooring your first stop when considering any type of home improvement project- we are happy to help you every single step of the way.

This modern Aspen interior design defined by clean lines, timeless furnishings and neutral color pallet contrast strikingly with the rugged landscape of the Colorado Rockies that create the stunning panoramic view for the full height windows. The large fireplace is built with solid stone giving the room strength while the massive timbers supporting the ceiling give the room a grand feel. The centrally located bar makes a great place to gather while multiple spaces to lounge and relax give you and your guest the option of where to unwind.
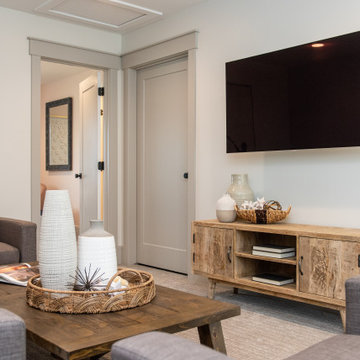
Mid-sized arts and crafts enclosed carpeted and beige floor family room photo in Salt Lake City with beige walls, no fireplace and a wall-mounted tv
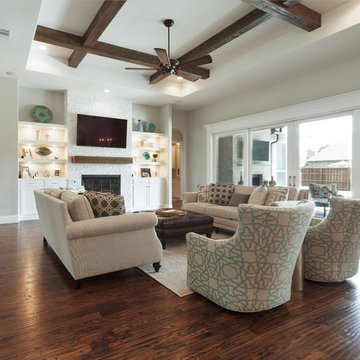
Example of a mid-sized transitional open concept medium tone wood floor and brown floor family room design in Dallas with gray walls, a standard fireplace, a stone fireplace and a wall-mounted tv
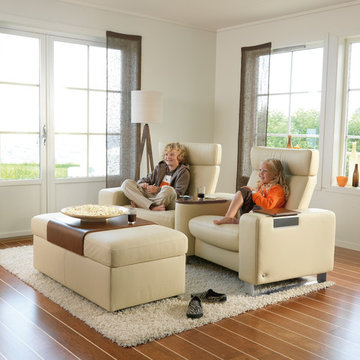
"Space" High-Back modular seating group shown in leather. Imported from Norway, Stressless recliner, sofa, and home theatre seating is where eloquent and stylish design meet ergonomic form and function. Available in over 100 fabric and leather options, some stocked in NJ.
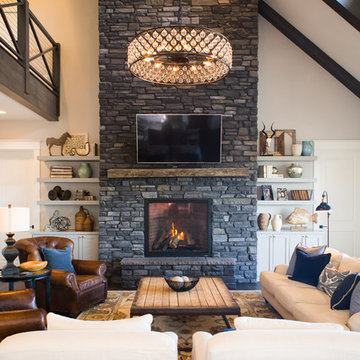
Our most recent modern farmhouse in the west Willamette Valley is what dream homes are made of. Named “Starry Night Ranch” by the homeowners, this 3 level, 4 bedroom custom home boasts of over 9,000 square feet of combined living, garage and outdoor spaces.
Well versed in the custom home building process, the homeowners spent many hours partnering with both Shan Stassens of Winsome Construction and Buck Bailey Design to add in countless unique features, including a cross hatched cable rail system, a second story window that perfectly frames a view of Mt. Hood and an entryway cut-out to keep a specialty piece of furniture tucked out of the way.
From whitewashed shiplap wall coverings to reclaimed wood sliding barn doors to mosaic tile and honed granite, this farmhouse-inspired space achieves a timeless appeal with both classic comfort and modern flair.
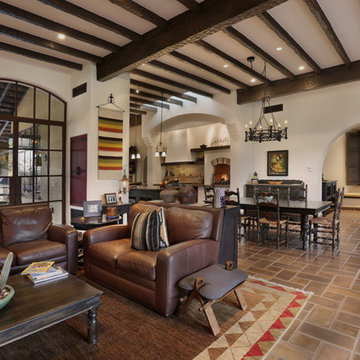
Steel windows, Monterey style custom cabinetry, smooth plaster walls, hand hewn beams, concrete tile floor.
Photo by Velen Chan
Large southwest family room photo in Phoenix with white walls
Large southwest family room photo in Phoenix with white walls
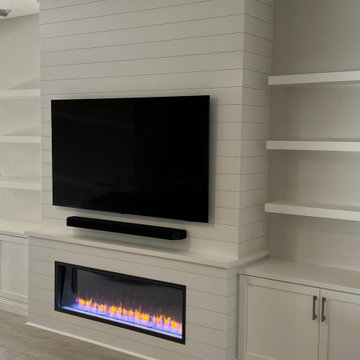
Design and construction of large entertainment unit with electric fireplace, storage cabinets and floating shelves. This remodel also included new tile floor and entire home paint
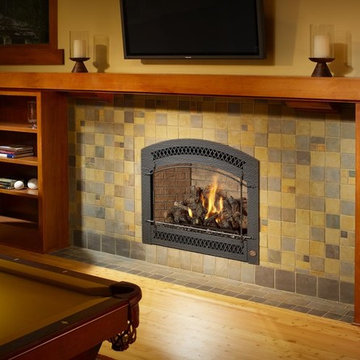
The 864 TRV gas fireplace combines convective heat, radiant heat and reduced depth dimension, making this unit ideal for small to mid-sized homes or for zone heating in bedrooms, living rooms and outdoor spaces. This gas fireplace features high quality, high clarity glass that comes standard with the 2015 ANSI-compliant invisible safety screen, increasing the overall safety of this unit for you and your family.
The 864 TRV gas fireplace comes standard with the very popular accent light for an added glow when the fireplace is on or off, which really showcases the fireplace in every setting.
The 864 TRV gas fireplace allows you the option of adding the revolutionary GreenSmart® 2 Wall Mounted Remote Control, which gives you the ability to control virtually every function of this fireplace from the comfort of your couch. The 864 TRV GS2 also allows to the ability to add the Power Heat Duct Kit to move heat to an adjoining room - up to 25 feet away.
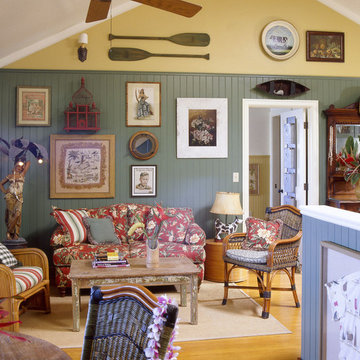
Beach style medium tone wood floor family room photo in Los Angeles with gray walls
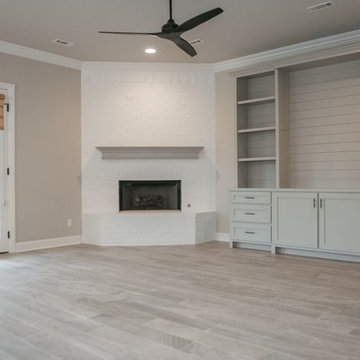
This traditional home was updated with a full interior makeover. Soft gray paint was used throughout with coordinating tile and flooring. Modern light fixtures and hardware completed the new look.
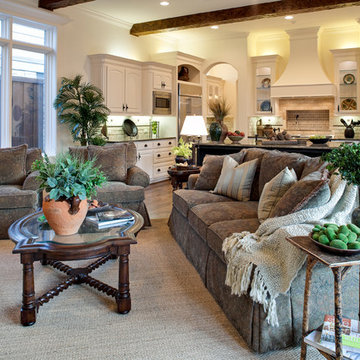
Example of a mid-sized classic open concept dark wood floor family room design in Dallas with white walls, a standard fireplace and a stone fireplace
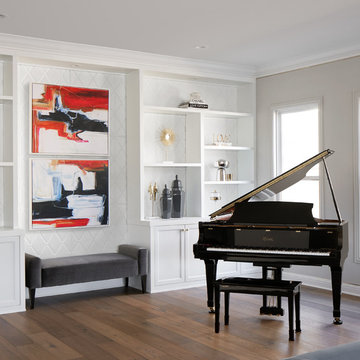
Classic custom-made snowy white contemporary style display bookcase with 3D exceptional wallcovering background. Molding and brass trims are added to the space to create an elegant architectural design to this well balanced family room.
Family Room Ideas
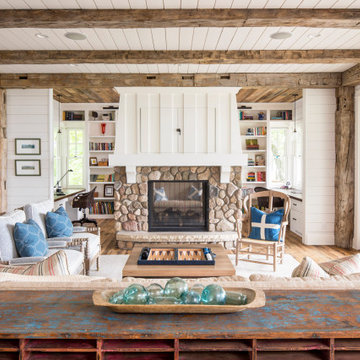
Designer: Randolph Interior Design, Sarah Randolph
Builder: Konen Homes
Example of a mountain style family room design in Minneapolis
Example of a mountain style family room design in Minneapolis
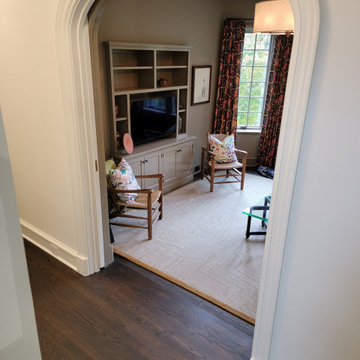
Flooring was finished with a color combination of Rubio Monocoat finish (Black and Charcoal) using smoke brown precolor.
Family room - contemporary family room idea in New York
Family room - contemporary family room idea in New York
155






