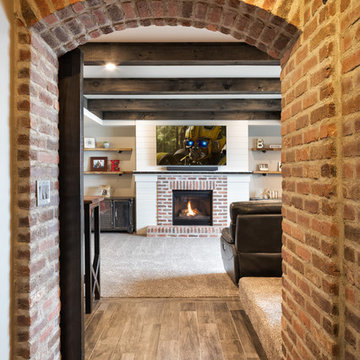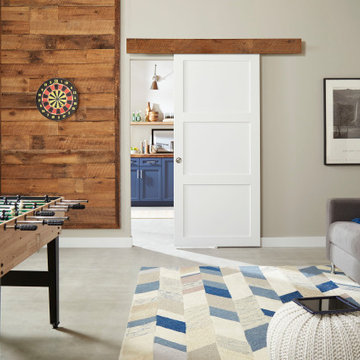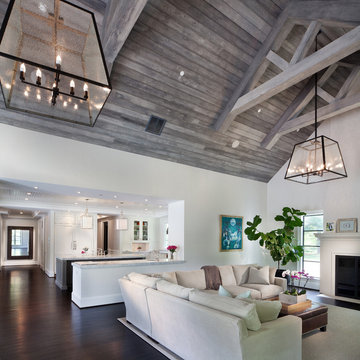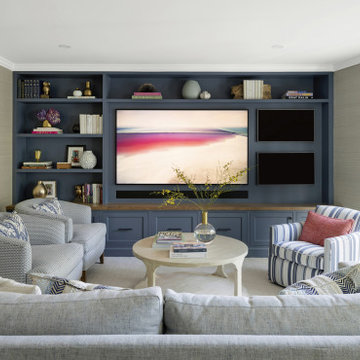Family Room Ideas
Refine by:
Budget
Sort by:Popular Today
3041 - 3060 of 600,792 photos
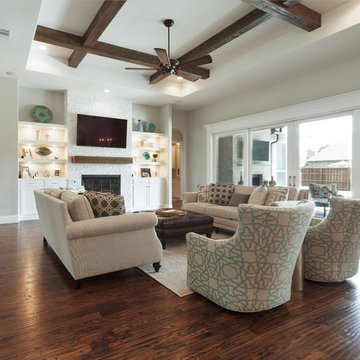
Example of a mid-sized transitional open concept medium tone wood floor and brown floor family room design in Dallas with gray walls, a standard fireplace, a stone fireplace and a wall-mounted tv

We kept the original floors and cleaned them up, replaced the built-in and exposed beams. Custom sectional for maximum seating and one of a kind pillows.
Find the right local pro for your project
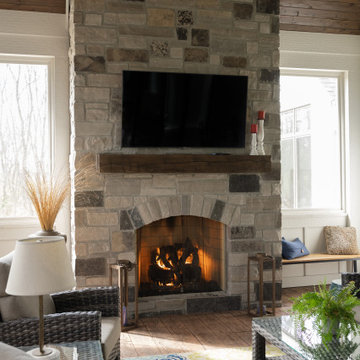
In this beautiful farmhouse style home, our Carmel design-build studio planned an open-concept kitchen filled with plenty of storage spaces to ensure functionality and comfort. In the adjoining dining area, we used beautiful furniture and lighting that mirror the lovely views of the outdoors. Stone-clad fireplaces, furnishings in fun prints, and statement lighting create elegance and sophistication in the living areas. The bedrooms are designed to evoke a calm relaxation sanctuary with plenty of natural light and soft finishes. The stylish home bar is fun, functional, and one of our favorite features of the home!
---
Project completed by Wendy Langston's Everything Home interior design firm, which serves Carmel, Zionsville, Fishers, Westfield, Noblesville, and Indianapolis.
For more about Everything Home, see here: https://everythinghomedesigns.com/
To learn more about this project, see here:
https://everythinghomedesigns.com/portfolio/farmhouse-style-home-interior/
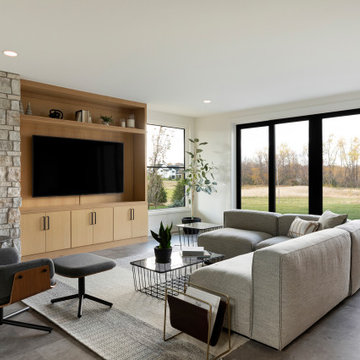
Additional standout features of the lower level include in-floor heat for those cold Minnesota winters, a media lounge, an additional guest bedroom and bathroom, a game area, an exercise room, and a 28’x29’ athletic court.
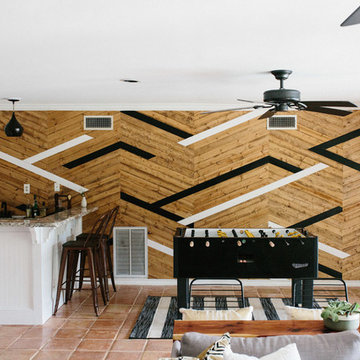
An eclectic, modern media room with bold accents of black metals, natural woods, and terra cotta tile floors. We wanted to design a fresh and modern hangout spot for these clients, whether they’re hosting friends or watching the game, this entertainment room had to fit every occasion.
We designed a full home bar, which looks dashing right next to the wooden accent wall and foosball table. The sitting area is full of luxe seating, with a large gray sofa and warm brown leather arm chairs. Additional seating was snuck in via black metal chairs that fit seamlessly into the built-in desk and sideboard table (behind the sofa).... In total, there is plenty of seats for a large party, which is exactly what our client needed.
Lastly, we updated the french doors with a chic, modern black trim, a small detail that offered an instant pick-me-up. The black trim also looks effortless against the black accents.
Designed by Sara Barney’s BANDD DESIGN, who are based in Austin, Texas and serving throughout Round Rock, Lake Travis, West Lake Hills, and Tarrytown.
For more about BANDD DESIGN, click here: https://bandddesign.com/
To learn more about this project, click here: https://bandddesign.com/lost-creek-game-room/
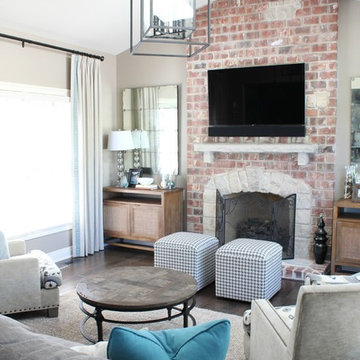
This family/hearth room is just off the magnificent kitchen and is home to an updated look of its own. New hardwood flooring, lighting and mantle and the background for the custom furniture and window treatments. The family now spends most of its time here.
Cure Design Group (636) 294-2343
website https://curedesigngroup.com/
portfolio https://curedesigngroup.com/wordpress/interior-design-portfolio.html
Reload the page to not see this specific ad anymore
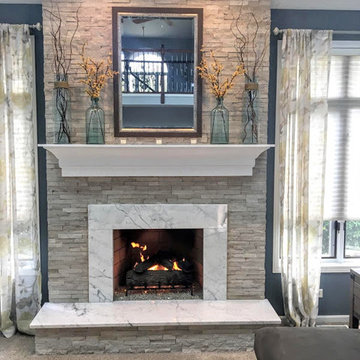
Peak Construction & Remodeling, Inc.
Orland Park, IL (708) 516-9816
Example of a mid-sized transitional open concept carpeted and gray floor family room design in Chicago with blue walls, a standard fireplace and a stone fireplace
Example of a mid-sized transitional open concept carpeted and gray floor family room design in Chicago with blue walls, a standard fireplace and a stone fireplace
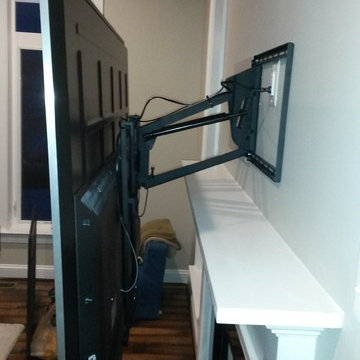
Here we used a product by Mantelmount.
The Mantelmount allows the tv to lower from the mantel, improving the visual experience. And in case you forget,
the built in handle is heat sensitive and turns orange to alert you that the tv is too close to the fireplace.
Photo by Eric Fries
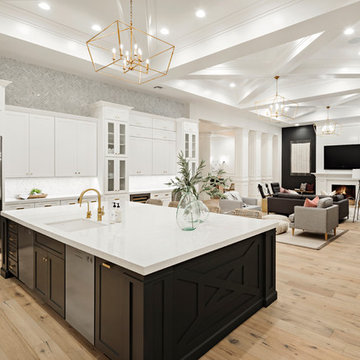
High Res Media
Example of a huge transitional open concept light wood floor and beige floor game room design in Phoenix with white walls, a standard fireplace, a wood fireplace surround and a wall-mounted tv
Example of a huge transitional open concept light wood floor and beige floor game room design in Phoenix with white walls, a standard fireplace, a wood fireplace surround and a wall-mounted tv
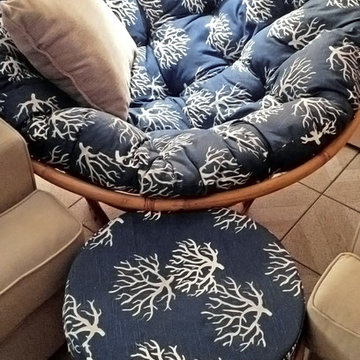
Customer Photo: "Wanted a new papasan cushion and we figured Cushion Source was the best place to go to. Amazing quality and even better pattern than we expected. Love it!"
Featured Fabric
Premier Prints Isadella Premier Navy/Slub
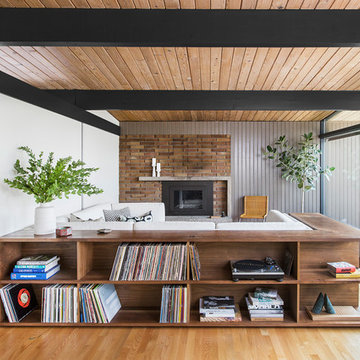
Photo credit: Rafael Soldi
Example of a mid-century modern family room design in Seattle
Example of a mid-century modern family room design in Seattle

Sponsored
Plain City, OH
Kuhns Contracting, Inc.
Central Ohio's Trusted Home Remodeler Specializing in Kitchens & Baths

Patrick Barta Photography
Family room - mid-sized traditional open concept medium tone wood floor and brown floor family room idea in Seattle with white walls, a standard fireplace, a stone fireplace and a wall-mounted tv
Family room - mid-sized traditional open concept medium tone wood floor and brown floor family room idea in Seattle with white walls, a standard fireplace, a stone fireplace and a wall-mounted tv
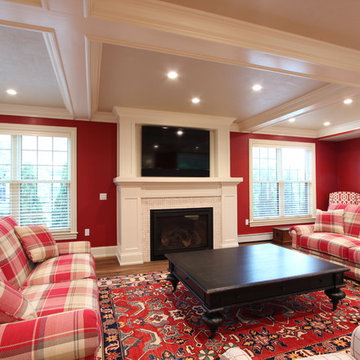
A large flat TV was incorporated into the new fireplace design. A gas insert was selected and paired with marble tile surround.
Inspiration for a large transitional enclosed medium tone wood floor and brown floor family room remodel in Other with red walls, a standard fireplace, a tile fireplace and a wall-mounted tv
Inspiration for a large transitional enclosed medium tone wood floor and brown floor family room remodel in Other with red walls, a standard fireplace, a tile fireplace and a wall-mounted tv
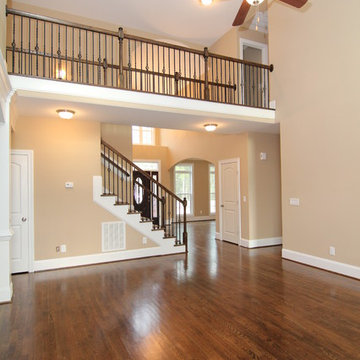
Inspired columns and beautiful trim work separate the island kitchen and great room. A second story overlook gives the entire home a open concept feel.
Built by Raleigh Custom Home Builder Stanton Homes.
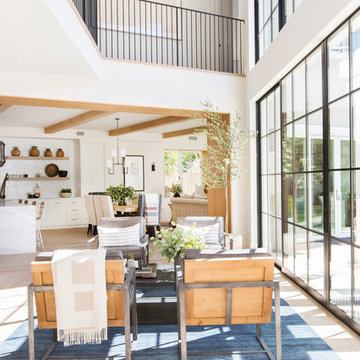
Photo: Tessa Neustadt
Inspiration for a coastal open concept light wood floor and beige floor family room remodel in Orange County with white walls
Inspiration for a coastal open concept light wood floor and beige floor family room remodel in Orange County with white walls
Family Room Ideas

Sponsored
Hilliard, OH
Schedule a Free Consultation
Nova Design Build
Custom Premiere Design-Build Contractor | Hilliard, OH

Inspiration for a large cottage open concept dark wood floor and brown floor family room remodel in Other with gray walls, a ribbon fireplace, a wood fireplace surround and a wall-mounted tv
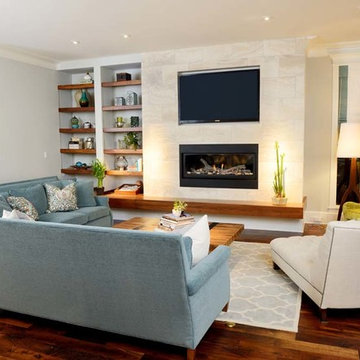
Eric Honeycutt
Inspiration for a mid-sized modern open concept dark wood floor family room remodel in Raleigh with gray walls, a standard fireplace, a tile fireplace and a wall-mounted tv
Inspiration for a mid-sized modern open concept dark wood floor family room remodel in Raleigh with gray walls, a standard fireplace, a tile fireplace and a wall-mounted tv
153






