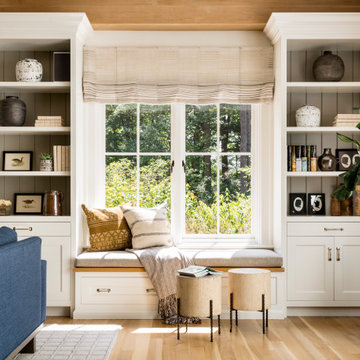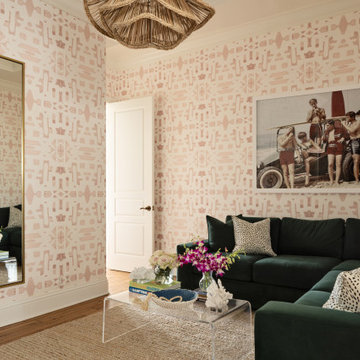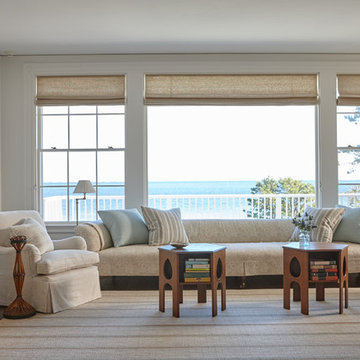Family Room Ideas
Refine by:
Budget
Sort by:Popular Today
2941 - 2960 of 600,793 photos
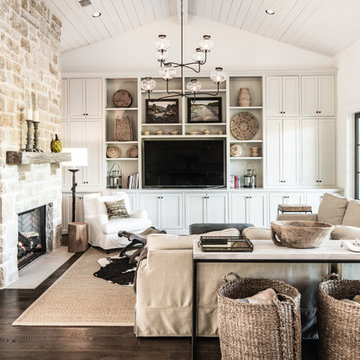
Matthew Niemann Photography
Family room - transitional dark wood floor family room idea in Austin with white walls, a standard fireplace, a media wall and a stone fireplace
Family room - transitional dark wood floor family room idea in Austin with white walls, a standard fireplace, a media wall and a stone fireplace
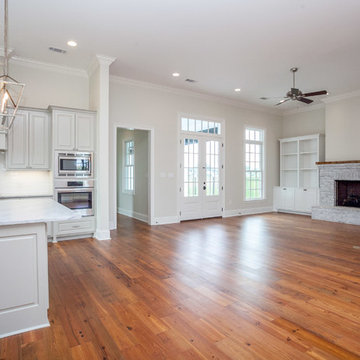
Cabinets, all bathrooms, ceilings & trim (doors, base, crown & windows)
Sherwin Williams 7005 “Pure White”
Cabinets kitchen, island & laundry
Sherwin Williams 1015 “Skyline Steel”
Walls
Sherwin Williams 7011 “Natural Choice”
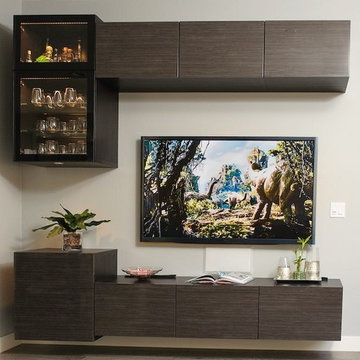
TV mounted on wall, surround sound
Example of a large minimalist family room design in San Diego with a wall-mounted tv
Example of a large minimalist family room design in San Diego with a wall-mounted tv
Find the right local pro for your project
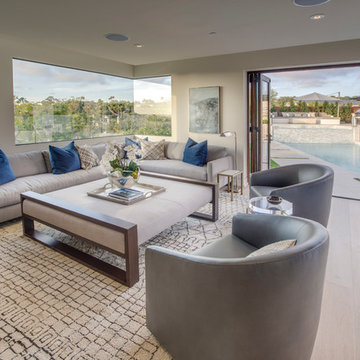
Keith Sutter Photography
Family room - large contemporary open concept light wood floor family room idea in Orange County with white walls, no fireplace and no tv
Family room - large contemporary open concept light wood floor family room idea in Orange County with white walls, no fireplace and no tv
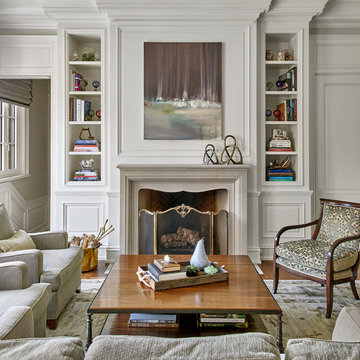
Tony Soluri Photography and Wayne Cable
Family room - large traditional open concept dark wood floor family room idea in Chicago with gray walls, a standard fireplace and a stone fireplace
Family room - large traditional open concept dark wood floor family room idea in Chicago with gray walls, a standard fireplace and a stone fireplace
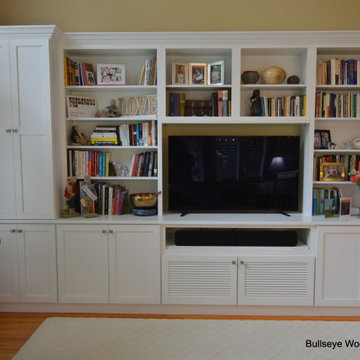
This client hired us to design and build custom built ins to display books, photos and family treasures. The custom unit also houses the TV and TV components, which are behind louvered doors. A tall deep cabinet and two full height door cabinets provide loads of extra storage for board games, blankets, etc. A handmade family quilt disguises the TV when not in use.

Sponsored
Plain City, OH
Kuhns Contracting, Inc.
Central Ohio's Trusted Home Remodeler Specializing in Kitchens & Baths
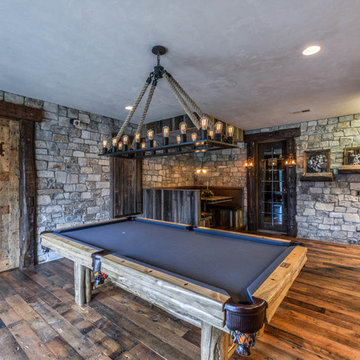
Flooring is Reclaimed Wood From an 1890's grain mill from Lake Superior, Beams are reclaimed and hand hewn from a 1900's Barn.
Amazing Colorado Lodge Style Custom Built Home in Eagles Landing Neighborhood of Saint Augusta, Mn - Build by Werschay Homes.
-James Gray Photography
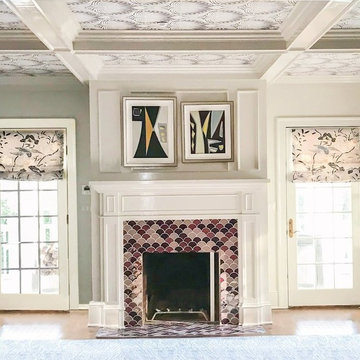
This room has such a distinct style, a mixture of art deco, modern, minimalist, maximalist, and glam. The tiled fireplace was the perfect grounding feature for the style of the rest of the room.This pink and purple fireplace is now the centerpiece of not only the room, but the entire house as you can see it from the front door!

Large transitional open concept vinyl floor and brown floor game room photo in Chicago with beige walls, no fireplace and a media wall
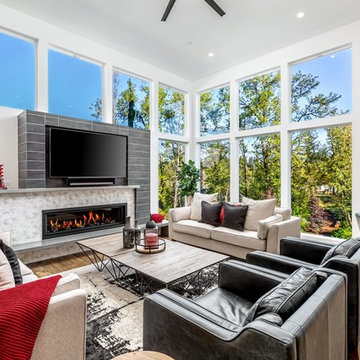
Linear gas fireplace with custom 12'6" solid pour concrete hearth, concrete mantle and tile surround.
Photography by Ruum Media.
Family room - large contemporary open concept medium tone wood floor and brown floor family room idea in Portland with white walls, a tile fireplace and a wall-mounted tv
Family room - large contemporary open concept medium tone wood floor and brown floor family room idea in Portland with white walls, a tile fireplace and a wall-mounted tv
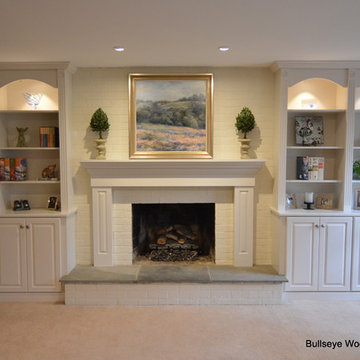
Custom built in bookcases and cabinetry in spacious family room with fluted fillers and rosettes, arched detail, puck lighting, architectural crown, custom fireplace surround and mantel, raised door panels, painted white brick fireplace wall and brushed nickel knobs.
Photo: Jason Jasienowski

Sponsored
Columbus, OH
Dave Fox Design Build Remodelers
Columbus Area's Luxury Design Build Firm | 17x Best of Houzz Winner!
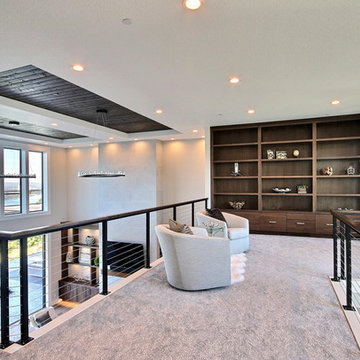
Named for its poise and position, this home's prominence on Dawson's Ridge corresponds to Crown Point on the southern side of the Columbia River. Far reaching vistas, breath-taking natural splendor and an endless horizon surround these walls with a sense of home only the Pacific Northwest can provide. Welcome to The River's Point.

Trestle beams create a natural pallet
Inspiration for a large mediterranean open concept slate floor and brown floor family room remodel in Phoenix with brown walls, a standard fireplace, a concrete fireplace and a wall-mounted tv
Inspiration for a large mediterranean open concept slate floor and brown floor family room remodel in Phoenix with brown walls, a standard fireplace, a concrete fireplace and a wall-mounted tv
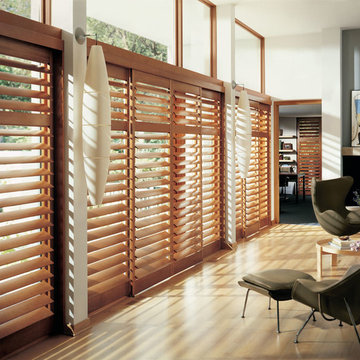
Family room - large modern open concept medium tone wood floor and brown floor family room idea in New York with gray walls, a standard fireplace and no tv
Family Room Ideas

Sponsored
Plain City, OH
Kuhns Contracting, Inc.
Central Ohio's Trusted Home Remodeler Specializing in Kitchens & Baths
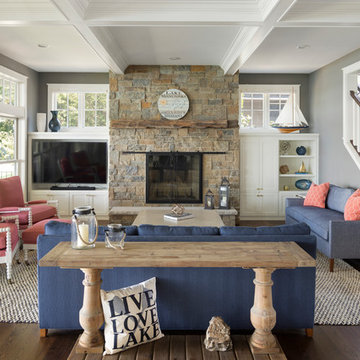
Interior Designer: Randolph Interior Design
Builder: Villamil Construction
Photo: Spacecrafting Photography
Example of a beach style open concept dark wood floor family room design in Minneapolis with gray walls, a standard fireplace, a stone fireplace and a media wall
Example of a beach style open concept dark wood floor family room design in Minneapolis with gray walls, a standard fireplace, a stone fireplace and a media wall
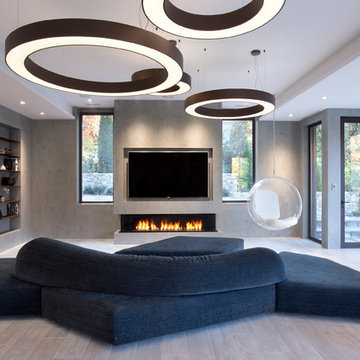
View of ribbon fireplace and TV
Mid-sized minimalist enclosed porcelain tile and gray floor game room photo in Boston with gray walls, a ribbon fireplace, a stone fireplace and a media wall
Mid-sized minimalist enclosed porcelain tile and gray floor game room photo in Boston with gray walls, a ribbon fireplace, a stone fireplace and a media wall
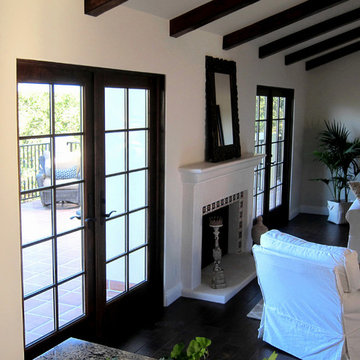
Design Consultant Jeff Doubét is the author of Creating Spanish Style Homes: Before & After – Techniques – Designs – Insights. The 240 page “Design Consultation in a Book” is now available. Please visit SantaBarbaraHomeDesigner.com for more info.
Jeff Doubét specializes in Santa Barbara style home and landscape designs. To learn more info about the variety of custom design services I offer, please visit SantaBarbaraHomeDesigner.com
Jeff Doubét is the Founder of Santa Barbara Home Design - a design studio based in Santa Barbara, California USA.
148






