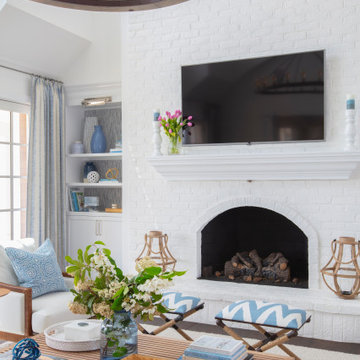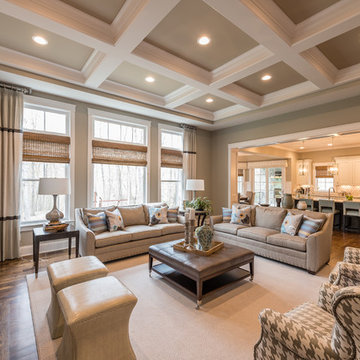Family Room Ideas
Refine by:
Budget
Sort by:Popular Today
401 - 420 of 600,809 photos

Modern Farmhouse Great Room with stone fireplace, and coffered ceilings with black accent
Farmhouse open concept medium tone wood floor, brown floor and coffered ceiling family room photo in Chicago with white walls, a standard fireplace, a stacked stone fireplace and a tv stand
Farmhouse open concept medium tone wood floor, brown floor and coffered ceiling family room photo in Chicago with white walls, a standard fireplace, a stacked stone fireplace and a tv stand
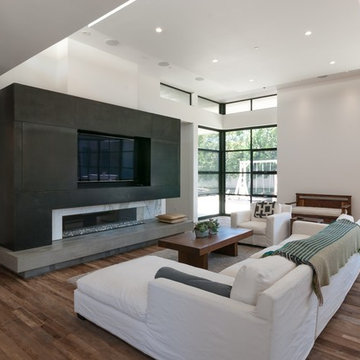
Photo: Tyler Van Stright, JLC Architecture
Architect: JLC Architecture
General Contractor: Naylor Construction
Metalwork: Noe Design Co.
Interior Design: KW Designs
Floors: IndoTeak

Locati Architects, LongViews Studio
Inspiration for a small country open concept light wood floor family room remodel in Other with gray walls, a wood stove, a concrete fireplace and no tv
Inspiration for a small country open concept light wood floor family room remodel in Other with gray walls, a wood stove, a concrete fireplace and no tv
Find the right local pro for your project

Philadelphia Row Home Renovation focusing on maximizing storage for a young family of 5. We created a "mudroom" in the front of the row home with a large living room space for family time + hosting. We used kid-friendly furnishings with performance fabrics that are durable and easy to clean. Prioritized eco-friendly selections, utilizing locally sourced + American made pieces.
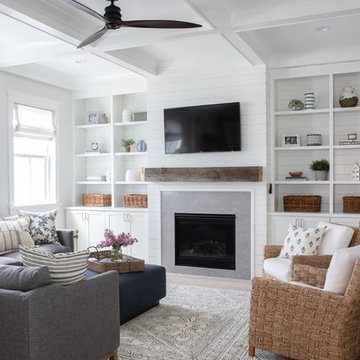
Photo by Emily Kennedy Photo
Inspiration for a large cottage enclosed light wood floor and beige floor family room remodel in Chicago with white walls, a standard fireplace, a tile fireplace and a wall-mounted tv
Inspiration for a large cottage enclosed light wood floor and beige floor family room remodel in Chicago with white walls, a standard fireplace, a tile fireplace and a wall-mounted tv

Inspiration for a mid-sized transitional laminate floor and brown floor family room remodel in DC Metro with gray walls and no fireplace

This 600-bottle plus cellar is the perfect accent to a crazy cool basement remodel. Just off the wet bar and entertaining area, it's perfect for those who love to drink wine with friends. Featuring VintageView Wall Series racks (with Floor to Ceiling Frames) in brushed nickel finish.
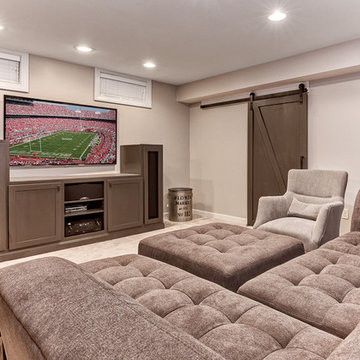
Sponsored
Columbus, OH
Hope Restoration & General Contracting
Columbus Design-Build, Kitchen & Bath Remodeling, Historic Renovations

Example of a trendy open concept medium tone wood floor family room design in Milwaukee with white walls, a ribbon fireplace and a wall-mounted tv

Transitional light wood floor and beige floor family room photo in Grand Rapids with gray walls, a standard fireplace, a tile fireplace and a media wall
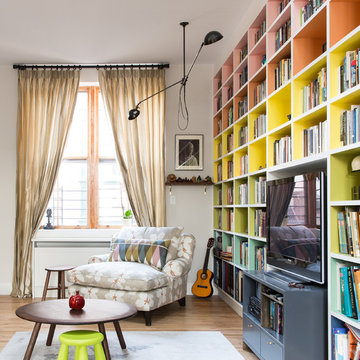
Photo by Alice Gao
Example of a 1950s medium tone wood floor family room library design in New York with gray walls and a media wall
Example of a 1950s medium tone wood floor family room library design in New York with gray walls and a media wall
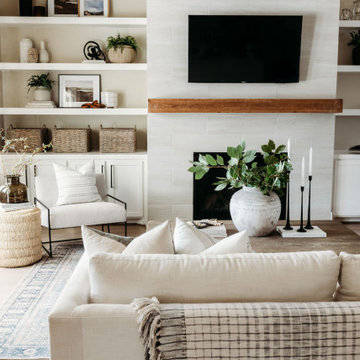
Family room - large coastal open concept light wood floor and beige floor family room idea in Houston with a tile fireplace and a wall-mounted tv
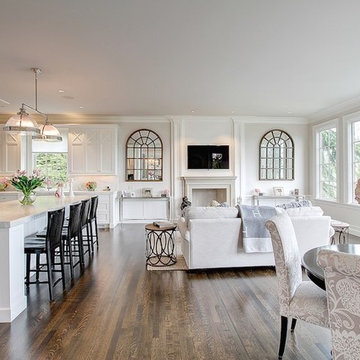
Travis Peterson
Inspiration for a cottage open concept medium tone wood floor family room remodel in Seattle with white walls, a standard fireplace, a plaster fireplace and a wall-mounted tv
Inspiration for a cottage open concept medium tone wood floor family room remodel in Seattle with white walls, a standard fireplace, a plaster fireplace and a wall-mounted tv

Inspiration for a coastal dark wood floor, coffered ceiling, wood ceiling and shiplap wall family room remodel in Minneapolis with gray walls, a media wall and a standard fireplace
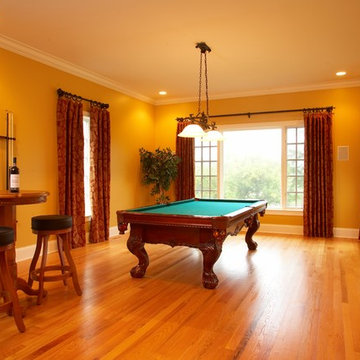
Sponsored
London, OH
Fine Designs & Interiors, Ltd.
Columbus Leading Interior Designer - Best of Houzz 2014-2022
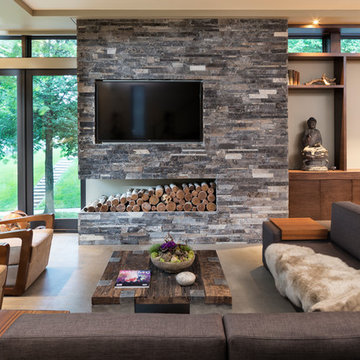
Builder: John Kraemer & Sons | Photography: Landmark Photography
Family room - small modern open concept concrete floor family room idea in Minneapolis with beige walls, no fireplace, a stone fireplace and a wall-mounted tv
Family room - small modern open concept concrete floor family room idea in Minneapolis with beige walls, no fireplace, a stone fireplace and a wall-mounted tv

Example of a large cottage open concept medium tone wood floor and beige floor family room design in Phoenix with white walls, a standard fireplace, a brick fireplace and a media wall
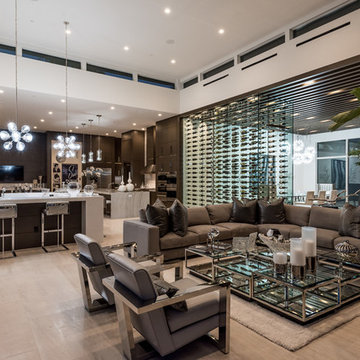
Great Room with Wet Bar
Inspiration for a large contemporary open concept light wood floor and beige floor family room remodel in Las Vegas with white walls, a ribbon fireplace, a wall-mounted tv, a stone fireplace and a bar
Inspiration for a large contemporary open concept light wood floor and beige floor family room remodel in Las Vegas with white walls, a ribbon fireplace, a wall-mounted tv, a stone fireplace and a bar
Family Room Ideas

Sponsored
Columbus, OH
Dave Fox Design Build Remodelers
Columbus Area's Luxury Design Build Firm | 17x Best of Houzz Winner!

Blake Worthington, Rebecca Duke
Family room library - huge contemporary enclosed light wood floor and beige floor family room library idea in Los Angeles with white walls and no tv
Family room library - huge contemporary enclosed light wood floor and beige floor family room library idea in Los Angeles with white walls and no tv
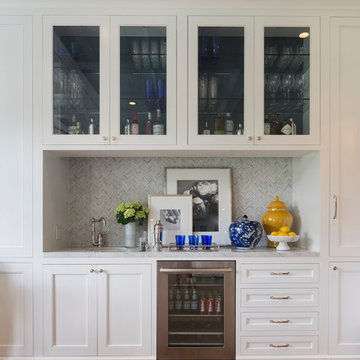
Photo: Carolyn Reyes © 2016 Houzz
Family Room
Example of a transitional family room design in Los Angeles
Example of a transitional family room design in Los Angeles
21






