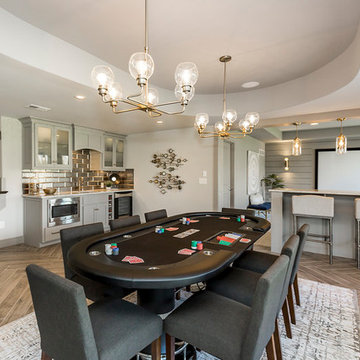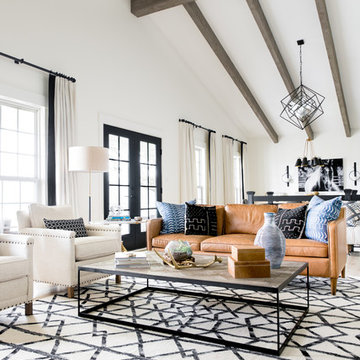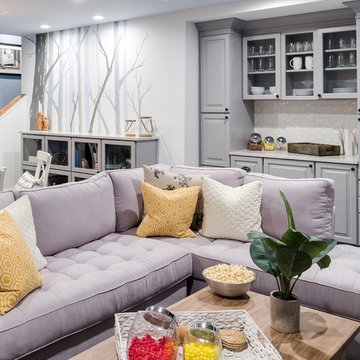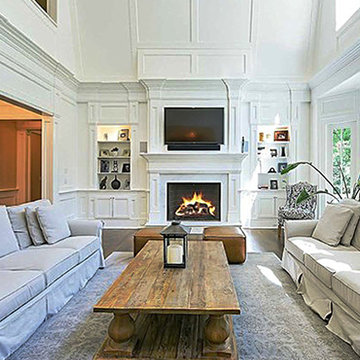Family Room Ideas
Refine by:
Budget
Sort by:Popular Today
441 - 460 of 600,810 photos
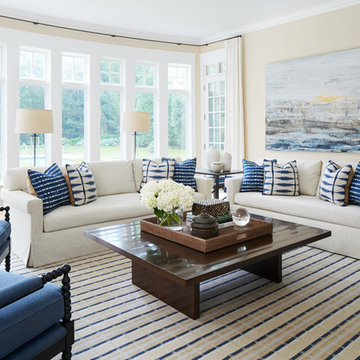
Photography: Werner Straube
Example of a large transitional open concept medium tone wood floor and brown floor family room design in Chicago with beige walls, no fireplace and no tv
Example of a large transitional open concept medium tone wood floor and brown floor family room design in Chicago with beige walls, no fireplace and no tv
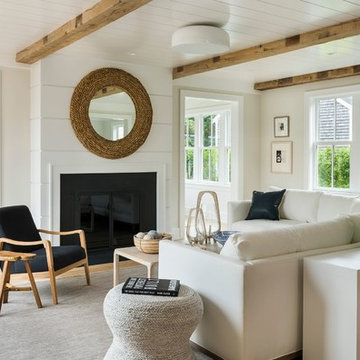
Inspiration for a large coastal open concept light wood floor and beige floor family room remodel in Providence with beige walls, a standard fireplace and no tv

Bernard André Photography
Example of a transitional medium tone wood floor and brown floor family room design in San Francisco with white walls and a wall-mounted tv
Example of a transitional medium tone wood floor and brown floor family room design in San Francisco with white walls and a wall-mounted tv
Find the right local pro for your project

A bright sitting area in Mid-century inspired remodel. The 2 armchairs covered in grey and white patterned fabric create a striking focal point against the green grasscloth covered walls. An oversized terracotta planter holds natural branches for decoration. The large standing light with white circular lamp shade brings soft light to the area at nights while slatted wooden blinds keep the direct sunlight at bay during the day.

We love to collaborate, whenever and wherever the opportunity arises. For this mountainside retreat, we entered at a unique point in the process—to collaborate on the interior architecture—lending our expertise in fine finishes and fixtures to complete the spaces, thereby creating the perfect backdrop for the family of furniture makers to fill in each vignette. Catering to a design-industry client meant we sourced with singularity and sophistication in mind, from matchless slabs of marble for the kitchen and master bath to timeless basin sinks that feel right at home on the frontier and custom lighting with both industrial and artistic influences. We let each detail speak for itself in situ.
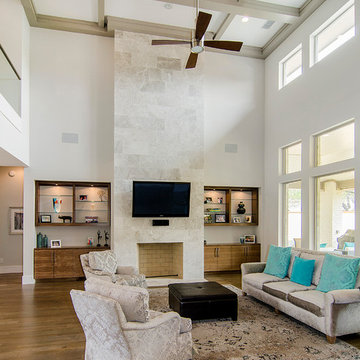
Inspiration for a contemporary open concept medium tone wood floor family room remodel in Dallas with a standard fireplace and a wall-mounted tv
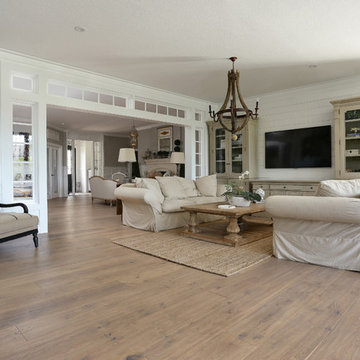
Sponsored
Columbus, OH

Authorized Dealer
Traditional Hardwood Floors LLC
Your Industry Leading Flooring Refinishers & Installers in Columbus

Light, bright family room with a smoke leuders mantel. Stained wood beams accent the pale tones in the room. Tall French doors with transoms give a light airy feel to the room. Photography by Danny Piassick. Architectural design by Charles Isreal.
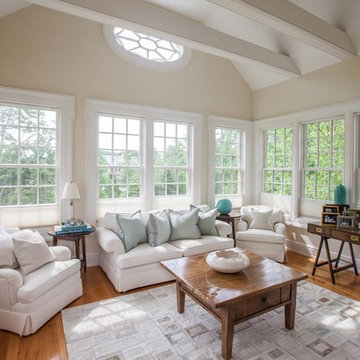
This is a Classic Greenwich Home, stone & clapboard with exquisite detailing throughout. The brick chimneys stand out as a distinguishing feature on the exterior. Aseries of formal rooms is complemented by a two-story great room and great kitchen. The knotty pine library stand in contrast to the crisp white walls throughout. Abundant sunlight pours through many oversize windows and French doors.

Example of a 1950s white floor, shiplap ceiling and brick wall family room design in San Francisco with gray walls, a standard fireplace, a brick fireplace and a tv stand
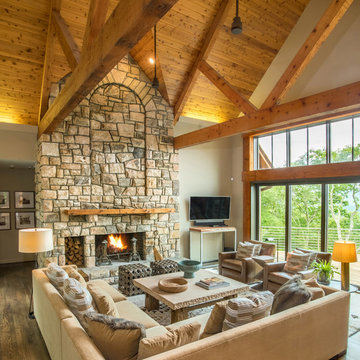
A modern mountain renovation of an inherited mountain home in North Carolina. We brought the 1990's home in the the 21st century with a redesign of living spaces, changing out dated windows for stacking doors, with an industrial vibe. The new design breaths and compliments the beautiful vistas outside, enhancing, not blocking.
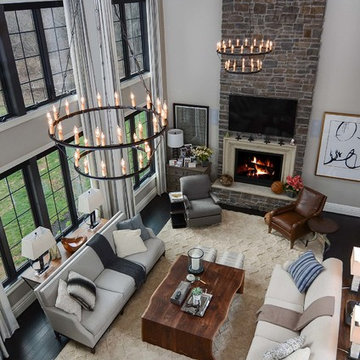
Example of a large trendy open concept dark wood floor family room design in Baltimore with gray walls, a standard fireplace, a stone fireplace and a wall-mounted tv
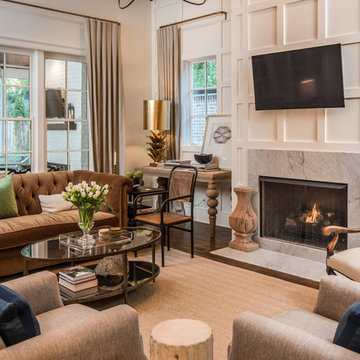
Garrett Buell
Example of a classic enclosed dark wood floor and brown floor family room design in Nashville with white walls, a standard fireplace, a stone fireplace and a wall-mounted tv
Example of a classic enclosed dark wood floor and brown floor family room design in Nashville with white walls, a standard fireplace, a stone fireplace and a wall-mounted tv
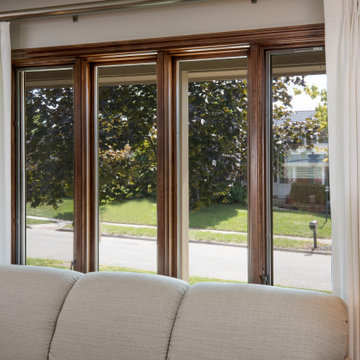
Sponsored
Plain City, OH
Kuhns Contracting, Inc.
Central Ohio's Trusted Home Remodeler Specializing in Kitchens & Baths
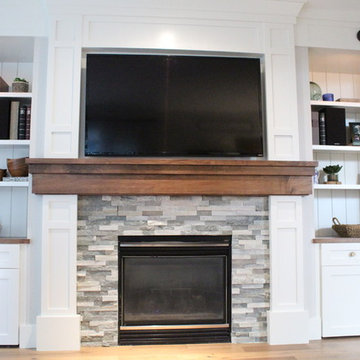
Rayna Vogel Interior Design, Nancy Chen Photography
Example of a large farmhouse open concept medium tone wood floor and brown floor family room design in Seattle with gray walls, a standard fireplace, a stone fireplace and a wall-mounted tv
Example of a large farmhouse open concept medium tone wood floor and brown floor family room design in Seattle with gray walls, a standard fireplace, a stone fireplace and a wall-mounted tv

Family room library - traditional dark wood floor family room library idea in Boston with beige walls, a standard fireplace and a stone fireplace
Family Room Ideas
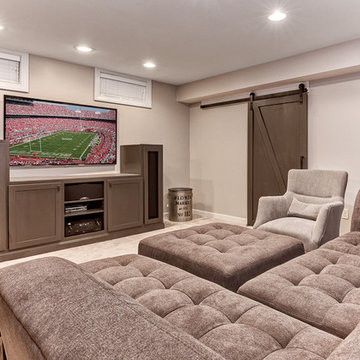
Sponsored
Columbus, OH
Hope Restoration & General Contracting
Columbus Design-Build, Kitchen & Bath Remodeling, Historic Renovations

Coming from Minnesota this couple already had an appreciation for a woodland retreat. Wanting to lay some roots in Sun Valley, Idaho, guided the incorporation of historic hewn, stone and stucco into this cozy home among a stand of aspens with its eye on the skiing and hiking of the surrounding mountains.
Miller Architects, PC
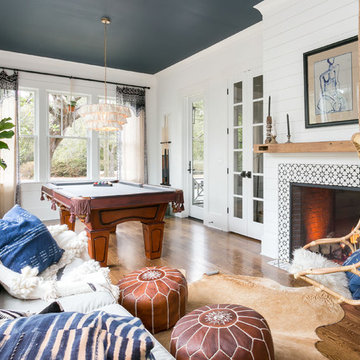
Example of a beach style enclosed brown floor and dark wood floor family room design in Charleston with white walls, a standard fireplace and a tile fireplace
23






