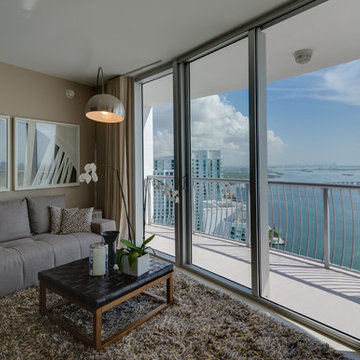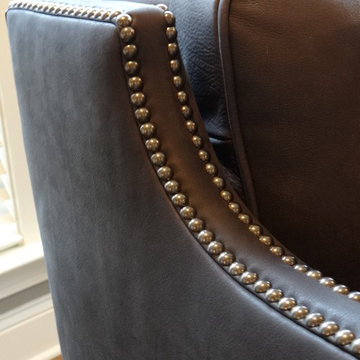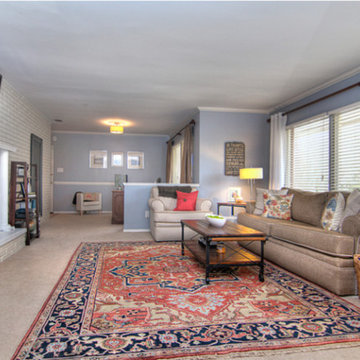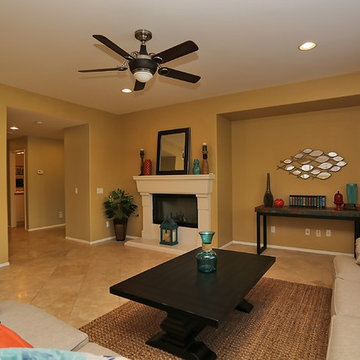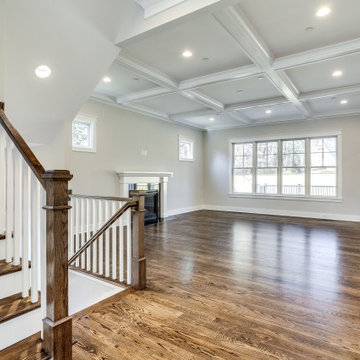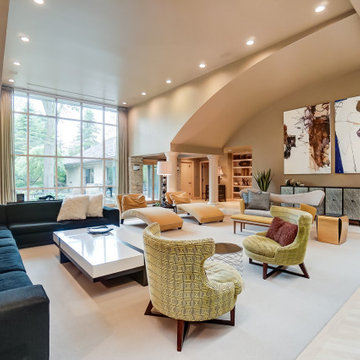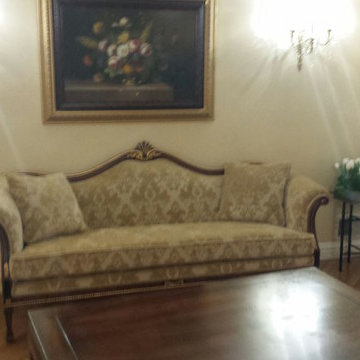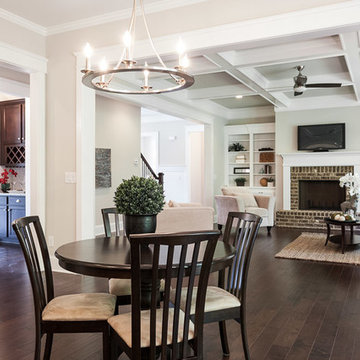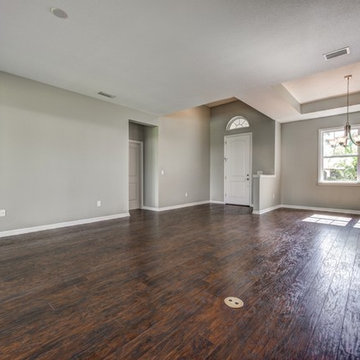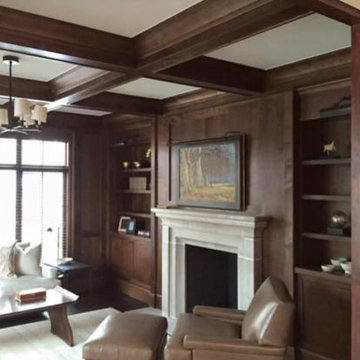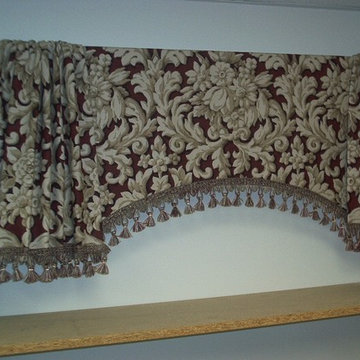Family Room Ideas
Refine by:
Budget
Sort by:Popular Today
57441 - 57460 of 601,779 photos
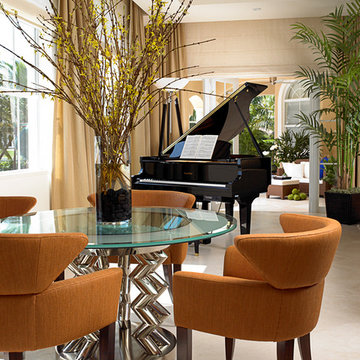
An area for relaxation, playing games or the piano with ample space for family and friends to enjoy comfortable togetherness.
Example of a large trendy open concept marble floor game room design in Miami
Example of a large trendy open concept marble floor game room design in Miami
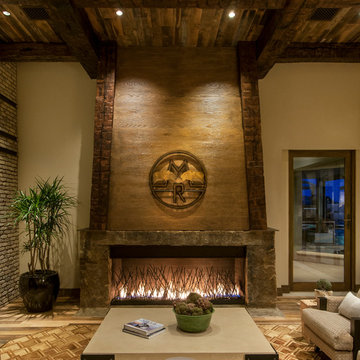
Mark Boislcair
Inspiration for a huge rustic enclosed medium tone wood floor family room remodel in Phoenix with beige walls, a standard fireplace, a metal fireplace and a concealed tv
Inspiration for a huge rustic enclosed medium tone wood floor family room remodel in Phoenix with beige walls, a standard fireplace, a metal fireplace and a concealed tv
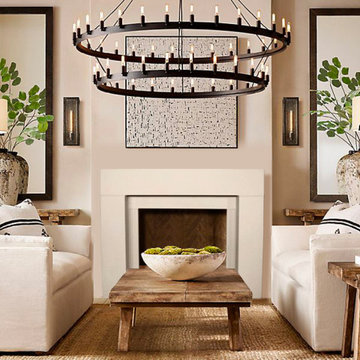
The Elemental- DIY Cast Stone Fireplace Mantel
Elemental’s modern and elegant style blends clean lines with minimal ornamentation. The surround’s waterfall edge detail creates a distinctive architectural flair that’s sure to draw the eye. This mantel provides a perfect timeless expression.
Builders, interior designers, masons, architects, and homeowners are looking for ways to beautify homes in their spare time as a hobby or to save on cost. DeVinci Cast Stone has met DIY-ers halfway by designing and manufacturing cast stone mantels with superior aesthetics, that can be easily installed at home with minimal experience, and at an affordable cost!
Find the right local pro for your project
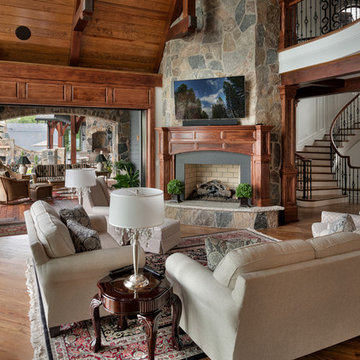
Elegant open concept dark wood floor family room photo in Other with a standard fireplace, a stone fireplace and a wall-mounted tv
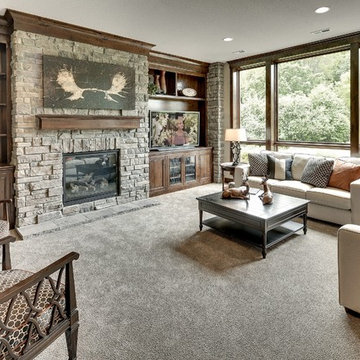
With an indoor basketball court, and a no-holds-barred floor plan, we're calling Exclusive House Plan 73356HS "Big Daddy".
Ready when you are! Where do YOU want to play indoor hoops in your own home?
Specs-at-a-glance
5 beds
4.5 baths
6,300+ sq. ft.
Includes an indoor basketball court
Plans: http://bit.ly/73356hs
#readywhenyouare
#houseplan

Sponsored
Plain City, OH
Kuhns Contracting, Inc.
Central Ohio's Trusted Home Remodeler Specializing in Kitchens & Baths
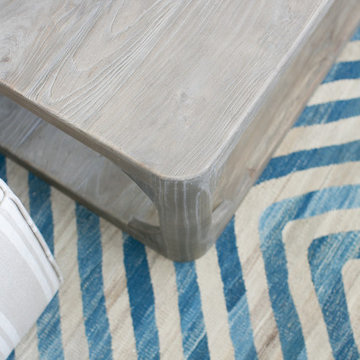
Ryan Garvin
Example of a beach style open concept family room design in Orange County with a standard fireplace and a stone fireplace
Example of a beach style open concept family room design in Orange County with a standard fireplace and a stone fireplace
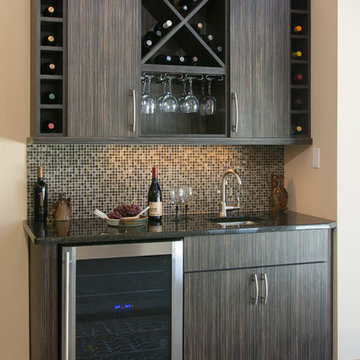
First floor interior renovation designed by Monica Lewis, CMKBD, MCR, UDCP of J.S. Brown & Co. Photography by Todd Yarrington
Example of a mid-sized eclectic carpeted home bar design in Columbus
Example of a mid-sized eclectic carpeted home bar design in Columbus
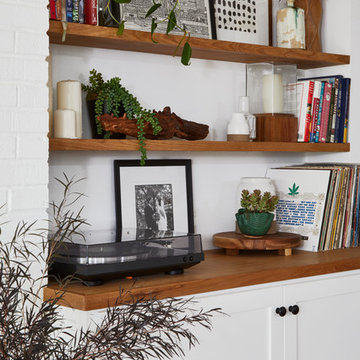
Mid-sized transitional open concept light wood floor and beige floor family room photo in Austin with white walls, no fireplace and no tv
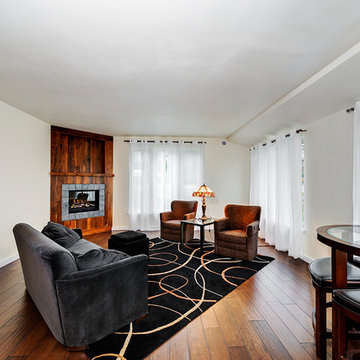
Bonus Living / Sitting Room - hand scraped Maple flooring, fireplace, custom fireplace surround with reclaimed wood
Family room - large modern medium tone wood floor family room idea in Seattle with a corner fireplace, a tile fireplace and beige walls
Family room - large modern medium tone wood floor family room idea in Seattle with a corner fireplace, a tile fireplace and beige walls
Family Room Ideas

Sponsored
Plain City, OH
Kuhns Contracting, Inc.
Central Ohio's Trusted Home Remodeler Specializing in Kitchens & Baths
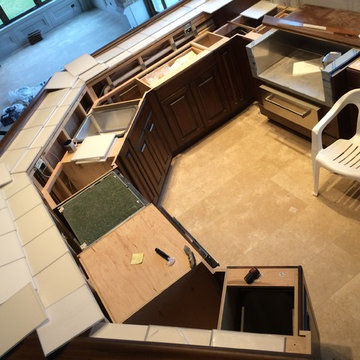
Each SLABlite is 12” x 12” x .375”. There are no limitations to the size of your project. SLABlites go right next to each other and can be grouped together, lying just beneath the actual counter top. Because SLABlite can be custom cut on site, an installer can cut and shape SLABlites to fit around the sinkhole as well. There is no need for templates and trips back to the shop to cut and shape the lighting. This allows the light to shine up through the surface evenly without shadows or hot spots. The SLABlite system raises the stone just 3/8” and the finished look is a completely evenly lit stone surface, including the sink area, modular joining areas, overhangs and edges.
This Bar was installed by
Hansen Electric
423 N Main St
Ste 3
Sycamore, Illinois 60178
Phone:(815) 739-7600
2873






