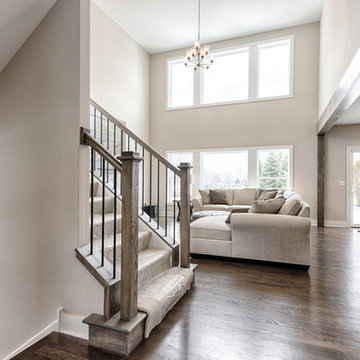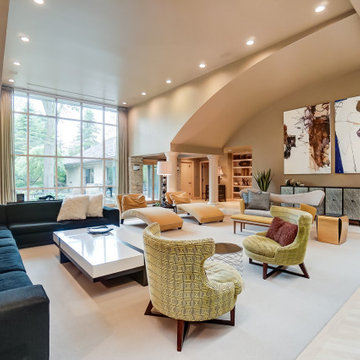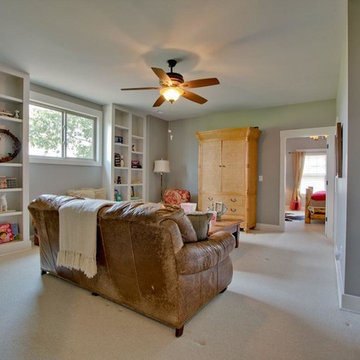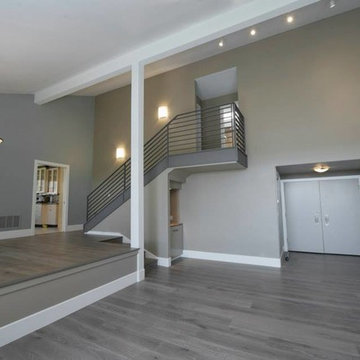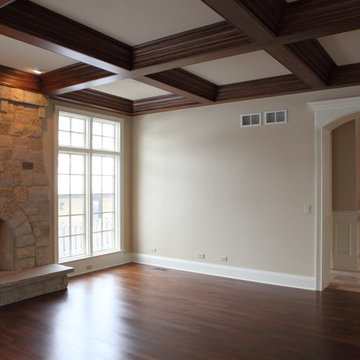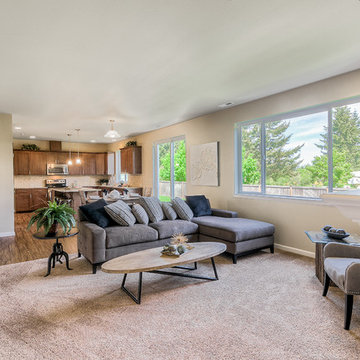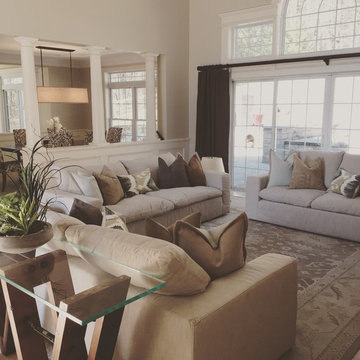Family Room Ideas
Refine by:
Budget
Sort by:Popular Today
96741 - 96760 of 600,873 photos
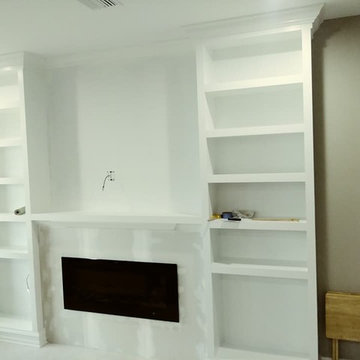
Inspiration for a timeless family room remodel in Tampa
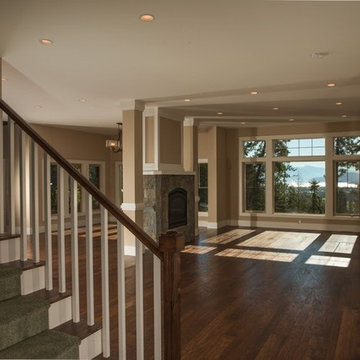
Who says you can’t have it all? This transitional design, which combines the charm of a peaked roof and shingled farmhouse style on the exterior with a contemporary open-style interior, proves otherwise. A floating, freestanding fireplace visible throughout the 2,344-square-foot first level is just one of the many special features of this cozy Craftsman-inspired design. This great getaway is all about the view, and many of the first floor rooms, from the living room to the master bath, were designed to make the most of lots lucky enough to have stunning vistas. Another interior highlight is the centrally located living/great room with fireplace, which looks out over a large patio. The 19 by 17-foot master bedroom is located to the right side of the floor plan, which also includes a roomy 130-square-foot screen porch off the spacious kitchen. The 900-square-foot upper level includes two comfortable bedrooms and baths as well as abundant storage and 440 square feet space for a future family apartment. Head downstairs, and an additional 700 square feet offers a study and bath and convenient wine cellar.
Find the right local pro for your project
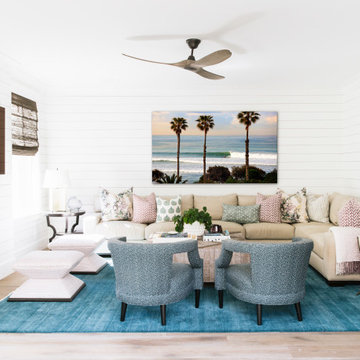
Inspiration for a coastal open concept light wood floor, beige floor and shiplap wall family room remodel in San Diego with white walls, a ribbon fireplace, a wood fireplace surround and a wall-mounted tv
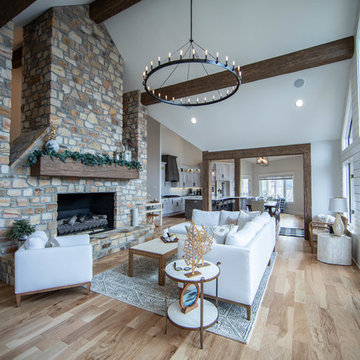
Example of a mid-sized mountain style open concept light wood floor and beige floor family room design in Indianapolis with white walls, a stone fireplace, a wall-mounted tv and a standard fireplace
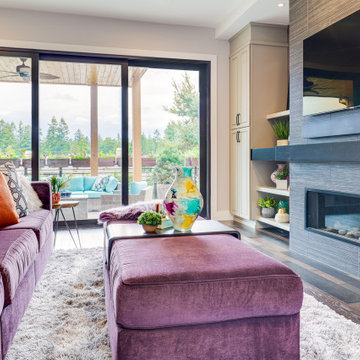
Example of a mid-sized trendy enclosed dark wood floor and brown floor family room design in Seattle with multicolored walls, a ribbon fireplace, a tile fireplace and a wall-mounted tv
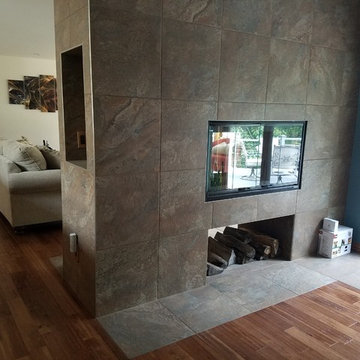
Inspiration for a large brown floor family room remodel in Other with white walls, a two-sided fireplace, a tile fireplace and a tv stand
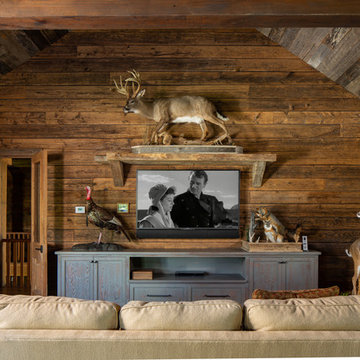
Family and game room photographed for Mosaic AV by Birmingham Alabama based architectural and interiors photographer Tommy Daspit. See more of his work at http://tommydaspit.com All images are ©2019 Tommy Daspit Photographer All Rights Reserved
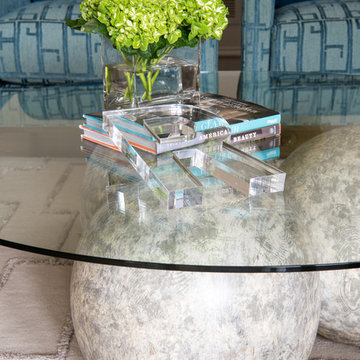
This west plano update encompasses many ideal design details that any homeowner would die for: Custom built-in in the Family Room with slab front stained cabinetry, dry stacked rough edge tile and accent lighting. Custom painting above the fireplace. Oly drum shade, Noir wood ball coffee table, Henredon upholstered chairs,Vanguard sectional with Crypton velvet upholstery. Sklo floating glass wall discs. Vanguard accent chair with metal legs. Whimsical Oly side table with animal legs. Times Two Design mineral accent lamp, Surya area rug
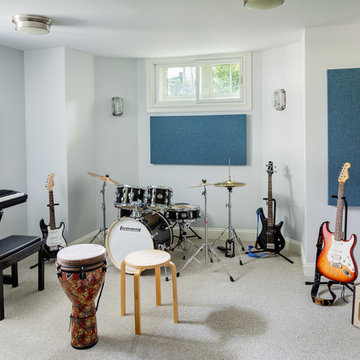
LDa Architecture & Interiors
Photographer: Greg Premru
Inspiration for a timeless family room remodel in Boston
Inspiration for a timeless family room remodel in Boston
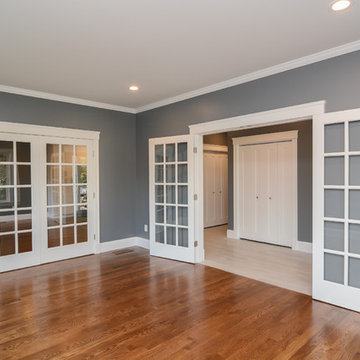
Residential New Construction | Custom Home Build | Canty Brothers Construction
Family room - family room idea in Boston
Family room - family room idea in Boston

Sponsored
Plain City, OH
Kuhns Contracting, Inc.
Central Ohio's Trusted Home Remodeler Specializing in Kitchens & Baths
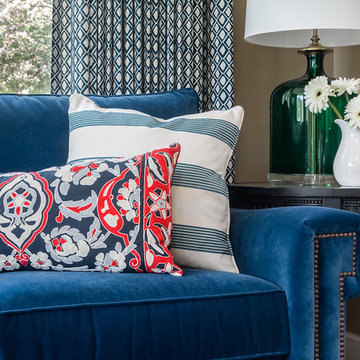
Family room - mid-sized transitional open concept dark wood floor and brown floor family room idea in Boston with brown walls, a standard fireplace, a brick fireplace and no tv
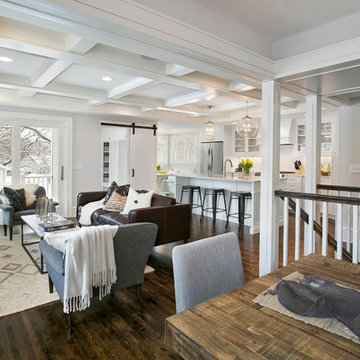
We opened the original floor plan by removing walls, adding an addition off the back including a kitchen/dinette, family room, and mud room. Above that, a beautiful master suite was added. There was intentional focus on keeping the original story-and-a-half look to fit the neighborhood while updating the architecture to fit curb appeal.
Family Room Ideas

Sponsored
Columbus, OH
Dave Fox Design Build Remodelers
Columbus Area's Luxury Design Build Firm | 17x Best of Houzz Winner!
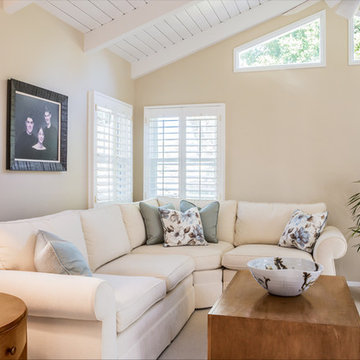
This family room beckons with soft white trim on rich cream-colored walls. Light upholstery and large floral print pillows echo old Hawaii. The wall-to-wall carpeting is wool but has the look of sisal. Custom designed side table and cocktail table are finished to coordinate with the homeowner’s kitchen adjacent the dining room. An organically shaped ceramic bowl adds an interesting and earthy element. Photography By: Grey Crawford
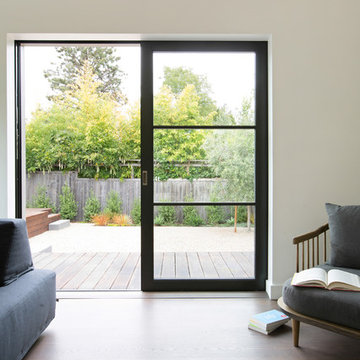
A place to relax, read and play games and a little office space is how our outbuilding in Mill Valley was described. It added an extra living room and some coveted square footage to a hard to add onto home in a desirable part of town. The outbuilding was placed on axis with the main house, connected by a deck with a view to the yard in between. To keep all the books and games in order, the main room was lined with fin-ply cabinetry. The floor is an engineered wide plank rustic oak. A simple clean burning wood fireplace will provide heat when needed. The outbuilding has the feel of a classic summer cabin, only with better insulation for year round use.
PHOTOGRAPHER JOSEPH SCHELL
CONTRACTOR ABACUS BUILDERS
4838






