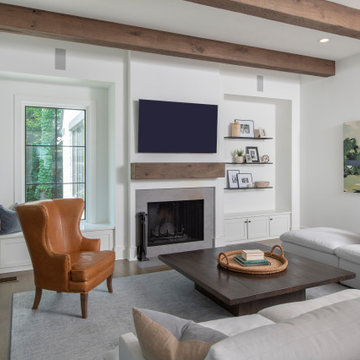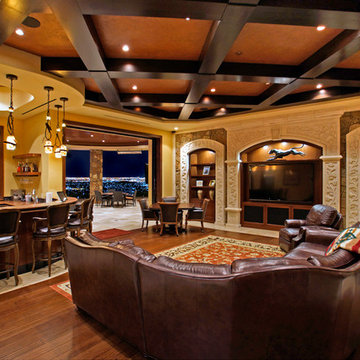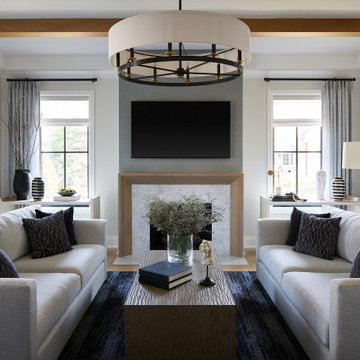Family Room Ideas
Refine by:
Budget
Sort by:Popular Today
2221 - 2240 of 600,765 photos
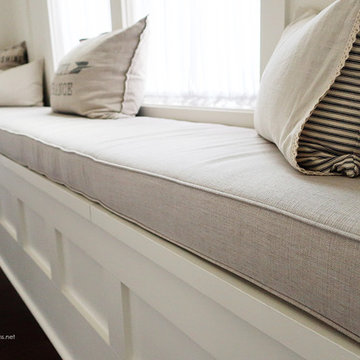
Toni has created a beautiful nook in her family's keeping room using a long window seat cushion made by Patio Lane. She chose Sunbrella Echo Ash fabric, a lovely neutral with texture, and opted for double welting for that extra touch. We are big fans of Toni's farmhouse style, and were happy to partner with her on this bench cushion for her new home. Nicely done!
Photo credit: Toni Hammersley, A Bowl Full of Lemons
http://www.abowlfulloflemons.net/2018/09/a-cozy-window-seat.html

A full view of the Irish Pub shows the rustic LVT floor, tin ceiling tiles, chevron wainscot, brick veneer walls and venetian plaster paint.
Large elegant medium tone wood floor, brown floor and brick wall game room photo in Richmond with brown walls, a standard fireplace, a plaster fireplace and a wall-mounted tv
Large elegant medium tone wood floor, brown floor and brick wall game room photo in Richmond with brown walls, a standard fireplace, a plaster fireplace and a wall-mounted tv
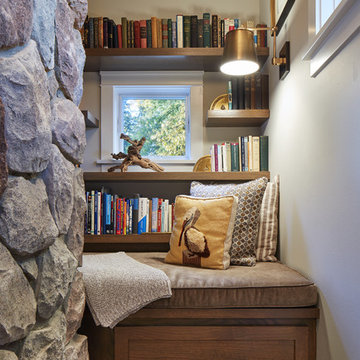
Corey Gaffer Photography
Example of a small beach style family room library design in Minneapolis with gray walls
Example of a small beach style family room library design in Minneapolis with gray walls
Find the right local pro for your project

Example of a 1950s white floor, shiplap ceiling and brick wall family room design in San Francisco with gray walls, a standard fireplace, a brick fireplace and a tv stand
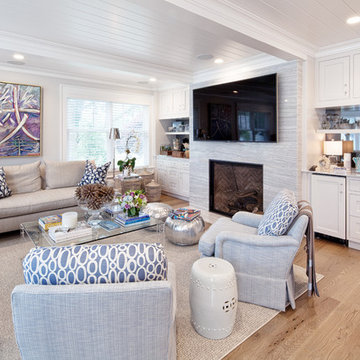
Transitional open concept light wood floor family room photo in New York with a bar, white walls, a standard fireplace, a stone fireplace and a tv stand

Sponsored
Hilliard, OH
Schedule a Free Consultation
Nova Design Build
Custom Premiere Design-Build Contractor | Hilliard, OH
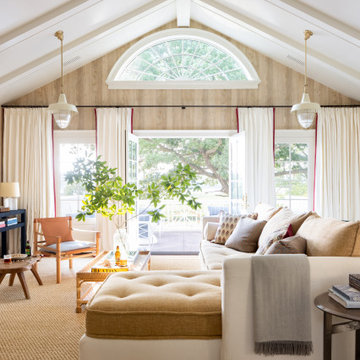
The 2021 Southern Living Idea House is inspiring on multiple levels. Dubbed the “forever home,” the concept was to design for all stages of life, with thoughtful spaces that meet the ever-evolving needs of families today.
Marvin products were chosen for this project to maximize the use of natural light, allow airflow from outdoors to indoors, and provide expansive views that overlook the Ohio River.
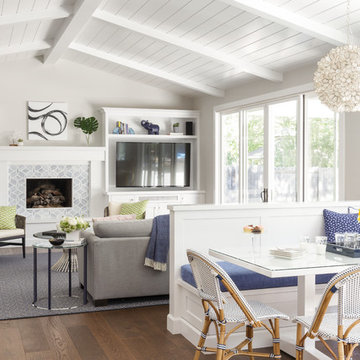
Example of a large transitional open concept dark wood floor and brown floor family room design in San Francisco with gray walls, a standard fireplace, a tile fireplace and a media wall
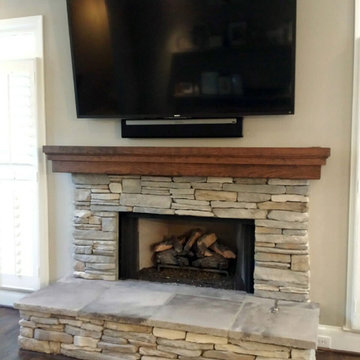
Example of a mountain style dark wood floor and brown floor family room design in Atlanta with a standard fireplace, a stone fireplace, beige walls and a wall-mounted tv
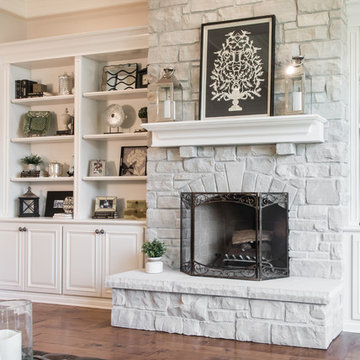
Anne Matheis
Example of a large classic open concept brown floor family room design in Other with beige walls, a standard fireplace and a stone fireplace
Example of a large classic open concept brown floor family room design in Other with beige walls, a standard fireplace and a stone fireplace

The family who has owned this home for twenty years was ready for modern update! Concrete floors were restained and cedar walls were kept intact, but kitchen was completely updated with high end appliances and sleek cabinets, and brand new furnishings were added to showcase the couple's favorite things.
Troy Grant, Epic Photo
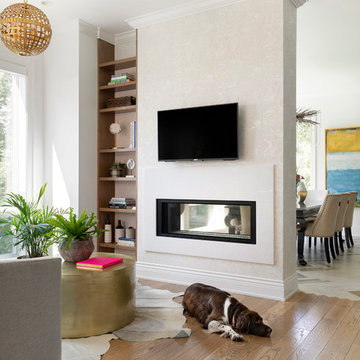
oak floors in custom stain
double sided fireplace
marblized wallpaper
custom shelving
brass cocktail table
crypton grey fabric
hide rug
munsterlander dog
Visual Comfort Globe
Image by @Spacecrafting

This moody game room boats a massive bar with dark blue walls, blue/grey backsplash tile, open shelving, dark walnut cabinetry, gold hardware and appliances, a built in mini fridge, frame tv, and its own bar counter with gold pendant lighting and leather stools. As well as a dark wood/blue felt pool table and drop down projector.

Michael Hunter
Example of a large minimalist travertine floor family room design in Houston with beige walls, a standard fireplace, a tile fireplace and a wall-mounted tv
Example of a large minimalist travertine floor family room design in Houston with beige walls, a standard fireplace, a tile fireplace and a wall-mounted tv
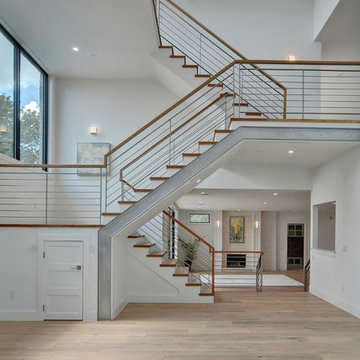
Walk on sunshine with Skyline Floorscapes' Ivory White Oak. This smooth operator of floors adds charm to any room. Its delightfully light tones will have you whistling while you work, play, or relax at home.
This amazing reclaimed wood style is a perfect environmentally-friendly statement for a modern space, or it will match the design of an older house with its vintage style. The ivory color will brighten up any room.
This engineered wood is extremely strong with nine layers and a 3mm wear layer of White Oak on top. The wood is handscraped, adding to the lived-in quality of the wood. This will make it look like it has been in your home all along.
Each piece is 7.5-in. wide by 71-in. long by 5/8-in. thick in size. It comes with a 35-year finish warranty and a lifetime structural warranty.
This is a real wood engineered flooring product made from white oak. It has a beautiful ivory color with hand scraped, reclaimed planks that are finished in oil. The planks have a tongue & groove construction that can be floated, glued or nailed down.
Family Room Ideas
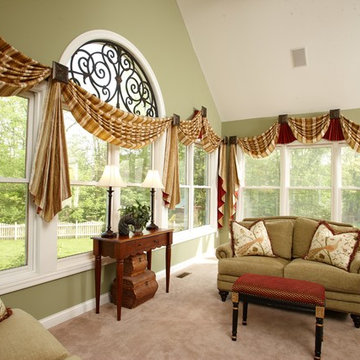
Sponsored
London, OH
Fine Designs & Interiors, Ltd.
Columbus Leading Interior Designer - Best of Houzz 2014-2022
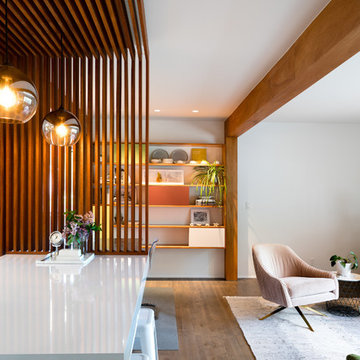
Mid-Century house remodel. Design by aToM. Construction and installation of mahogany structure and custom cabinetry by d KISER design.construct, inc. Photograph by Colin Conces Photography
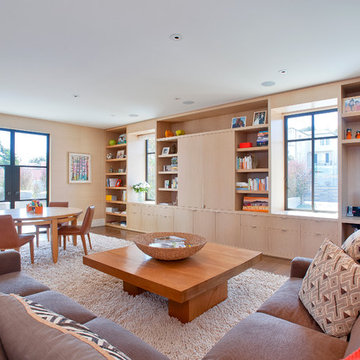
Example of a trendy open concept medium tone wood floor family room design in San Francisco with beige walls
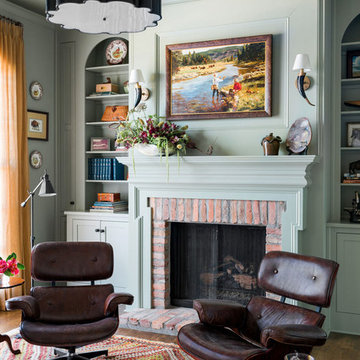
Large transitional enclosed medium tone wood floor and brown floor family room photo in Atlanta with a standard fireplace and a brick fireplace
112






