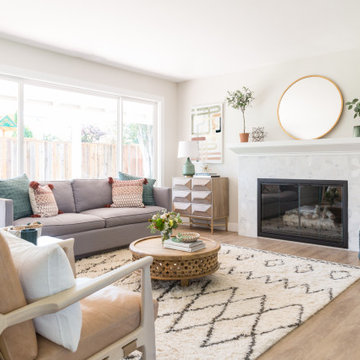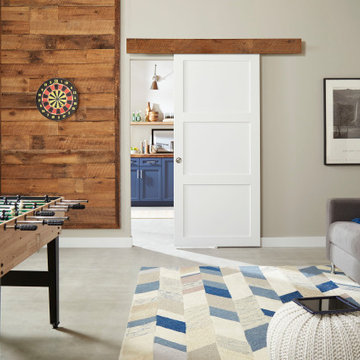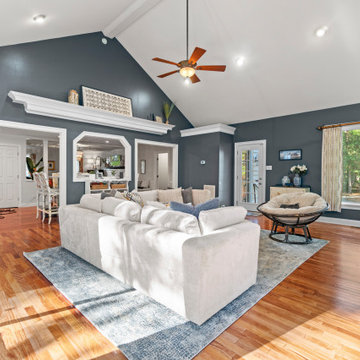Family Room Ideas
Refine by:
Budget
Sort by:Popular Today
3181 - 3200 of 600,723 photos
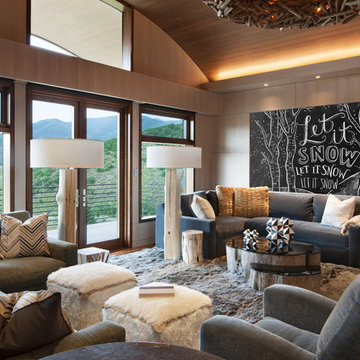
David O. Marlow
Example of a huge trendy enclosed dark wood floor and brown floor family room design in Denver with beige walls, no fireplace and a media wall
Example of a huge trendy enclosed dark wood floor and brown floor family room design in Denver with beige walls, no fireplace and a media wall

Our clients asked us to create flow in this large family home. We made sure every room related to one another by using a common color palette. Challenging window placements were dressed with beautiful decorative grilles that added contrast to a light palette.
Photo: Jenn Verrier Photography
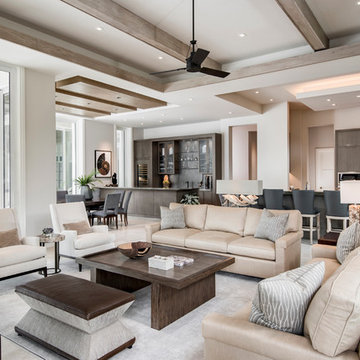
Amber Frederiksen Photography
Example of a large transitional open concept travertine floor family room design in Miami with white walls
Example of a large transitional open concept travertine floor family room design in Miami with white walls
Find the right local pro for your project
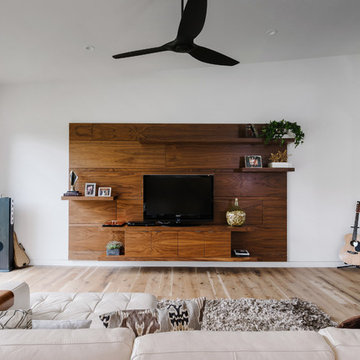
Example of a trendy open concept light wood floor family room design in Austin with white walls, no fireplace and a tv stand
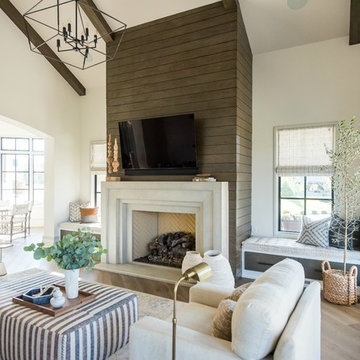
Inspiration for a large transitional open concept medium tone wood floor and brown floor family room remodel in Indianapolis with white walls, a standard fireplace, a concrete fireplace and a wall-mounted tv
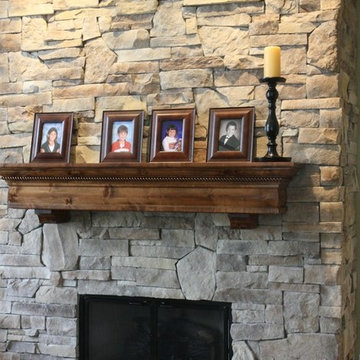
Our Wisconsin Prairie Style Ledge stone provides a beautiful texture combining three of our different styles of stones and is available in wide selection of colors. The stones are something you would expect to pick up in a field in the Midwest or in the foothills. The blend creates the drama that designers, builders and homeowners all desire.
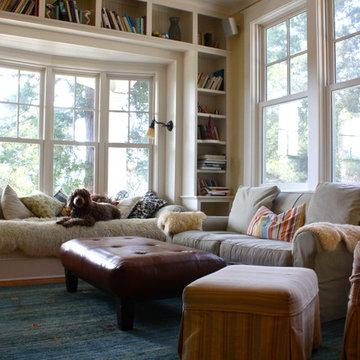
Shannon Malone © 2012 Houzz
Family room library - traditional family room library idea in San Francisco with beige walls
Family room library - traditional family room library idea in San Francisco with beige walls
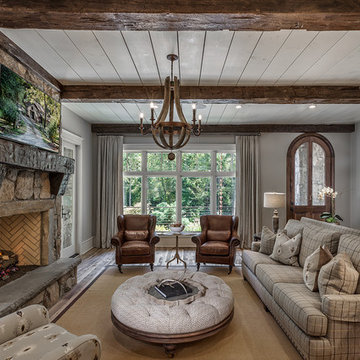
Inspiro 8
Family room - mid-sized rustic open concept light wood floor family room idea in Other with gray walls, a standard fireplace, a stone fireplace and a wall-mounted tv
Family room - mid-sized rustic open concept light wood floor family room idea in Other with gray walls, a standard fireplace, a stone fireplace and a wall-mounted tv
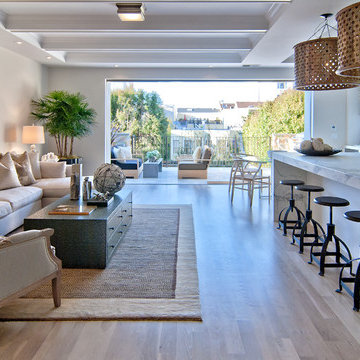
Inspiration for a transitional open concept medium tone wood floor family room remodel in San Francisco

Design and construction of large entertainment unit with electric fireplace, storage cabinets and floating shelves. This remodel also included new tile floor and entire home paint
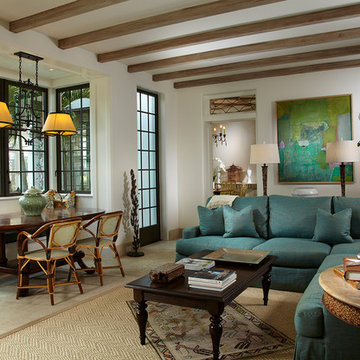
Family room in a new Cape Dutch style home in North Palm Beach, FL.
Interior design by Jennifer Garrigues, Inc.
Example of a tuscan family room design in Miami
Example of a tuscan family room design in Miami
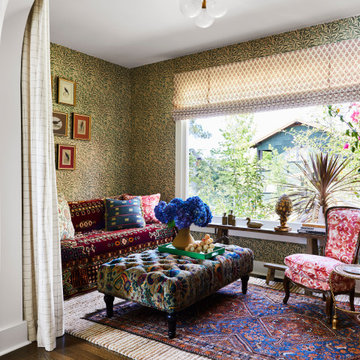
An unused Dining space was converted into a Family Room that converts to a Guest Room by drawing the double-sided curtains to close the space off.
Small eclectic open concept dark wood floor and wallpaper family room photo in Los Angeles with a media wall
Small eclectic open concept dark wood floor and wallpaper family room photo in Los Angeles with a media wall
Reload the page to not see this specific ad anymore
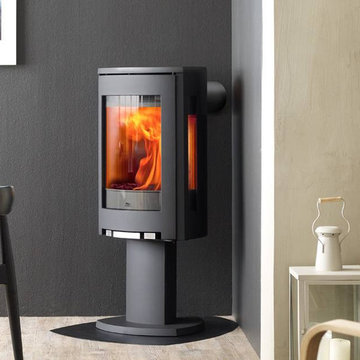
Jotul F370 Wood Burning Stove, shown in black; also available in a gas version; this stove is a modern addition to the Jotul line, showcasing innovative features for the industry's first convex triangular cast iron construction and a unique glass panel design. The three-sided fire view will be the focal point of any room. Features: up to 800 sq. ft. heating capacity; up to 5 hour burn time; 12" max log length and up to 35,000 BTU/hr. output.
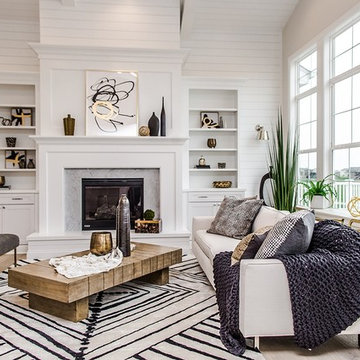
Photography by Aly Carroll/ www.alycarroll.com
Family room - modern family room idea in Other
Family room - modern family room idea in Other
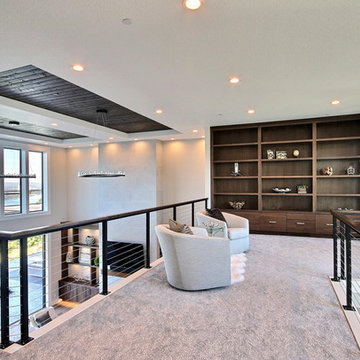
Named for its poise and position, this home's prominence on Dawson's Ridge corresponds to Crown Point on the southern side of the Columbia River. Far reaching vistas, breath-taking natural splendor and an endless horizon surround these walls with a sense of home only the Pacific Northwest can provide. Welcome to The River's Point.
Family Room Ideas
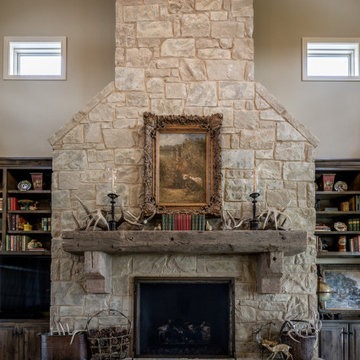
This stone fireplace, hearth, and chimney is the focal point of the Great Room and is open to the dining room and kitchen. This space features a Texas Hill Country flavor and is appointed with a refined features offering all the best of a rustic, yet warm and elegant space for living and entertaining.

We remodeled this 5,400-square foot, 3-story home on ’s Second Street to give it a more current feel, with cleaner lines and textures. The result is more and less Old World Europe, which is exactly what we were going for. We worked with much of the client’s existing furniture, which has a southern flavor, compliments of its former South Carolina home. This was an additional challenge, because we had to integrate a variety of influences in an intentional and cohesive way.
We painted nearly every surface white in the 5-bed, 6-bath home, and added light-colored window treatments, which brightened and opened the space. Additionally, we replaced all the light fixtures for a more integrated aesthetic. Well-selected accessories help pull the space together, infusing a consistent sense of peace and comfort.
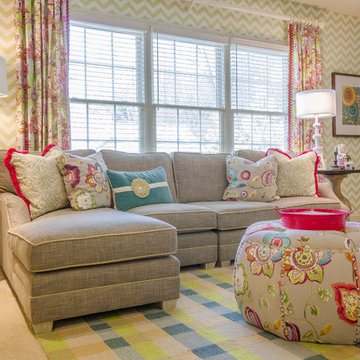
Two sisters needed to leave their "playroom" days behind and wanted a cool hang out for them and their friends...This space allows them to watch TV, work on Craft projects, play games all in a sophisticated "tween" space.
160






