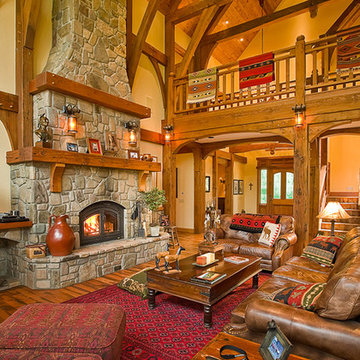Family Room with a Stone Fireplace Ideas
Refine by:
Budget
Sort by:Popular Today
621 - 640 of 36,243 photos
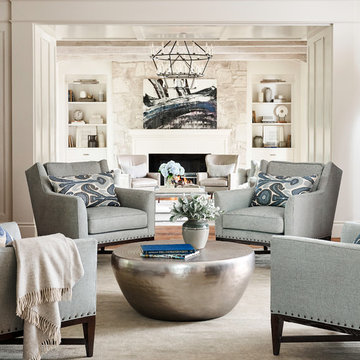
Casual comfortable family living is the heart of this home! Organization is the name of the game in this fast paced yet loving family! Between school, sports, and work everyone needs to hustle, but this casual comfortable family room encourages family gatherings and relaxation! Photography: Stephen Karlisch
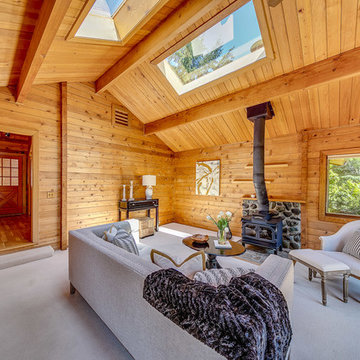
Large mountain style enclosed carpeted and gray floor family room photo in Seattle with a wood stove and a stone fireplace

Eclectic & Transitional Home, Family Room, Photography by Susie Brenner
Inspiration for a large eclectic open concept medium tone wood floor and brown floor family room remodel in Denver with gray walls, a standard fireplace, a stone fireplace and a wall-mounted tv
Inspiration for a large eclectic open concept medium tone wood floor and brown floor family room remodel in Denver with gray walls, a standard fireplace, a stone fireplace and a wall-mounted tv

Huge trendy open concept light wood floor, beige floor and vaulted ceiling family room photo in New York with white walls, a standard fireplace, a stone fireplace and a media wall
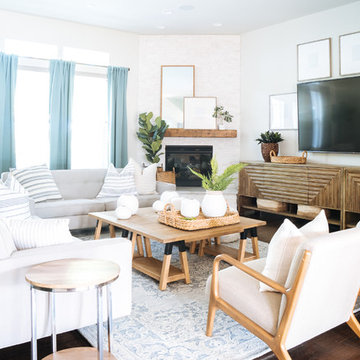
We renovated this fireplace and added stacked stone to the ceiling and a nice large mantel to give warmth. We also added all new furnishings included 2 long sideboards to fill the space and 2 coffee tables side by side for added greatness.
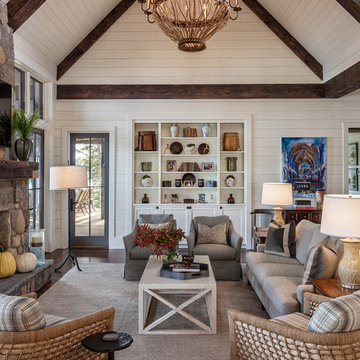
This transitional timber frame home features a wrap-around porch designed to take advantage of its lakeside setting and mountain views. Natural stone, including river rock, granite and Tennessee field stone, is combined with wavy edge siding and a cedar shingle roof to marry the exterior of the home with it surroundings. Casually elegant interiors flow into generous outdoor living spaces that highlight natural materials and create a connection between the indoors and outdoors.
Photography Credit: Rebecca Lehde, Inspiro 8 Studios
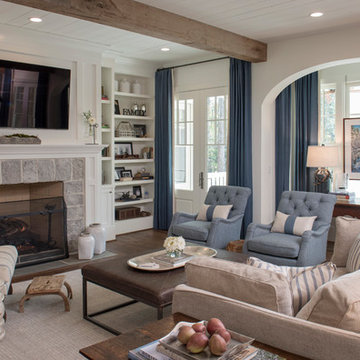
photo: Woodie Williams
Large transitional enclosed dark wood floor and brown floor family room photo in Atlanta with white walls, a standard fireplace, a stone fireplace and a wall-mounted tv
Large transitional enclosed dark wood floor and brown floor family room photo in Atlanta with white walls, a standard fireplace, a stone fireplace and a wall-mounted tv

Upstairs living area complete with wall mounted TV, under-lit floating shelves, fireplace, and a built-in desk
Example of a large trendy light wood floor family room design in Dallas with white walls, a ribbon fireplace, a wall-mounted tv and a stone fireplace
Example of a large trendy light wood floor family room design in Dallas with white walls, a ribbon fireplace, a wall-mounted tv and a stone fireplace
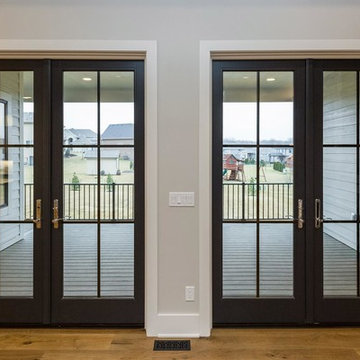
Inspiration for a mid-sized transitional open concept light wood floor family room remodel in Other with gray walls, a standard fireplace, a stone fireplace and a wall-mounted tv
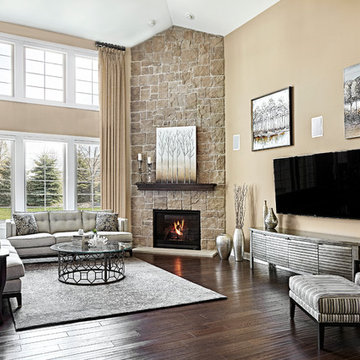
Marcel Page marcelpagephotography.com
Inspiration for a large contemporary enclosed dark wood floor family room remodel in Chicago with brown walls, a corner fireplace, a stone fireplace and a wall-mounted tv
Inspiration for a large contemporary enclosed dark wood floor family room remodel in Chicago with brown walls, a corner fireplace, a stone fireplace and a wall-mounted tv
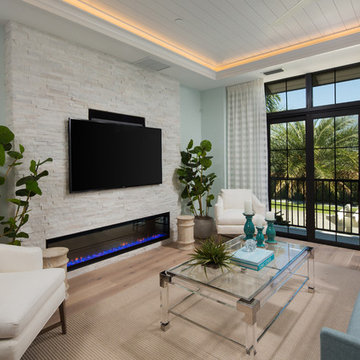
Inspiration for a coastal light wood floor and beige floor family room remodel in Miami with blue walls, a ribbon fireplace, a stone fireplace and a wall-mounted tv
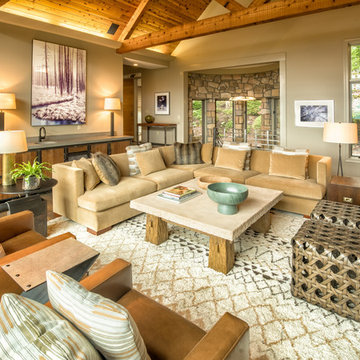
A modern mountain renovation of an inherited mountain home in North Carolina. We brought the 1990's home in the the 21st century with a redesign of living spaces, changing out dated windows for stacking doors, with an industrial vibe. The new design breaths and compliments the beautiful vistas outside, enhancing, not blocking.
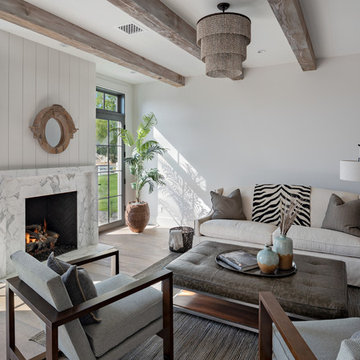
Example of a cottage medium tone wood floor and brown floor family room design in Phoenix with white walls, a standard fireplace and a stone fireplace
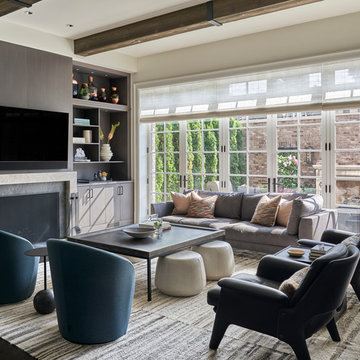
Wood timber beams with iron brackets adorn the celling of the great room. The Family Room features a full span of floor to ceiling doors and windows, creating an indoor- outdoor relationship that expands the family’s living space into the exterior dining area.

Our busy young homeowners were looking to move back to Indianapolis and considered building new, but they fell in love with the great bones of this Coppergate home. The home reflected different times and different lifestyles and had become poorly suited to contemporary living. We worked with Stacy Thompson of Compass Design for the design and finishing touches on this renovation. The makeover included improving the awkwardness of the front entrance into the dining room, lightening up the staircase with new spindles, treads and a brighter color scheme in the hall. New carpet and hardwoods throughout brought an enhanced consistency through the first floor. We were able to take two separate rooms and create one large sunroom with walls of windows and beautiful natural light to abound, with a custom designed fireplace. The downstairs powder received a much-needed makeover incorporating elegant transitional plumbing and lighting fixtures. In addition, we did a complete top-to-bottom makeover of the kitchen, including custom cabinetry, new appliances and plumbing and lighting fixtures. Soft gray tile and modern quartz countertops bring a clean, bright space for this family to enjoy. This delightful home, with its clean spaces and durable surfaces is a textbook example of how to take a solid but dull abode and turn it into a dream home for a young family.
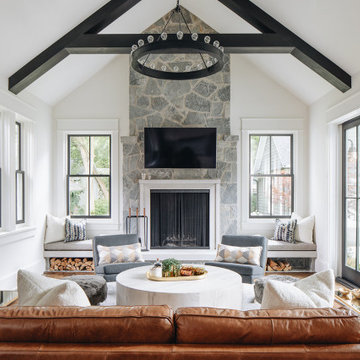
Family room - large transitional open concept dark wood floor and brown floor family room idea in Chicago with a bar, white walls, a standard fireplace, a stone fireplace and a wall-mounted tv

Example of a mid-sized mountain style open concept medium tone wood floor and brown floor family room design in Charlotte with brown walls, a standard fireplace, a stone fireplace and a wall-mounted tv
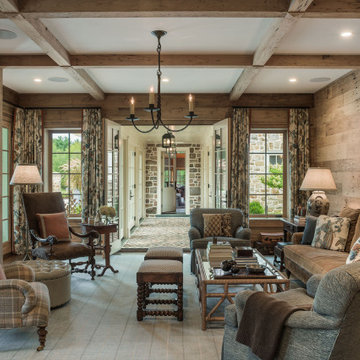
Photo: Tom Crane Photography
Inspiration for a timeless enclosed dark wood floor family room remodel in Philadelphia with brown walls, a standard fireplace, a stone fireplace and a wall-mounted tv
Inspiration for a timeless enclosed dark wood floor family room remodel in Philadelphia with brown walls, a standard fireplace, a stone fireplace and a wall-mounted tv

Two story family room with overlook from second floor hallway. Gorgeous built-in bookcases house favorite books, family photos and of course, a large TV!
Marina Storm - Picture Perfect House
Family Room with a Stone Fireplace Ideas
32






