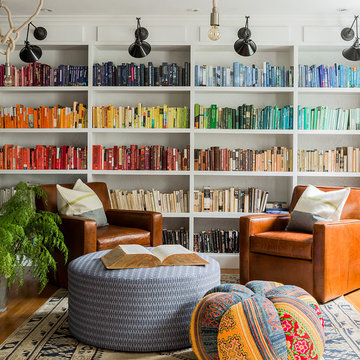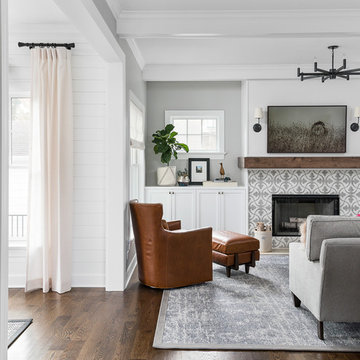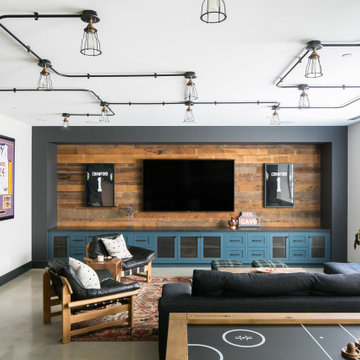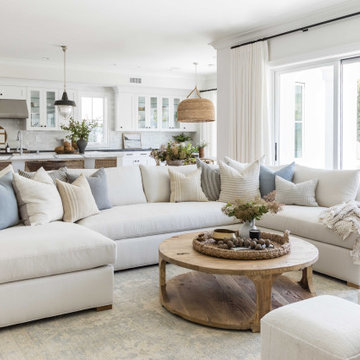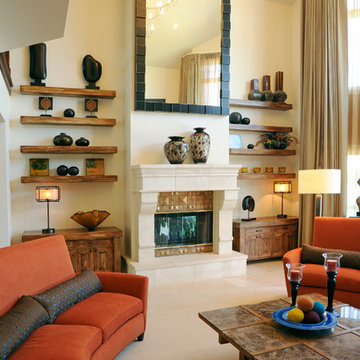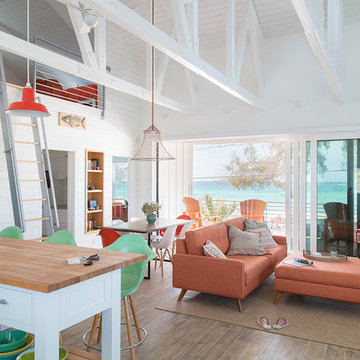Family Room Ideas
Refine by:
Budget
Sort by:Popular Today
381 - 400 of 600,769 photos

Inspiration for a large transitional open concept medium tone wood floor and brown floor family room remodel in DC Metro with white walls, a standard fireplace, a stone fireplace and a wall-mounted tv
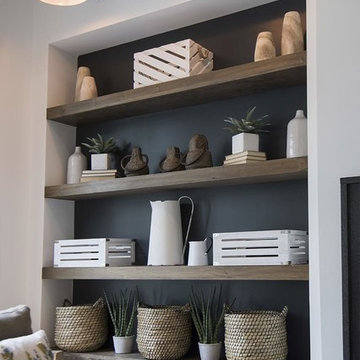
large modern fireplace with black stone surround, double slider to back patio, modern fan, stained beam cased opening
Example of a country open concept light wood floor family room design in Atlanta with white walls, a standard fireplace, a stone fireplace and a wall-mounted tv
Example of a country open concept light wood floor family room design in Atlanta with white walls, a standard fireplace, a stone fireplace and a wall-mounted tv
Find the right local pro for your project

The family room updates included replacing the existing brick fireplace with natural stone and adding a custom floating mantel, installing a gorgeous coffered ceiling and re-configuring the built- ins.

Ship-lap walls and sliding barn doors add a rustic flair to the kid-friendly recreational space.
Example of a large classic medium tone wood floor and brown floor family room design in New York with a standard fireplace, a brick fireplace and white walls
Example of a large classic medium tone wood floor and brown floor family room design in New York with a standard fireplace, a brick fireplace and white walls

Family room - large transitional open concept light wood floor and beige floor family room idea in Charleston with a bar and white walls
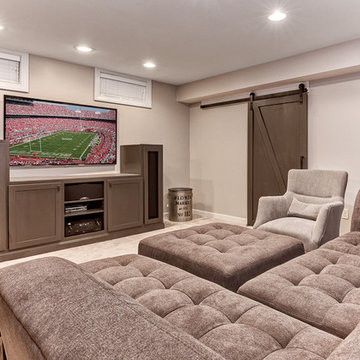
Sponsored
Columbus, OH
Hope Restoration & General Contracting
Columbus Design-Build, Kitchen & Bath Remodeling, Historic Renovations
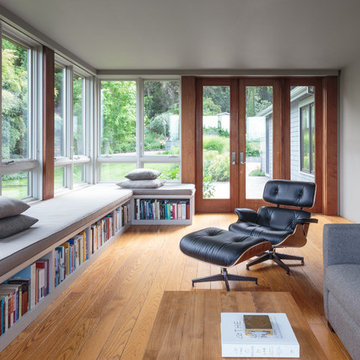
David Duncan Livingston
Inspiration for a large contemporary open concept medium tone wood floor family room library remodel in San Francisco with beige walls and no tv
Inspiration for a large contemporary open concept medium tone wood floor family room library remodel in San Francisco with beige walls and no tv

This 6,000sf luxurious custom new construction 5-bedroom, 4-bath home combines elements of open-concept design with traditional, formal spaces, as well. Tall windows, large openings to the back yard, and clear views from room to room are abundant throughout. The 2-story entry boasts a gently curving stair, and a full view through openings to the glass-clad family room. The back stair is continuous from the basement to the finished 3rd floor / attic recreation room.
The interior is finished with the finest materials and detailing, with crown molding, coffered, tray and barrel vault ceilings, chair rail, arched openings, rounded corners, built-in niches and coves, wide halls, and 12' first floor ceilings with 10' second floor ceilings.
It sits at the end of a cul-de-sac in a wooded neighborhood, surrounded by old growth trees. The homeowners, who hail from Texas, believe that bigger is better, and this house was built to match their dreams. The brick - with stone and cast concrete accent elements - runs the full 3-stories of the home, on all sides. A paver driveway and covered patio are included, along with paver retaining wall carved into the hill, creating a secluded back yard play space for their young children.
Project photography by Kmieick Imagery.

Jenn Baker
Large trendy open concept concrete floor family room photo in Dallas with gray walls, a ribbon fireplace, a brick fireplace and a wall-mounted tv
Large trendy open concept concrete floor family room photo in Dallas with gray walls, a ribbon fireplace, a brick fireplace and a wall-mounted tv

Example of a large trendy open concept light wood floor and beige floor game room design in Denver with white walls, a ribbon fireplace, a wall-mounted tv and a plaster fireplace
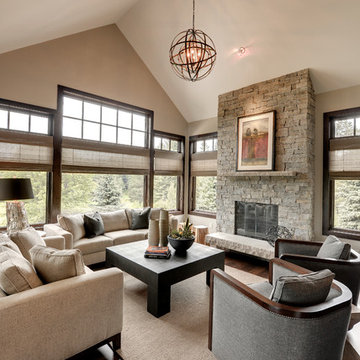
Spacecrafting/Architectural Photography
Family room - transitional dark wood floor family room idea in Minneapolis with beige walls, a standard fireplace and a stone fireplace
Family room - transitional dark wood floor family room idea in Minneapolis with beige walls, a standard fireplace and a stone fireplace

Sponsored
Hilliard, OH
Schedule a Free Consultation
Nova Design Build
Custom Premiere Design-Build Contractor | Hilliard, OH
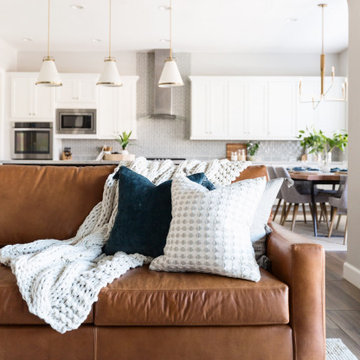
Family room - contemporary open concept brown floor family room idea in Phoenix with white walls
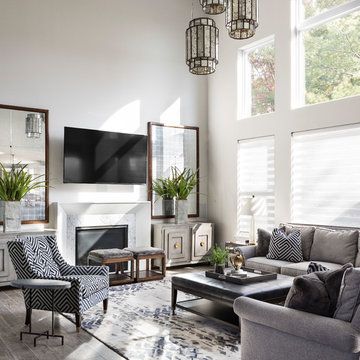
Inspiration for a transitional open concept gray floor family room remodel in Other with white walls, a standard fireplace, a stone fireplace and a wall-mounted tv

Inspiration for a large rustic concrete floor and gray floor family room remodel in Boise with white walls, a standard fireplace and a tile fireplace
Family Room Ideas

Multifunctional space combines a sitting area, dining space and office niche. The vaulted ceiling adds to the spaciousness and the wall of windows streams in natural light. The natural wood materials adds warmth to the room and cozy atmosphere.
Photography by Norman Sizemore
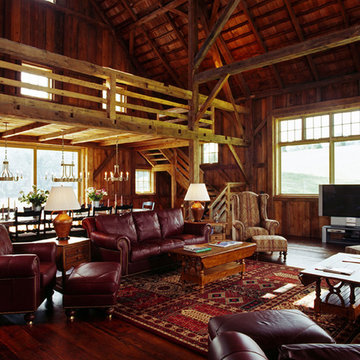
Large country open concept dark wood floor family room photo in Burlington with brown walls and a tv stand
20






