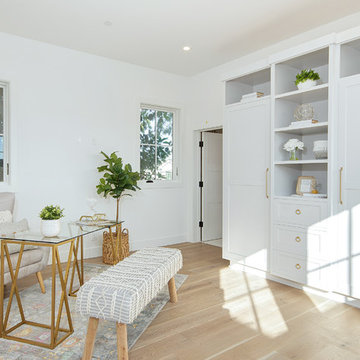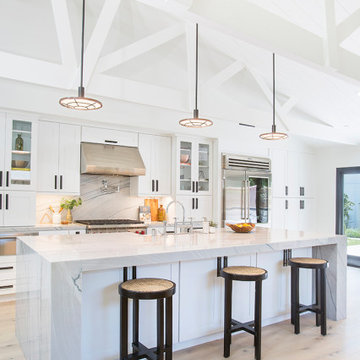Home Design Ideas
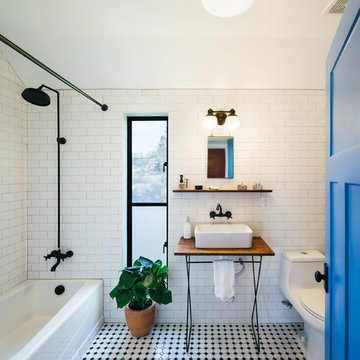
Photo by Amanda Kirkpatrick
Example of an urban white tile and subway tile multicolored floor bathroom design in Austin with a vessel sink, wood countertops, a one-piece toilet and brown countertops
Example of an urban white tile and subway tile multicolored floor bathroom design in Austin with a vessel sink, wood countertops, a one-piece toilet and brown countertops

This bathroom got a punch of personality with this modern, monochromatic design.
Bathroom - small transitional porcelain tile, blue floor, double-sink and wallpaper bathroom idea in San Diego with shaker cabinets, blue cabinets, an undermount sink, quartz countertops, beige countertops and a built-in vanity
Bathroom - small transitional porcelain tile, blue floor, double-sink and wallpaper bathroom idea in San Diego with shaker cabinets, blue cabinets, an undermount sink, quartz countertops, beige countertops and a built-in vanity
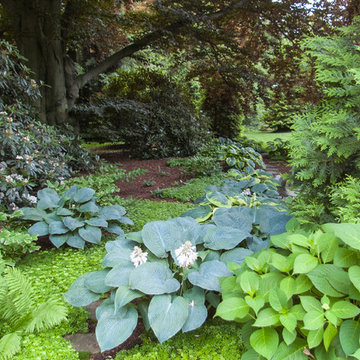
Photo by Pete Cadieux
This is an example of a mid-sized traditional shade side yard stone landscaping in Boston.
This is an example of a mid-sized traditional shade side yard stone landscaping in Boston.
Find the right local pro for your project
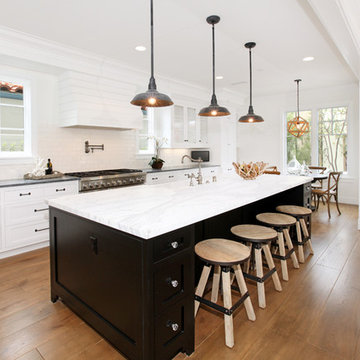
Home Design/Build by: Graystone Custom Builders, Inc., Newport Beach, CA 92663 (949) 466-0900
Example of a classic galley open concept kitchen design in Orange County with recessed-panel cabinets, marble countertops, white backsplash and subway tile backsplash
Example of a classic galley open concept kitchen design in Orange County with recessed-panel cabinets, marble countertops, white backsplash and subway tile backsplash
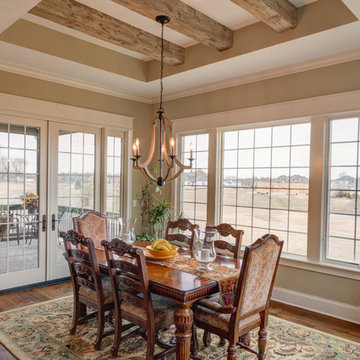
The kitchen table has a perfect view of the golf course and great exposed wooden beams in the ceiling.
Photo Credit: Tom Graham
Inspiration for a large timeless brown floor and dark wood floor kitchen/dining room combo remodel in Indianapolis with beige walls and no fireplace
Inspiration for a large timeless brown floor and dark wood floor kitchen/dining room combo remodel in Indianapolis with beige walls and no fireplace
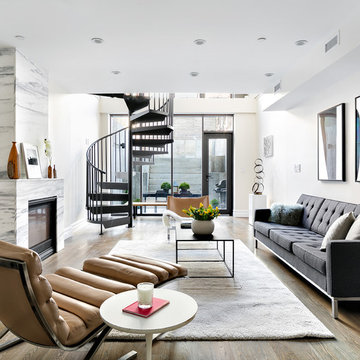
Living room - mid-sized contemporary open concept living room idea in New York with a standard fireplace, a stone fireplace, no tv and beige walls
Reload the page to not see this specific ad anymore
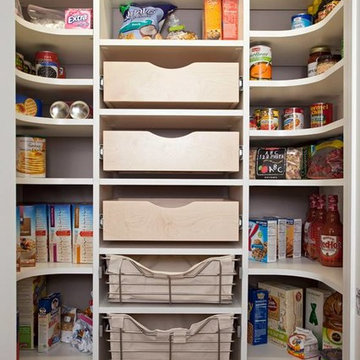
Inspiration for a small timeless l-shaped kitchen pantry remodel in Minneapolis with open cabinets and white cabinets

Photo Credit: Dennis Jourdan
Example of a mid-sized trendy u-shaped porcelain tile and multicolored floor eat-in kitchen design in Chicago with a single-bowl sink, flat-panel cabinets, medium tone wood cabinets, quartz countertops, gray backsplash, porcelain backsplash, stainless steel appliances, a peninsula and gray countertops
Example of a mid-sized trendy u-shaped porcelain tile and multicolored floor eat-in kitchen design in Chicago with a single-bowl sink, flat-panel cabinets, medium tone wood cabinets, quartz countertops, gray backsplash, porcelain backsplash, stainless steel appliances, a peninsula and gray countertops

This Neo-prairie style home with its wide overhangs and well shaded bands of glass combines the openness of an island getaway with a “C – shaped” floor plan that gives the owners much needed privacy on a 78’ wide hillside lot. Photos by James Bruce and Merrick Ales.
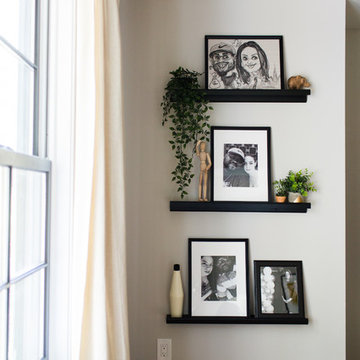
This quaint little corner lies within the master suite and features a simple gallery wall filled with decor.
Bedroom - large transitional master medium tone wood floor and brown floor bedroom idea in Raleigh with beige walls and no fireplace
Bedroom - large transitional master medium tone wood floor and brown floor bedroom idea in Raleigh with beige walls and no fireplace
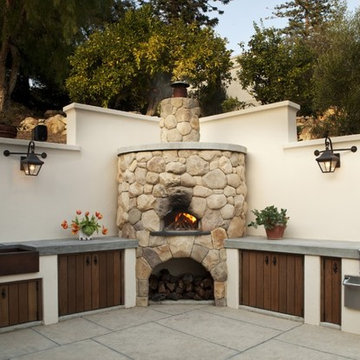
Inspiration for a mid-sized mediterranean backyard stamped concrete patio kitchen remodel in Tampa with a pergola
Reload the page to not see this specific ad anymore

Inspiration for a large transitional u-shaped ceramic tile, white floor and shiplap wall utility room remodel in Atlanta with a drop-in sink, shaker cabinets, white cabinets, laminate countertops, white walls, a side-by-side washer/dryer and white countertops

This Oceanside home, built to take advantage of majestic rocky views of the North Atlantic, incorporates outside living with inside glamor.
Sunlight streams through the large exterior windows that overlook the ocean. The light filters through to the back of the home with the clever use of over sized door frames with transoms, and a large pass through opening from the kitchen/living area to the dining area.
Retractable mosquito screens were installed on the deck to create an outdoor- dining area, comfortable even in the mid summer bug season. Photography: Greg Premru

Large cottage open concept medium tone wood floor and brown floor living room photo in San Francisco with yellow walls

Example of a large trendy light wood floor kitchen pantry design in New York with white cabinets and open cabinets
Home Design Ideas
Reload the page to not see this specific ad anymore

Project completed as Senior Designer with NB Design Group, Inc.
Photography | John Granen
Alcove shower - coastal white tile and subway tile black floor and double-sink alcove shower idea in Seattle with flat-panel cabinets, dark wood cabinets, white walls, an undermount sink, a hinged shower door, white countertops and a freestanding vanity
Alcove shower - coastal white tile and subway tile black floor and double-sink alcove shower idea in Seattle with flat-panel cabinets, dark wood cabinets, white walls, an undermount sink, a hinged shower door, white countertops and a freestanding vanity

Backsplash with high gloss linear tiles with a bold blue color set in a chevron pattern. Thermador gas cooktop with custom XO vented hood. MSI "Calacatta Leon" quartz countertop. Painted flat panel cabinets using Benjamin Moore "Simply White". Island countertop is Cambria "Islington" and paint color is Benjamin Moore "Deep Royal". Light fixtures are Quoizel architect pendants in western bronze.

Inspiration for a large industrial built-in desk light wood floor, brown floor, vaulted ceiling and wood wall home studio remodel in Denver with white walls
24

























