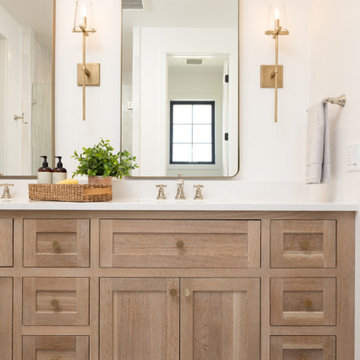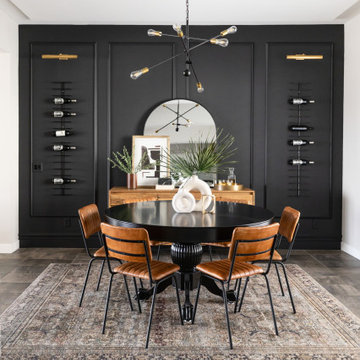Home Design Ideas
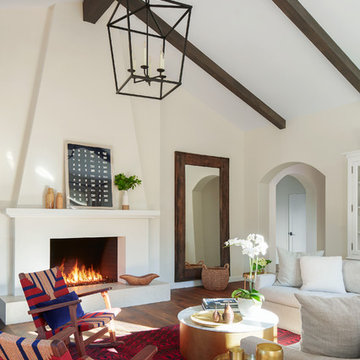
Thibault Cartier
Tuscan dark wood floor and brown floor living room photo in San Francisco with a plaster fireplace, beige walls and a standard fireplace
Tuscan dark wood floor and brown floor living room photo in San Francisco with a plaster fireplace, beige walls and a standard fireplace

The 1,750-square foot Manhattan Beach bungalow is home to two humans and three dogs. Originally built in 1929, the bungalow had undergone various renovations that convoluted its original Moorish style. We gutted the home and completely updated both the interior and exterior. We opened the floor plan, rebuilt the ceiling with reclaimed hand-hewn oak beams and created hand-troweled plaster walls that mimicked the construction and look of the original walls. We also rebuilt the living room fireplace by hand, brick-by-brick, and replaced the generic roof tiles with antique handmade clay tiles.
We returned much of this 3-bed, 2-bath home to a more authentic aesthetic, while adding modern touches of luxury, like radiant-heated floors, bi-fold doors that open from the kitchen/dining area to a large deck, and a custom steam shower, with Moroccan-inspired tile and an antique mirror. The end result is evocative luxury in a compact space.
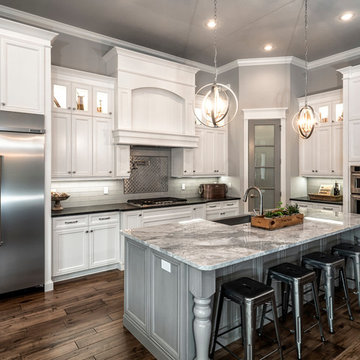
Aaron Bailey
Example of a mid-sized classic l-shaped dark wood floor eat-in kitchen design in Miami with a farmhouse sink, recessed-panel cabinets, white cabinets, gray backsplash, stainless steel appliances, an island, marble countertops and ceramic backsplash
Example of a mid-sized classic l-shaped dark wood floor eat-in kitchen design in Miami with a farmhouse sink, recessed-panel cabinets, white cabinets, gray backsplash, stainless steel appliances, an island, marble countertops and ceramic backsplash
Find the right local pro for your project

Gorgeous new master bath!
Inspiration for a large timeless master gray tile and porcelain tile ceramic tile and gray floor corner shower remodel in Minneapolis with recessed-panel cabinets, white cabinets, solid surface countertops, gray countertops, a two-piece toilet, gray walls, an undermount sink and a hinged shower door
Inspiration for a large timeless master gray tile and porcelain tile ceramic tile and gray floor corner shower remodel in Minneapolis with recessed-panel cabinets, white cabinets, solid surface countertops, gray countertops, a two-piece toilet, gray walls, an undermount sink and a hinged shower door
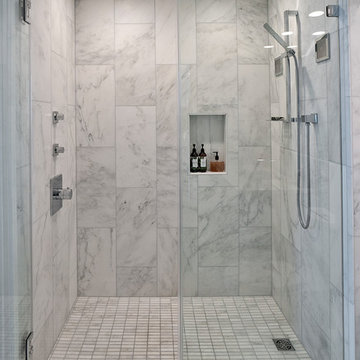
A clean modern white bathroom located in a Washington, DC condo.
Inspiration for a small modern master white tile and marble tile marble floor and white floor alcove shower remodel in DC Metro with flat-panel cabinets, white cabinets, a one-piece toilet, white walls, an undermount sink, quartz countertops, a hinged shower door and white countertops
Inspiration for a small modern master white tile and marble tile marble floor and white floor alcove shower remodel in DC Metro with flat-panel cabinets, white cabinets, a one-piece toilet, white walls, an undermount sink, quartz countertops, a hinged shower door and white countertops
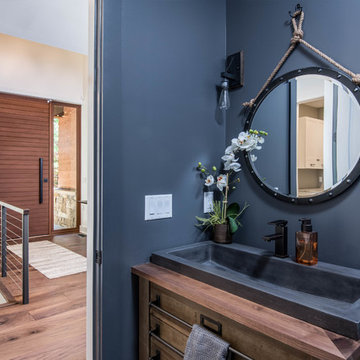
Inspiration for a small rustic 3/4 light wood floor and beige floor bathroom remodel in Other with flat-panel cabinets, brown cabinets, blue walls, a trough sink, wood countertops and brown countertops

The focal point in the kitchen is the deep navy, French range positioned in an alcove trimmed in distressed natural wood and finished with handmade tile. The arched marble backsplash of the bar creates a dramatic focal point visible from the dining room.

Sporty Spa. Texture and pattern from the tile set the backdrop for the soft grey-washed bamboo and custom cast concrete sink. Calm and soothing tones meet active lines and angles- might just be the perfect way to start the day.
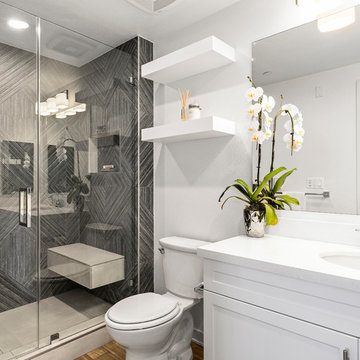
Master bathroom featuring Noa-L Vancouver porcelain wall tiles and porcelain floor tiles, both from Spazio LA Tile Gallery.
Inspiration for a mid-sized transitional 3/4 gray tile and porcelain tile brown floor alcove shower remodel in Los Angeles with white walls, shaker cabinets, white cabinets, an undermount sink, a hinged shower door and white countertops
Inspiration for a mid-sized transitional 3/4 gray tile and porcelain tile brown floor alcove shower remodel in Los Angeles with white walls, shaker cabinets, white cabinets, an undermount sink, a hinged shower door and white countertops
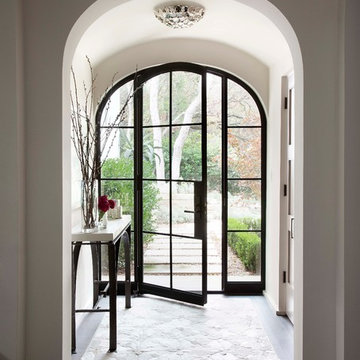
Ryann Ford
Inspiration for a mediterranean dark wood floor entryway remodel in Austin with white walls and a glass front door
Inspiration for a mediterranean dark wood floor entryway remodel in Austin with white walls and a glass front door
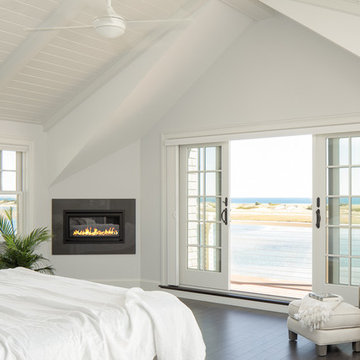
Bedroom - large coastal master dark wood floor bedroom idea in Portland Maine with white walls, a ribbon fireplace and a tile fireplace
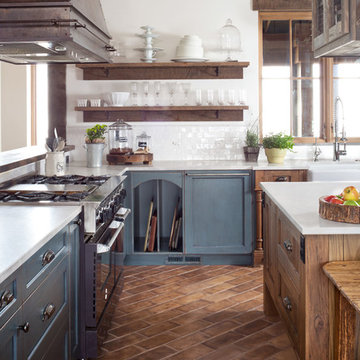
Slate Gray painted alder cabinets mixed with those fashioned from distressed oak keep the kitchen "piecy", as if renovated over time. We varied the styles and materials to provide an historic interest. Open shelves in reclaimed oak and antique iron brackets allow for casual and "at your fingertips" storage. An aged copper hood adds warmth, and a floor of concrete tiles on the diagonal gives the impression of terracotta, but with a much higher durability.
Photography by Emily Minton Redfield

Sponsored
Columbus, OH
Free consultation for landscape design!
Peabody Landscape Group
Franklin County's Reliable Landscape Design & Contracting

This bright dining room features a monumental wooden dining table with green leather dining chairs with black legs. The wall is covered in green grass cloth wallpaper. Close up photographs of wood sections create a dramatic artistic focal point on the dining area wall. Wooden accents throughout.
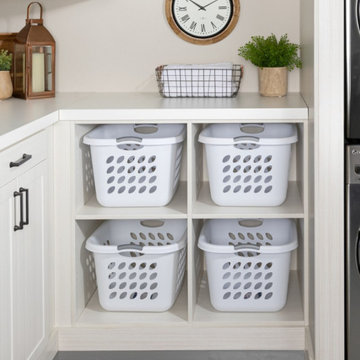
Are you catching up on laundry? With a bit more time on your hands, it's a task that makes everyone feel organized. And thanks to a convenient custom counter and pull out baskets, folding laundry fresh out of the dryer has never been easier. Schedule your free virtual design consultation on our website and let's get started planning your new laundry room today!

Photos by Holly Lepere
Example of a large beach style master white tile and subway tile marble floor bathroom design in Los Angeles with an undermount sink, gray cabinets, an undermount tub, blue walls, marble countertops and recessed-panel cabinets
Example of a large beach style master white tile and subway tile marble floor bathroom design in Los Angeles with an undermount sink, gray cabinets, an undermount tub, blue walls, marble countertops and recessed-panel cabinets

These vintage window sashes replaced the early 60's garden window that would never have been in a 1920's house! Farmhouse sink and Bridge faucet from Vintage Tub & Bath.
Home Design Ideas
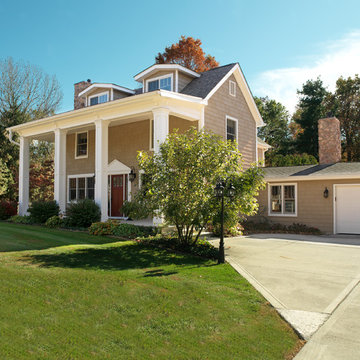
Sponsored
Westerville, OH
Custom Home Works
Franklin County's Award-Winning Design, Build and Remodeling Expert

Visit The Korina 14803 Como Circle or call 941 907.8131 for additional information.
3 bedrooms | 4.5 baths | 3 car garage | 4,536 SF
The Korina is John Cannon’s new model home that is inspired by a transitional West Indies style with a contemporary influence. From the cathedral ceilings with custom stained scissor beams in the great room with neighboring pristine white on white main kitchen and chef-grade prep kitchen beyond, to the luxurious spa-like dual master bathrooms, the aesthetics of this home are the epitome of timeless elegance. Every detail is geared toward creating an upscale retreat from the hectic pace of day-to-day life. A neutral backdrop and an abundance of natural light, paired with vibrant accents of yellow, blues, greens and mixed metals shine throughout the home.
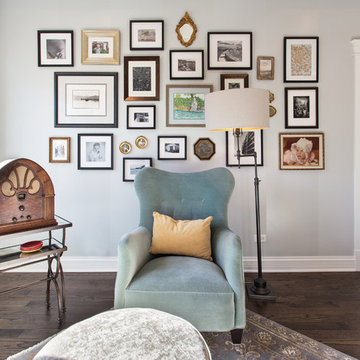
A Master Bedroom washed with sunlight and tranquil color
Establishing a serene gray and aqua color palette, the Master Bedroom serves as a family oasis, where our clients can share both alone time with each other and snuggle/reading time with their children. We created a seating zone flanked by a unique collage wall that documents the client’s connection to family and passion for travel. A treasured antique radio purchased by the man of the house perches on a pair of nesting tables and offers that Vintage flair that punctuates the entire home.
218


























