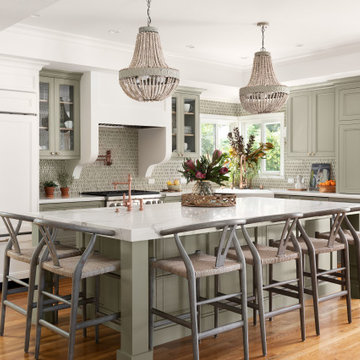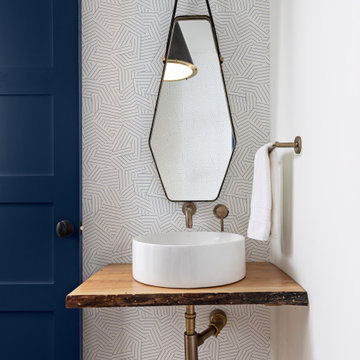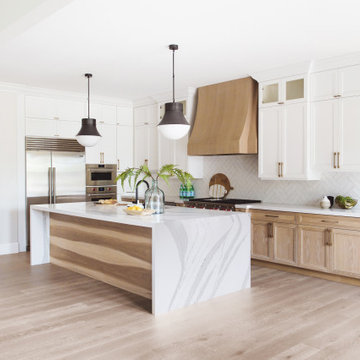Home Design Ideas

In a wooded area of Lafayette, a mid-century home was re-imagined for a graphic designer and kindergarten teacher couple and their three children. A major new design feature is a high ceiling great room that wraps from the front to the back yard, turning a corner at the kitchen and ending at the family room fireplace. This room was designed with a high flat roof to work in conjunction with existing roof forms to create a unified whole, and raise interior ceiling heights from eight to over ten feet. All new lighting and large floor to ceiling Fleetwood aluminum windows expand views of the trees beyond.
The existing home was enlarged by 700 square feet with a small exterior addition enlarging the kitchen over an existing deck, and a larger amount by excavating out crawlspace at the garage level to create a new home office with full bath, and separate laundry utility room. The remodeled residence became 3,847 square feet in total area including the garage.
Exterior curb appeal was improved with all new Fleetwood windows, stained wood siding and stucco. New steel railing and concrete steps lead up to the front entry. Front and rear yard new landscape design by Huettl Landscape Architecture dramatically alters the site. New planting was added at the front yard with landscape lighting and modern concrete pavers and the rear yard has multiple decks for family gatherings with the focal point a concrete conversation circle with central fire feature.
Everything revolves around the corner kitchen, large windows to the backyard, quartz countertops and cabinetry in painted and walnut finishes. The homeowners enjoyed the process of selecting Heath Tile for the kitchen backsplash and white oval tiles at the family room fireplace. Black brick tiles by Fireclay were used on the living room hearth. The kitchen flows into the family room all with views to the beautifully landscaped yards.
The primary suite has a built-in window seat with large windows overlooking the garden, walnut cabinetry in a skylit walk-in closet, and a large dramatic skylight bouncing light into the shower. The kid’s bath also has a skylight slot with light angling downward over double sinks. More colorful tile shows up in these spaces, as does a geometric patterned tile in the downstairs office bath shower.
The large yard is taken full advantage of with concrete paved walkways, stairs and firepit circle. New retaining walls in the rear yard helped to add more level usable outdoor space, with wood slats to visually blend them into the overall design.
The end result is a beautiful transformation of a mid-century home, that both captures the client’s personalities and elevates the house into the modern age.

Kitchen renovation replacing the sloped floor 1970's kitchen addition into a designer showcase kitchen matching the aesthetics of this regal vintage Victorian home. Thoughtful design including a baker's hutch, glamourous bar, integrated cat door to basement litter box, Italian range, stunning Lincoln marble, and tumbled marble floor.

Example of a small transitional galley porcelain tile and gray floor enclosed kitchen design in Indianapolis with an undermount sink, shaker cabinets, green cabinets, quartz countertops, white backsplash, quartz backsplash, stainless steel appliances, no island and yellow countertops
Find the right local pro for your project

KitchenCRATE Custom Arrowwood Drive | Countertop: Bedrosians Glacier White Quartzite | Backsplash: Bedrosians Cloe Tile in White | Sink: Blanco Diamond Super Single Bowl in Concrete Gray | Faucet: Kohler Simplice Faucet in Matte Black | Cabinet Paint (Perimeter Uppers): Sherwin-Williams Worldly Gray in Eggshell | Cabinet Paint (Lowers): Sherwin-Williams Adaptive Shade in Eggshell | Cabinet Paint (Island): Sherwin-Williams Rosemary in Eggshell | Wall Paint: Sherwin-Williams Pearly White in Eggshell | For more visit: https://kbcrate.com/kitchencrate-custom-arrowwood-drive-in-riverbank-ca-is-complete/

In the dining room, we went with a modern, moody and textural look. A few of the eye-catching details in the space are the black accent wall, housing the glass and metal doors leading to the butler’s pantry, a large dining table, dripping sculptural chandelier, and a gallery wall that covers the entire back wall.

Example of a large transitional medium tone wood floor and brown floor kitchen/dining room combo design in Chicago with white walls

Example of a small trendy gray tile and ceramic tile cement tile floor, blue floor and single-sink bathroom design in Chicago with flat-panel cabinets, light wood cabinets, a two-piece toilet, gray walls, a wall-mount sink, white countertops, a niche and a floating vanity
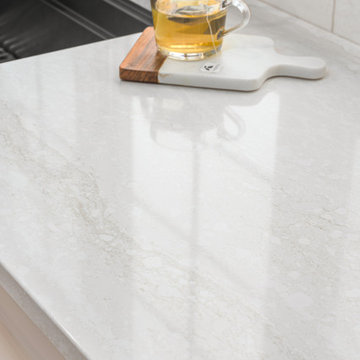
Sponsored
Columbus, OH
Dave Fox Design Build Remodelers
Columbus Area's Luxury Design Build Firm | 17x Best of Houzz Winner!

Inspiration for a transitional gray tile beige floor and single-sink bathroom remodel in Phoenix with shaker cabinets, black cabinets, white walls, a vessel sink, beige countertops and a built-in vanity

The principal Bathroom is a clean, modern space where everything has its place. The double sinks are a single, integrated top that sits upon a custom designed vanity that floats above the heated tile floor. Tall storage cabinets sit on either side with an open niche and glass shelf for often used items. Wall mounted faucets keep the countertop tidy and a wide mirror with 3 LED light strips make morning prep a little easier. The large scale porcelain floor tile wraps up the vanity wall as well as into the shower.

Kitchen of modern luxury farmhouse in Pass Christian Mississippi photographed for Watters Architecture by Birmingham Alabama based architectural and interiors photographer Tommy Daspit.

The homeowners wanted to improve the layout and function of their tired 1980’s bathrooms. The master bath had a huge sunken tub that took up half the floor space and the shower was tiny and in small room with the toilet. We created a new toilet room and moved the shower to allow it to grow in size. This new space is far more in tune with the client’s needs. The kid’s bath was a large space. It only needed to be updated to today’s look and to flow with the rest of the house. The powder room was small, adding the pedestal sink opened it up and the wallpaper and ship lap added the character that it needed
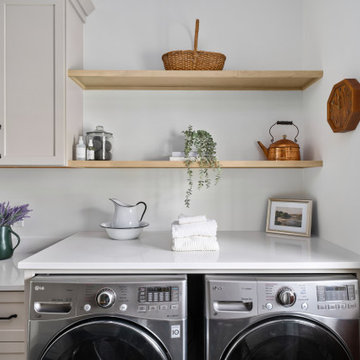
Sponsored
Columbus, OH
Dave Fox Design Build Remodelers
Columbus Area's Luxury Design Build Firm | 17x Best of Houzz Winner!

Example of a classic kitchen pantry design in Salt Lake City with beige cabinets, white backsplash and white countertops

Custom pull-out shelving.
Inspiration for a mid-sized transitional single-wall dark wood floor and brown floor dry bar remodel in San Francisco with no sink, recessed-panel cabinets, white cabinets, quartz countertops, white backsplash, marble backsplash and white countertops
Inspiration for a mid-sized transitional single-wall dark wood floor and brown floor dry bar remodel in San Francisco with no sink, recessed-panel cabinets, white cabinets, quartz countertops, white backsplash, marble backsplash and white countertops

Eat-in kitchen - small modern galley dark wood floor and brown floor eat-in kitchen idea in Bridgeport with a farmhouse sink, shaker cabinets, blue cabinets, marble countertops, white backsplash, ceramic backsplash, stainless steel appliances, an island and white countertops
Home Design Ideas
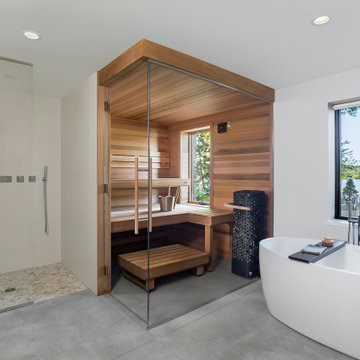
Beautiful home spa with a custom Finnleo sauna, shower and soaking tub. The Finnleo sauna includes Western Red Cedar walls, Himalaya rock tower heater, all-glass wall, all-glass door and a large window to enjoy the outdoor lake scenery.

This residence was a complete gut renovation of a 4-story row house in Park Slope, and included a new rear extension and penthouse addition. The owners wished to create a warm, family home using a modern language that would act as a clean canvas to feature rich textiles and items from their world travels. As with most Brooklyn row houses, the existing house suffered from a lack of natural light and connection to exterior spaces, an issue that Principal Brendan Coburn is acutely aware of from his experience re-imagining historic structures in the New York area. The resulting architecture is designed around moments featuring natural light and views to the exterior, of both the private garden and the sky, throughout the house, and a stripped-down language of detailing and finishes allows for the concept of the modern-natural to shine.
Upon entering the home, the kitchen and dining space draw you in with views beyond through the large glazed opening at the rear of the house. An extension was built to allow for a large sunken living room that provides a family gathering space connected to the kitchen and dining room, but remains distinctly separate, with a strong visual connection to the rear garden. The open sculptural stair tower was designed to function like that of a traditional row house stair, but with a smaller footprint. By extending it up past the original roof level into the new penthouse, the stair becomes an atmospheric shaft for the spaces surrounding the core. All types of weather – sunshine, rain, lightning, can be sensed throughout the home through this unifying vertical environment. The stair space also strives to foster family communication, making open living spaces visible between floors. At the upper-most level, a free-form bench sits suspended over the stair, just by the new roof deck, which provides at-ease entertaining. Oak was used throughout the home as a unifying material element. As one travels upwards within the house, the oak finishes are bleached to further degrees as a nod to how light enters the home.
The owners worked with CWB to add their own personality to the project. The meter of a white oak and blackened steel stair screen was designed by the family to read “I love you” in Morse Code, and tile was selected throughout to reference places that hold special significance to the family. To support the owners’ comfort, the architectural design engages passive house technologies to reduce energy use, while increasing air quality within the home – a strategy which aims to respect the environment while providing a refuge from the harsh elements of urban living.
This project was published by Wendy Goodman as her Space of the Week, part of New York Magazine’s Design Hunting on The Cut.
Photography by Kevin Kunstadt

Example of a beach style wooden l-shaped cable railing staircase design in Providence with painted risers
3000

























