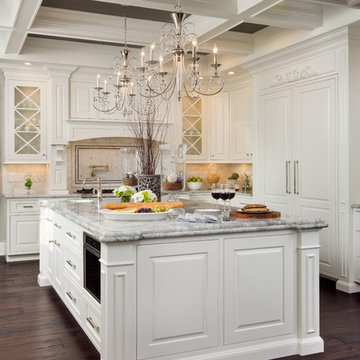Home Design Ideas

This guest bathroom features white subway tile with black marble accents and a leaded glass window. Black trim and crown molding set off a dark, antique William and Mary highboy and a Calcutta gold and black marble basketweave tile floor. Faux gray and light blue walls lend a clean, crisp feel to the room, compounded by a white pedestal tub and polished nickel faucet.

Inspiration for a large timeless u-shaped dark wood floor and brown floor enclosed kitchen remodel in Minneapolis with a farmhouse sink, marble countertops, white cabinets, white backsplash, subway tile backsplash, stainless steel appliances, an island, white countertops and recessed-panel cabinets

Inspiration for a rustic l-shaped light wood floor, exposed beam, vaulted ceiling and wood ceiling kitchen remodel in Seattle with paneled appliances, a farmhouse sink, raised-panel cabinets, dark wood cabinets, green backsplash and an island
Find the right local pro for your project

Boxford, MA kitchen renovation designed by north of Boston kitchen design showroom Heartwood Kitchens.
This kitchen includes white painted cabinetry with a glaze and dark wood island. Heartwood included a large, deep boxed out window on the window wall to brighten up the kitchen. This kitchen includes a large island with seating for 4, Wolf range, Sub-Zero refrigerator/freezer, large pantry cabinets and glass front china cabinet. Island/Tabletop items provided by Savoir Faire Home Andover, MA Oriental rugs from First Rugs in Acton, MA Photo credit: Eric Roth Photography.
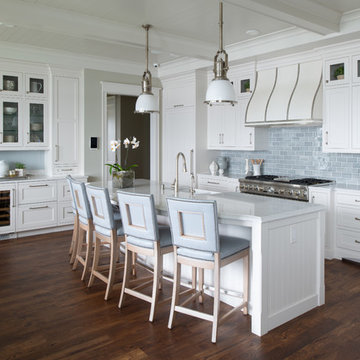
Inspiration for a coastal dark wood floor and brown floor kitchen remodel in Minneapolis with shaker cabinets, white cabinets, blue backsplash, subway tile backsplash, stainless steel appliances, an island and white countertops

Allison Cartwright
Kitchen - contemporary l-shaped medium tone wood floor and brown floor kitchen idea in Austin with a farmhouse sink, shaker cabinets, light wood cabinets, white backsplash, stainless steel appliances, an island and white countertops
Kitchen - contemporary l-shaped medium tone wood floor and brown floor kitchen idea in Austin with a farmhouse sink, shaker cabinets, light wood cabinets, white backsplash, stainless steel appliances, an island and white countertops

Bernard Andre
Inspiration for a mid-sized contemporary formal dark wood floor and gray floor living room remodel in San Francisco with white walls, no fireplace and no tv
Inspiration for a mid-sized contemporary formal dark wood floor and gray floor living room remodel in San Francisco with white walls, no fireplace and no tv

Inspiration for a timeless brick floor and red floor sunroom remodel in Atlanta with a glass ceiling
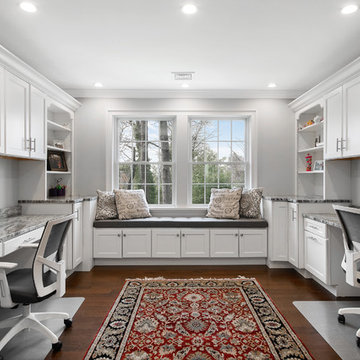
Our client was so happy with her kitchen she came back to NJ Kitchens And Baths to help her design her new home office. She needed 2 work areas. Considering the space in the room, I thought it would be a great idea to add a window seat that separated the work areas and create a calming space to relax or read.
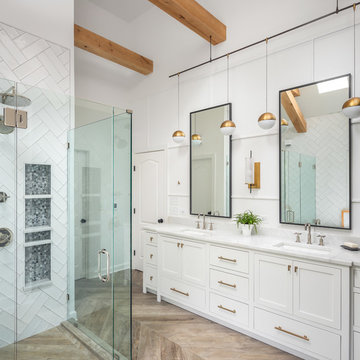
Bob Fortner Photography
Bathroom - mid-sized farmhouse master white tile and ceramic tile porcelain tile and brown floor bathroom idea in Raleigh with recessed-panel cabinets, white cabinets, a two-piece toilet, white walls, an undermount sink, marble countertops, a hinged shower door and white countertops
Bathroom - mid-sized farmhouse master white tile and ceramic tile porcelain tile and brown floor bathroom idea in Raleigh with recessed-panel cabinets, white cabinets, a two-piece toilet, white walls, an undermount sink, marble countertops, a hinged shower door and white countertops

Example of a large transitional kitchen pantry design in Boston with white cabinets, quartzite countertops, white backsplash, ceramic backsplash, an island, white countertops and open cabinets
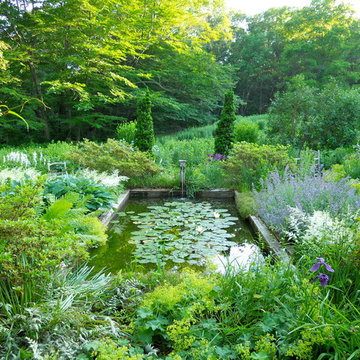
Blue & White Garden with rectangular lily pond; azaleas, tree peonies, assorted Spring bulbs, perennials and flowering shrubs. Display Garden, Seekonk, MA.

Modern Beach Craftsman Master Bathroom. Seal Beach, CA by Jeannette Architects - Photo: Jeff Jeannette
Shower Dimensions: 66" x 42"
Tile: Subway style Marble
Wainscott: Painted Wood
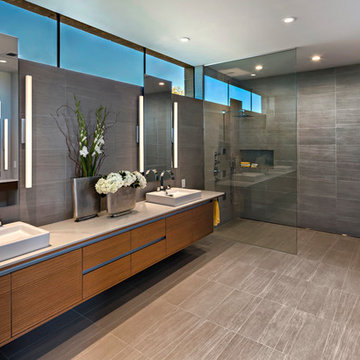
Beautiful spacious Master Bathroom with walk-in shower. Builder - Build Inc, Interior Design - Tate Studio Architects, Photography - Thompson Photographic.

AquaTerra Outdoors was hired to design and install the entire landscape, hardscape and pool for this modern home. Features include Ipe wood deck, river rock details, LED lighting in the pool, limestone decks, water feature wall with custom Bobe water scuppers and more!
Photography: Daniel Driensky

Abby Caroline Photography
Eat-in kitchen - large transitional l-shaped medium tone wood floor eat-in kitchen idea in Atlanta with an undermount sink, shaker cabinets, white cabinets, quartz countertops, blue backsplash, subway tile backsplash, paneled appliances and an island
Eat-in kitchen - large transitional l-shaped medium tone wood floor eat-in kitchen idea in Atlanta with an undermount sink, shaker cabinets, white cabinets, quartz countertops, blue backsplash, subway tile backsplash, paneled appliances and an island

Interior view of the kitchen area.
Interior design from Donald Ohlen at Ohlen Design. Photo by Adrian Gregorutti.
Inspiration for a small cottage single-wall light wood floor open concept kitchen remodel in San Francisco with an undermount sink, glass-front cabinets, white cabinets, white backsplash, subway tile backsplash, stainless steel appliances, an island and wood countertops
Inspiration for a small cottage single-wall light wood floor open concept kitchen remodel in San Francisco with an undermount sink, glass-front cabinets, white cabinets, white backsplash, subway tile backsplash, stainless steel appliances, an island and wood countertops
Home Design Ideas
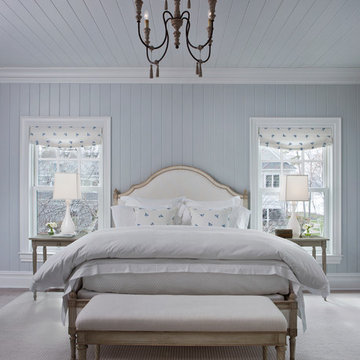
Inspiration for a large coastal master carpeted bedroom remodel in Other with blue walls

Casey Dunn Photography
Living room - large country formal brick floor and red floor living room idea in Houston with white walls
Living room - large country formal brick floor and red floor living room idea in Houston with white walls
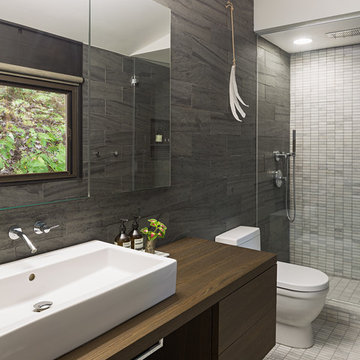
Sam Oberter Photography
1950s gray tile and slate tile alcove shower photo in Philadelphia with a vessel sink, flat-panel cabinets and dark wood cabinets
1950s gray tile and slate tile alcove shower photo in Philadelphia with a vessel sink, flat-panel cabinets and dark wood cabinets
72


























