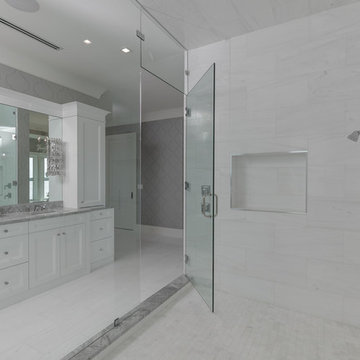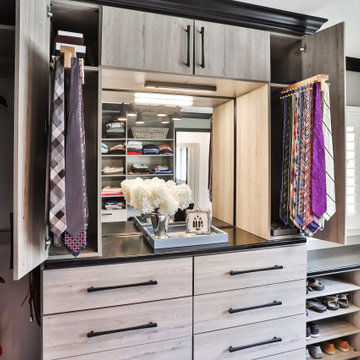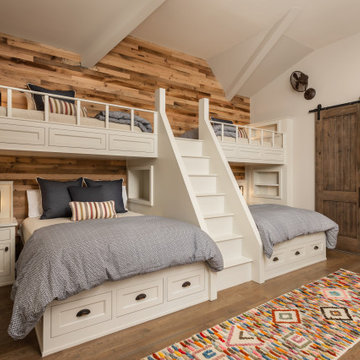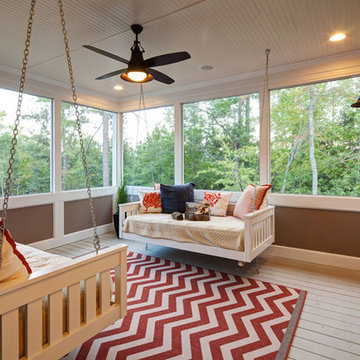Home Design Ideas

A few shades of grey, a splash of white, and a dark matte blue — this Chicago kitchen balances color beautifully. The hues are complemented with gorgeous modern decor like the statement mirror in the dining area, the pendant lamps over the island, and the intricate chandelier over the sleek metal and wood dining table.
Project designed by Skokie renovation firm, Chi Renovation & Design - general contractors, kitchen and bath remodelers, and design & build company. They serve the Chicago area and its surrounding suburbs, with an emphasis on the North Side and North Shore. You'll find their work from the Loop through Lincoln Park, Skokie, Evanston, Wilmette, and all the way up to Lake Forest.
For more about Chi Renovation & Design, click here: https://www.chirenovation.com/
To learn more about this project, click here:
https://www.chirenovation.com/portfolio/sleek-modern-chicago-kitchen/#kitchen-remodeling

Walnut Handrail w/piano finish
Inspiration for a large contemporary glass curved open staircase remodel in New York
Inspiration for a large contemporary glass curved open staircase remodel in New York

Benjamin Moore Super White cabinets, walls and ceiling
waterfall edge island
quartz counter tops
Savoy house pendants
Emtek satin brass hardware
Thermador appliances - 30" Fridge and 30" Freezer columns, double oven, coffee maker and 2 dishwashers
Custom hood with metallic paint applied banding and plaster texture
Island legs in metallic paint with black feet
white 4x12 subway tile
smoke glass
double sided fireplace
mountain goat taxidermy
Currey chandelier
acrylic and brass counter stools
Shaker style doors with Ovolo sticking
raspberry runners
oak floors in custom stain
marble cheese trays
Image by @Spacecrafting
Find the right local pro for your project
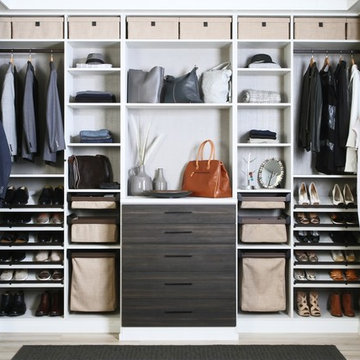
Walk-in closet - contemporary gender-neutral light wood floor and beige floor walk-in closet idea in Dallas with open cabinets and brown cabinets
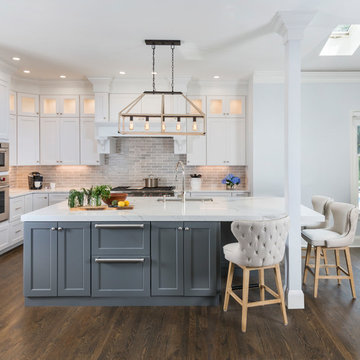
Designed by Lisa Zompa, Photography by Nat Rea
Kitchen - large transitional l-shaped brown floor and dark wood floor kitchen idea in Boston with an undermount sink, white cabinets, marble countertops, gray backsplash, ceramic backsplash, stainless steel appliances, an island and shaker cabinets
Kitchen - large transitional l-shaped brown floor and dark wood floor kitchen idea in Boston with an undermount sink, white cabinets, marble countertops, gray backsplash, ceramic backsplash, stainless steel appliances, an island and shaker cabinets

2010 A-List Award for Best Home Remodel
A perfect example of mixing what is authentic with the newest innovation. Beautiful antique reclaimed wood ceilings with Neff’s sleek grey lacquered cabinets. Concrete and stainless counter tops.
Travertine flooring in a vertical pattern to compliment adds another subtle graining to the room.
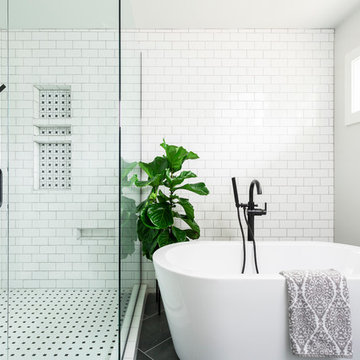
Photo by Jess Blackwell Photography
Transitional master white tile and subway tile black floor bathroom photo in Denver with white walls
Transitional master white tile and subway tile black floor bathroom photo in Denver with white walls
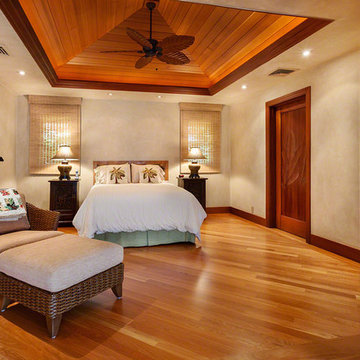
Sponsored
Columbus, OH

Authorized Dealer
Traditional Hardwood Floors LLC
Your Industry Leading Flooring Refinishers & Installers in Columbus
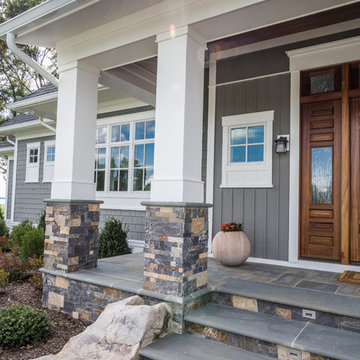
Aimee Mason Photography
Example of a beach style exterior home design in Baltimore
Example of a beach style exterior home design in Baltimore
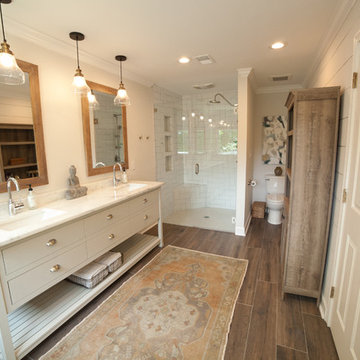
Jodi Craine Photographer
Corner shower - large modern master white tile and subway tile dark wood floor and brown floor corner shower idea in Atlanta with furniture-like cabinets, white cabinets, a one-piece toilet, gray walls, an undermount sink, marble countertops and a hinged shower door
Corner shower - large modern master white tile and subway tile dark wood floor and brown floor corner shower idea in Atlanta with furniture-like cabinets, white cabinets, a one-piece toilet, gray walls, an undermount sink, marble countertops and a hinged shower door
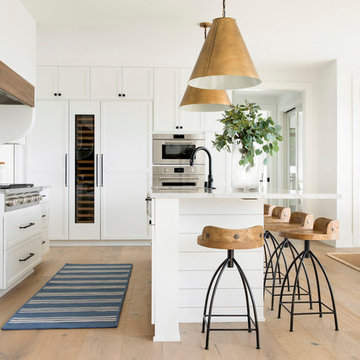
Eat-in kitchen - country light wood floor eat-in kitchen idea in Minneapolis with shaker cabinets, white cabinets, paneled appliances, an island and gray countertops

Tahoe Real Estate Photography
Mid-sized mountain style u-shaped medium tone wood floor and brown floor kitchen photo in Other with an undermount sink, shaker cabinets, gray cabinets, solid surface countertops, green backsplash, subway tile backsplash, stainless steel appliances, an island and white countertops
Mid-sized mountain style u-shaped medium tone wood floor and brown floor kitchen photo in Other with an undermount sink, shaker cabinets, gray cabinets, solid surface countertops, green backsplash, subway tile backsplash, stainless steel appliances, an island and white countertops

Caleb Vandermeer Photography
Inspiration for a large scandinavian open concept dark wood floor and gray floor family room remodel in Portland with white walls, a corner fireplace, a concrete fireplace and a media wall
Inspiration for a large scandinavian open concept dark wood floor and gray floor family room remodel in Portland with white walls, a corner fireplace, a concrete fireplace and a media wall
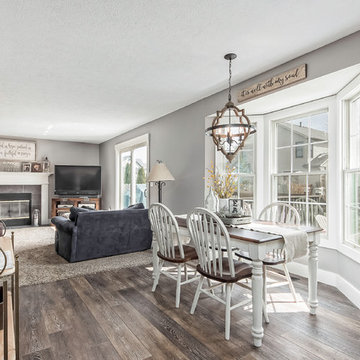
Sponsored
Sunbury, OH
J.Holderby - Renovations
Franklin County's Leading General Contractors - 2X Best of Houzz!

Treve Johnson
Mid-sized farmhouse l-shaped dark wood floor and brown floor open concept kitchen photo in San Francisco with a farmhouse sink, shaker cabinets, white cabinets, white backsplash, subway tile backsplash, stainless steel appliances, an island and soapstone countertops
Mid-sized farmhouse l-shaped dark wood floor and brown floor open concept kitchen photo in San Francisco with a farmhouse sink, shaker cabinets, white cabinets, white backsplash, subway tile backsplash, stainless steel appliances, an island and soapstone countertops
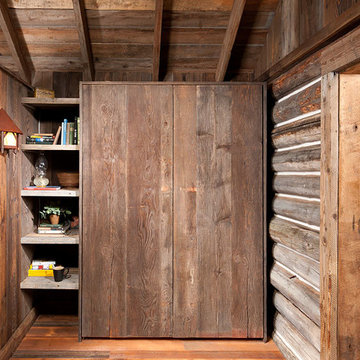
© 2012 Heidi A. Long/Longviews Studios
Bedroom - mid-sized rustic master medium tone wood floor bedroom idea in Jackson with brown walls and no fireplace
Bedroom - mid-sized rustic master medium tone wood floor bedroom idea in Jackson with brown walls and no fireplace
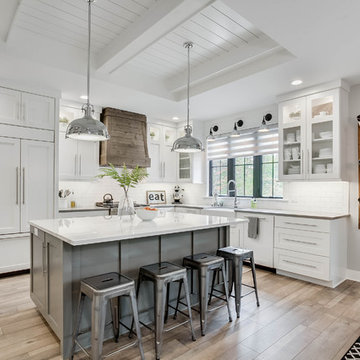
Farmhouse l-shaped brown floor eat-in kitchen photo in Grand Rapids with a farmhouse sink, shaker cabinets, white cabinets, white backsplash, subway tile backsplash, paneled appliances, an island and white countertops
Home Design Ideas

Sponsored
Columbus, OH
8x Best of Houzz
Dream Baths by Kitchen Kraft
Your Custom Bath Designers & Remodelers in Columbus I 10X Best Houzz

Reagan Taylor Photography
Inspiration for a transitional medium tone wood floor and brown floor dining room remodel in Milwaukee with gray walls, a standard fireplace and a tile fireplace
Inspiration for a transitional medium tone wood floor and brown floor dining room remodel in Milwaukee with gray walls, a standard fireplace and a tile fireplace
40

























