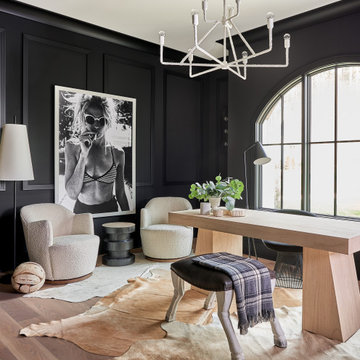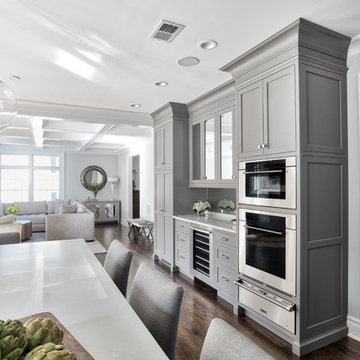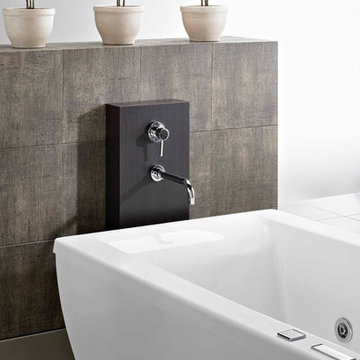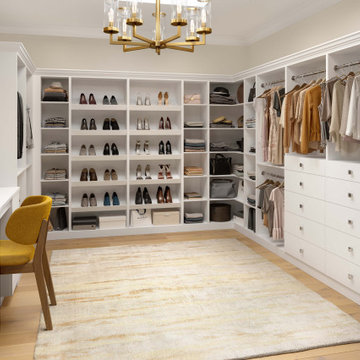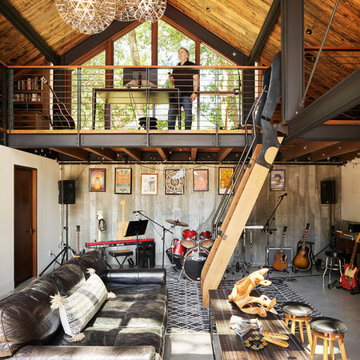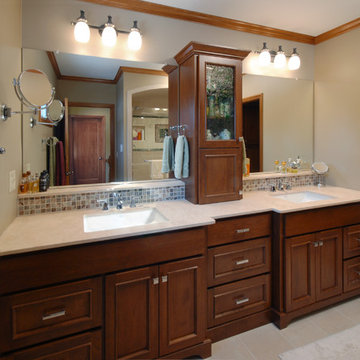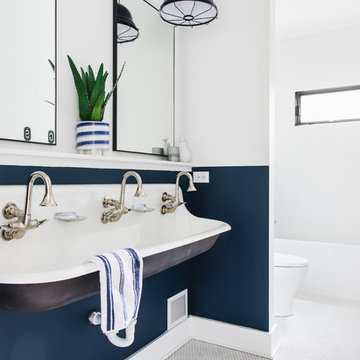Home Design Ideas
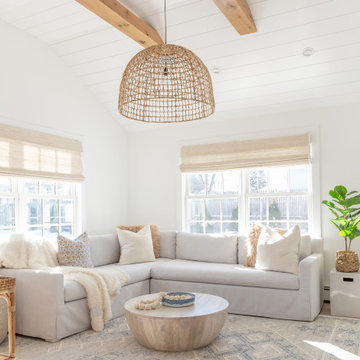
Inspiration for a large coastal open concept light wood floor, beige floor, exposed beam and shiplap wall family room remodel in Other with white walls
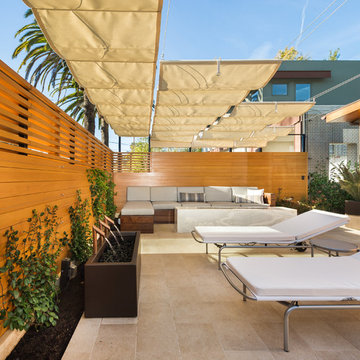
Ulimited Style Photography
Inspiration for a mid-sized modern tile patio fountain remodel in Los Angeles with an awning
Inspiration for a mid-sized modern tile patio fountain remodel in Los Angeles with an awning

Project completed as Senior Designer with NB Design Group, Inc.
Photography | John Granen
Alcove shower - coastal white tile and subway tile black floor and double-sink alcove shower idea in Seattle with flat-panel cabinets, dark wood cabinets, white walls, an undermount sink, a hinged shower door, white countertops and a freestanding vanity
Alcove shower - coastal white tile and subway tile black floor and double-sink alcove shower idea in Seattle with flat-panel cabinets, dark wood cabinets, white walls, an undermount sink, a hinged shower door, white countertops and a freestanding vanity
Find the right local pro for your project

Dana Middleton Photography
Large minimalist master beige tile and ceramic tile ceramic tile bathroom photo in Other with flat-panel cabinets, white cabinets, granite countertops, gray walls, a two-piece toilet and an undermount sink
Large minimalist master beige tile and ceramic tile ceramic tile bathroom photo in Other with flat-panel cabinets, white cabinets, granite countertops, gray walls, a two-piece toilet and an undermount sink

The homeowners wanted to open up their living and kitchen area to create a more open plan. We relocated doors and tore open a wall to make that happen. New cabinetry and floors where installed and the ceiling and fireplace where painted. This home now functions the way it should for this young family!
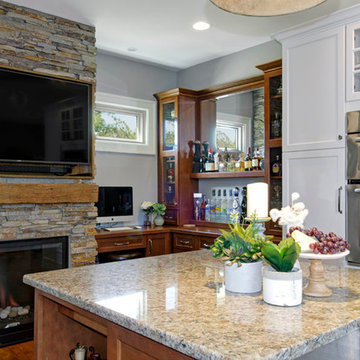
Sponsored
Columbus, OH
Dave Fox Design Build Remodelers
Columbus Area's Luxury Design Build Firm | 17x Best of Houzz Winner!

Huge transitional look-out vinyl floor and gray floor basement photo in Columbus with gray walls, a standard fireplace and a stone fireplace
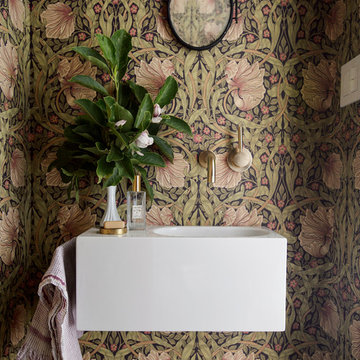
Photo Credit: Matthew Williams
Powder room - contemporary powder room idea in New York with multicolored walls and an integrated sink
Powder room - contemporary powder room idea in New York with multicolored walls and an integrated sink
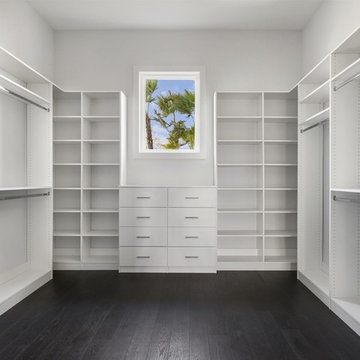
Example of a large transitional gender-neutral dark wood floor and brown floor walk-in closet design in Orlando with open cabinets and white cabinets
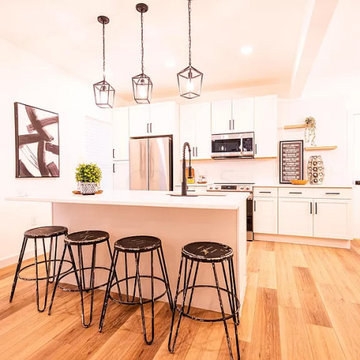
Sponsored
Columbus, OH
We Design, Build and Renovate
CHC & Family Developments
Industry Leading General Contractors in Franklin County, Ohio
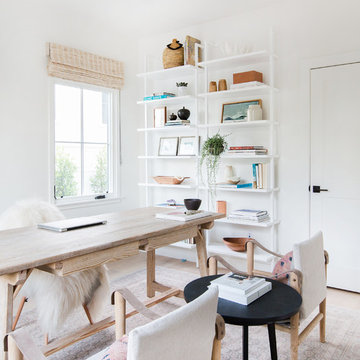
Inspiration for a transitional freestanding desk light wood floor home office remodel in San Diego with white walls
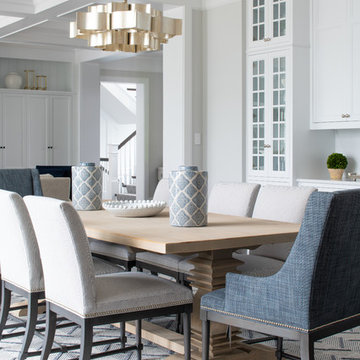
Scott Amundson Photography
Example of a mid-sized transitional dark wood floor and brown floor great room design in Minneapolis with gray walls and no fireplace
Example of a mid-sized transitional dark wood floor and brown floor great room design in Minneapolis with gray walls and no fireplace
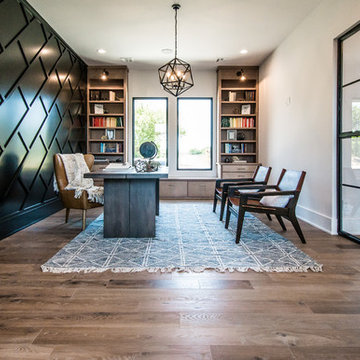
Example of a large trendy freestanding desk medium tone wood floor and brown floor home office design in Other with white walls and no fireplace
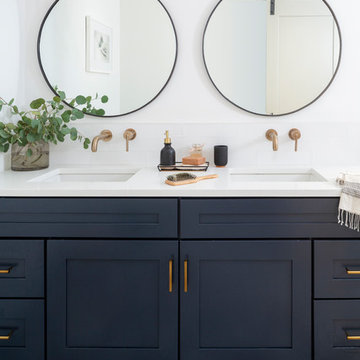
Photo by Jess Blackwell Photography
Inspiration for a transitional multicolored floor bathroom remodel in Denver with shaker cabinets, blue cabinets, white walls, an undermount sink and white countertops
Inspiration for a transitional multicolored floor bathroom remodel in Denver with shaker cabinets, blue cabinets, white walls, an undermount sink and white countertops
Home Design Ideas

Chipper Hatter Photography
Mid-sized trendy master white tile and porcelain tile cement tile floor and black floor bathroom photo in San Diego with flat-panel cabinets, black cabinets, a one-piece toilet, white walls, an undermount sink, quartz countertops and white countertops
Mid-sized trendy master white tile and porcelain tile cement tile floor and black floor bathroom photo in San Diego with flat-panel cabinets, black cabinets, a one-piece toilet, white walls, an undermount sink, quartz countertops and white countertops
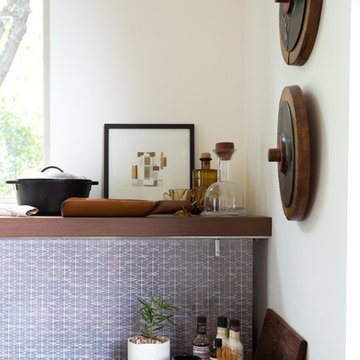
Photo: Jessica Cain © 2017 Houzz
Example of a large trendy home design design in Kansas City
Example of a large trendy home design design in Kansas City
24

























