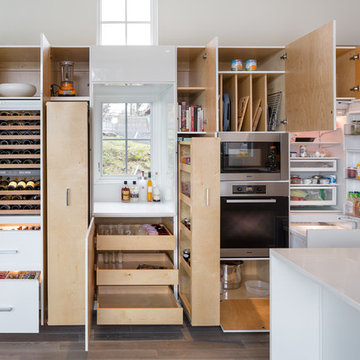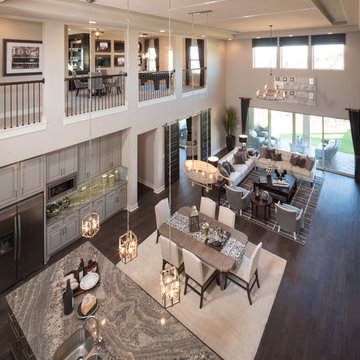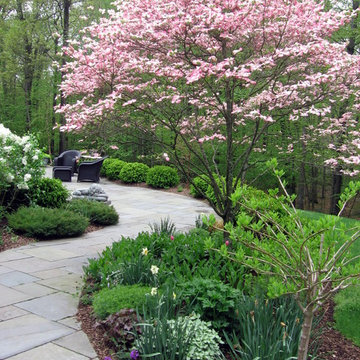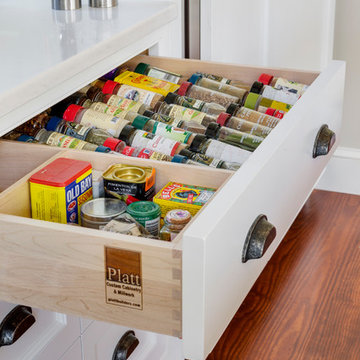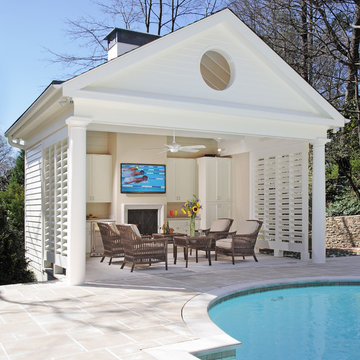Home Design Ideas

Inckx Photography
Large tuscan open concept medium tone wood floor and brown floor living room photo in Phoenix with a standard fireplace, a tile fireplace and beige walls
Large tuscan open concept medium tone wood floor and brown floor living room photo in Phoenix with a standard fireplace, a tile fireplace and beige walls

Emily Redfield; EMR Photography
Farmhouse terra-cotta tile kitchen photo in Denver with a farmhouse sink, white backsplash, open cabinets and dark wood cabinets
Farmhouse terra-cotta tile kitchen photo in Denver with a farmhouse sink, white backsplash, open cabinets and dark wood cabinets

This Powell, Ohio Bathroom design was created by Senior Bathroom Designer Jim Deen of Dream Baths by Kitchen Kraft. Pictures by John Evans
Large elegant master gray tile and stone tile marble floor bathroom photo in Columbus with an undermount sink, white cabinets, marble countertops, gray walls and recessed-panel cabinets
Large elegant master gray tile and stone tile marble floor bathroom photo in Columbus with an undermount sink, white cabinets, marble countertops, gray walls and recessed-panel cabinets
Find the right local pro for your project

Clients' first home and there forever home with a family of four and in laws close, this home needed to be able to grow with the family. This most recent growth included a few home additions including the kids bathrooms (on suite) added on to the East end, the two original bathrooms were converted into one larger hall bath, the kitchen wall was blown out, entrying into a complete 22'x22' great room addition with a mudroom and half bath leading to the garage and the final addition a third car garage. This space is transitional and classic to last the test of time.

Inspiration for a mid-sized eclectic formal medium tone wood floor living room remodel in Los Angeles with white walls, no fireplace and no tv

Example of a classic single-wall wet bar design in New York with an undermount sink, beaded inset cabinets, white cabinets, marble countertops, beige backsplash and subway tile backsplash
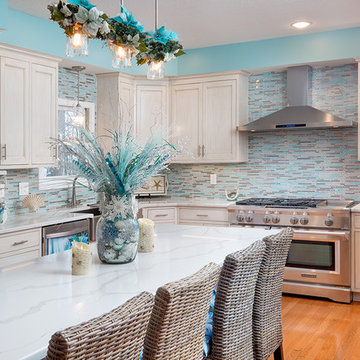
Sponsored
Plain City, OH
Kuhns Contracting, Inc.
Central Ohio's Trusted Home Remodeler Specializing in Kitchens & Baths

Alex Hayden
Example of a mid-sized classic light wood floor eat-in kitchen design in Seattle with blue backsplash, stainless steel appliances, an undermount sink, shaker cabinets, white cabinets, onyx countertops, stone tile backsplash and no island
Example of a mid-sized classic light wood floor eat-in kitchen design in Seattle with blue backsplash, stainless steel appliances, an undermount sink, shaker cabinets, white cabinets, onyx countertops, stone tile backsplash and no island
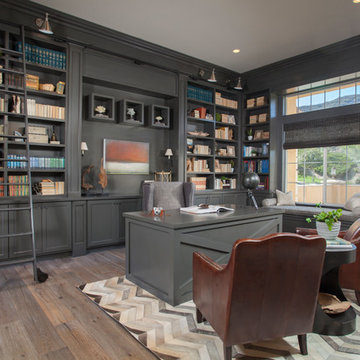
Nate Fischer Interior Design
Large elegant freestanding desk dark wood floor home office photo in Orange County with gray walls
Large elegant freestanding desk dark wood floor home office photo in Orange County with gray walls
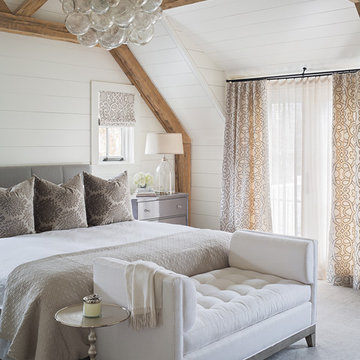
Jonathan Raith Inc. - Builder
Sam Oberter - Photography
Bedroom - mid-sized transitional master carpeted bedroom idea in Boston with white walls
Bedroom - mid-sized transitional master carpeted bedroom idea in Boston with white walls
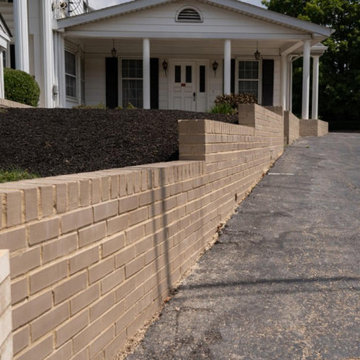
Sponsored
Westerville, OH
Red Pine Landscaping
Industry Leading Landscape Contractors in Franklin County, OH

Example of a mid-sized classic u-shaped vinyl floor eat-in kitchen design in Chicago with shaker cabinets, blue cabinets, white backsplash, stone slab backsplash, an island, marble countertops and stainless steel appliances

Eric Roth
Eat-in kitchen - mid-sized transitional u-shaped cork floor eat-in kitchen idea in Jacksonville with recessed-panel cabinets, dark wood cabinets, an island, marble countertops and green countertops
Eat-in kitchen - mid-sized transitional u-shaped cork floor eat-in kitchen idea in Jacksonville with recessed-panel cabinets, dark wood cabinets, an island, marble countertops and green countertops

A corner Lazy Susan in this pantry provides easy access to spices and snacks in addition to several shelving areas for storage.
Inspiration for a mid-sized dark wood floor kitchen pantry remodel in Philadelphia with open cabinets and white cabinets
Inspiration for a mid-sized dark wood floor kitchen pantry remodel in Philadelphia with open cabinets and white cabinets
Home Design Ideas

Sponsored
Kirkersville, OH
Veteran Owned & Operated!
Ngrained Woodworks
Custom Woodworking, Décor, and More in Franklin County

Mid-sized elegant enclosed carpeted and beige floor family room library photo in Los Angeles with beige walls
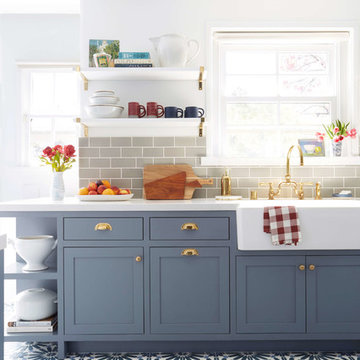
Example of a classic cement tile floor kitchen design in San Francisco with blue cabinets, gray backsplash, ceramic backsplash, a farmhouse sink and shaker cabinets
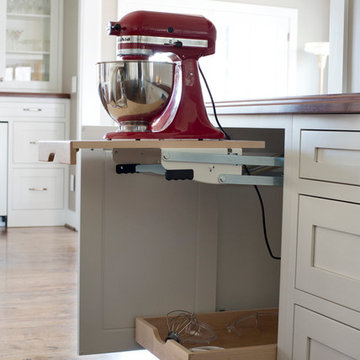
Example of a transitional galley eat-in kitchen design in Birmingham with an undermount sink, flat-panel cabinets, white cabinets, wood countertops and paneled appliances
3888

























