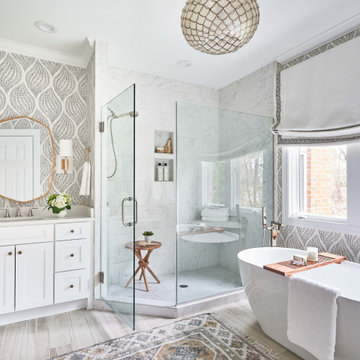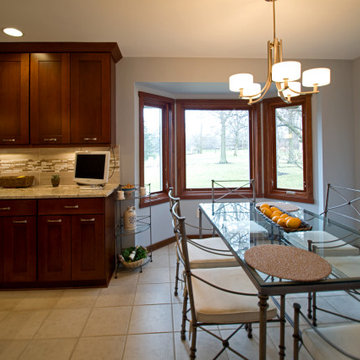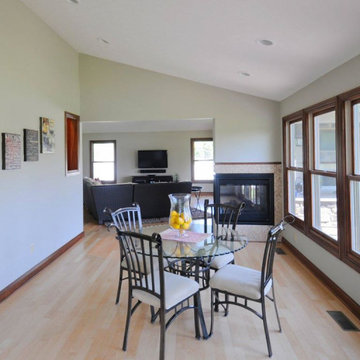Home Design Ideas

Dedicated laundry room - large transitional galley porcelain tile and gray floor dedicated laundry room idea in Dallas with shaker cabinets, blue cabinets, wood countertops, white walls, a side-by-side washer/dryer and beige countertops
Find the right local pro for your project

The expansive Living Room features a floating wood fireplace hearth and adjacent wood shelves. The linear electric fireplace keeps the wall mounted tv above at a comfortable viewing height. Generous windows fill the 14 foot high roof with ample daylight.

Small minimalist single-sink bathroom photo in New York with medium tone wood cabinets and a floating vanity

Powder room - transitional mosaic tile floor, wallpaper, wainscoting and white floor powder room idea in New York with blue walls and a console sink
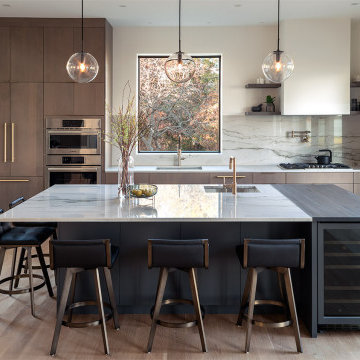
DESIGN BY Martins Grehl Architects
A 3,700 sf ground-up single-family residence located on a waterfront lot in Easton, MD, this home features beautiful views of the surrounding landscape and celebrates the gathering of family and friends through a large, open living and dining area. It was designed with natural materials meant to evolve with its inhabitants and reflect the passage of time.
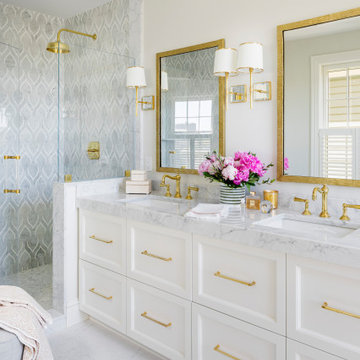
Example of a transitional gray tile white floor and double-sink bathroom design in Providence with recessed-panel cabinets, white cabinets, white walls, an undermount sink, white countertops and a built-in vanity

Beautiful white master bathroom: His and her sinks, enclosed tub with remote blinds for privacy, separate toilet room for privacy as well as separate shower. Custom built-in closet adjacent to the bathroom.

This beautiful foyer is filled with different patterns and textures.
Entryway - mid-sized contemporary vinyl floor and brown floor entryway idea in Minneapolis with black walls and a black front door
Entryway - mid-sized contemporary vinyl floor and brown floor entryway idea in Minneapolis with black walls and a black front door

gray distressed cabinets, cabin, country home, custom home, double islands, millwork, modern farmhouse, mountain home, natural materials, natural wood, open shelving, wood ceiling, wood flooring

Example of a transitional white tile and subway tile mosaic tile floor and multicolored floor bathroom design in Austin with recessed-panel cabinets, blue cabinets, beige walls, an undermount sink and white countertops

Example of a huge tuscan u-shaped light wood floor and beige floor kitchen design in Los Angeles with an undermount sink, gray cabinets, marble countertops, white backsplash, marble backsplash, paneled appliances, an island, white countertops and recessed-panel cabinets
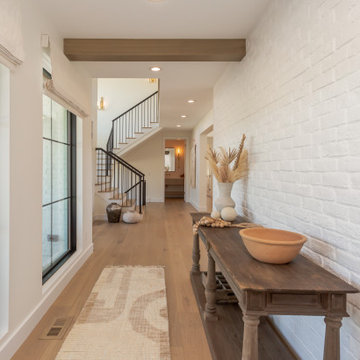
Sponsored
PERRYSBURG, OH
Studio M Design Co
We believe that great design should be accessible to everyone

The project is located in the heart of Chicago’s Lincoln Park neighborhood. The client’s a young family and the husband is a very passionate cook. The kitchen was a gut renovation. The all white kitchen mixes modern and traditional elements with an oversized island, storage all the way around, a buffet, open shelving, a butler’s pantry and appliances that steal the show.
Details include:
-Subzero refrigerator, Scott custom designed a flip up stainless cabinetry above the side-by-side subzero to create a taller and monolithic look.
-The absolute best stone was used- Calacatta Suprema countertops with a honed finish
-White cabinetry by Dresner Design private label line with De Angelis
-Hardware from Katonah with a burnished nickel finish
-Sconces by O’Lampia above the buffet
-Backsplash tile is custom dye lot from Artistic Tile, Pratt Larson
-Custom sinks by Havens for cleaning fish descaling
- Plumbing fixtures from Studio 41- main sink

Modern farmhouse kitchen with a rustic, walnut island which features a shelf to stash electronics for easy access.
Example of a mid-sized country l-shaped medium tone wood floor open concept kitchen design in DC Metro with an undermount sink, shaker cabinets, medium tone wood cabinets, quartz countertops, gray backsplash, porcelain backsplash, paneled appliances, an island and white countertops
Example of a mid-sized country l-shaped medium tone wood floor open concept kitchen design in DC Metro with an undermount sink, shaker cabinets, medium tone wood cabinets, quartz countertops, gray backsplash, porcelain backsplash, paneled appliances, an island and white countertops
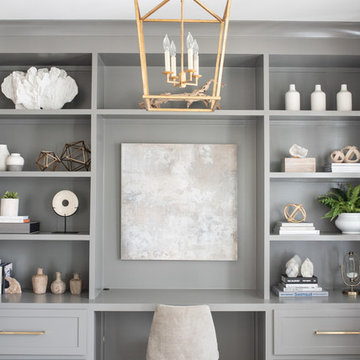
Transitional built-in desk light wood floor study room photo in Charleston with gray walls

Large mountain style l-shaped gray floor dedicated laundry room photo in Other with an undermount sink, open cabinets, blue cabinets, white walls, a stacked washer/dryer and white countertops
Home Design Ideas

Inspiration for a mid-sized transitional formal and enclosed dark wood floor and brown floor living room remodel in Boston with gray walls, a standard fireplace, a tile fireplace and no tv

Example of a mid-sized transitional l-shaped slate floor and gray floor eat-in kitchen design in San Diego with a farmhouse sink, shaker cabinets, quartzite countertops, stainless steel appliances, an island, gray countertops, white cabinets and white backsplash

Picture Perfect House
Example of a large transitional galley dark wood floor and brown floor utility room design in Chicago with flat-panel cabinets, white cabinets and gray walls
Example of a large transitional galley dark wood floor and brown floor utility room design in Chicago with flat-panel cabinets, white cabinets and gray walls
3892

























