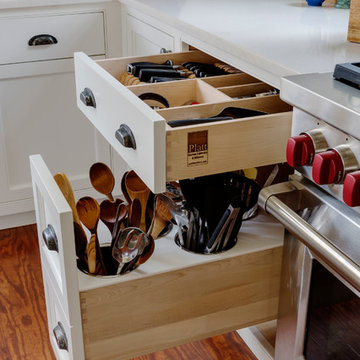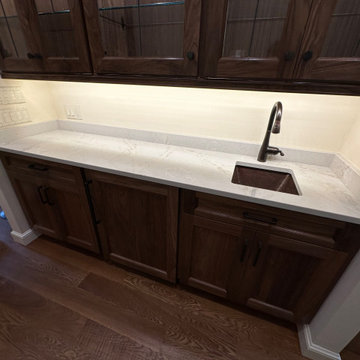Home Design Ideas

A farmhouse coastal styled home located in the charming neighborhood of Pflugerville. We merged our client's love of the beach with rustic elements which represent their Texas lifestyle. The result is a laid-back interior adorned with distressed woods, light sea blues, and beach-themed decor. We kept the furnishings tailored and contemporary with some heavier case goods- showcasing a touch of traditional. Our design even includes a separate hangout space for the teenagers and a cozy media for everyone to enjoy! The overall design is chic yet welcoming, perfect for this energetic young family.
Project designed by Sara Barney’s Austin interior design studio BANDD DESIGN. They serve the entire Austin area and its surrounding towns, with an emphasis on Round Rock, Lake Travis, West Lake Hills, and Tarrytown.
For more about BANDD DESIGN, click here: https://bandddesign.com/
To learn more about this project, click here: https://bandddesign.com/moving-water/

Bergen County, NJ - Traditional - Kitchen Designed by Bart Lidsky of The Hammer & Nail Inc.
Photography by: Steve Rossi
This classic white kitchen creamy white Rutt Handcrafted Cabinetry and espresso Stained Rift White Oak Base Cabinetry. The highly articulated storage is a functional hidden feature of this kitchen. The countertops are 2" Thick Danby Marble with a mosaic marble backsplash. Pendant lights are built into the cabinetry above the sink.
http://thehammerandnail.com
#BartLidsky #HNdesigns #KitchenDesign
Find the right local pro for your project

Basement Media Room
Example of an urban underground white floor basement design in Cincinnati with white walls
Example of an urban underground white floor basement design in Cincinnati with white walls

Owners bedroom
Inspiration for a mid-sized transitional master carpeted, gray floor, tray ceiling and wall paneling bedroom remodel in Atlanta with gray walls and no fireplace
Inspiration for a mid-sized transitional master carpeted, gray floor, tray ceiling and wall paneling bedroom remodel in Atlanta with gray walls and no fireplace

The great room plan features walls of glass to enjoy the mountain views beyond from the living, dining or kitchen spaces. The cabinetry is a combination of white paint and stained oak, while natural fir beams add warmth at the ceiling. Hubbardton forge pendant lights a warm glow over the custom furnishings.

kitchen remodel
Kitchen - mid-sized transitional l-shaped vinyl floor and beige floor kitchen idea in San Diego with a farmhouse sink, shaker cabinets, solid surface countertops, white backsplash, terra-cotta backsplash, black appliances, an island, black countertops and gray cabinets
Kitchen - mid-sized transitional l-shaped vinyl floor and beige floor kitchen idea in San Diego with a farmhouse sink, shaker cabinets, solid surface countertops, white backsplash, terra-cotta backsplash, black appliances, an island, black countertops and gray cabinets

Family room - transitional dark wood floor and brown floor family room idea in Chicago with gray walls

Warm white living room accented with natural jute rug and linen furniture. White brick fireplace with wood mantle compliments light tone wood floors.

This whole house renovation done by Harry Braswell Inc. used Virginia Kitchen's design services (Erin Hoopes) and materials for the bathrooms, laundry and kitchens. The custom millwork was done to replicate the look of the cabinetry in the open concept family room. This completely custom renovation was eco-friend and is obtaining leed certification.
Photo's courtesy Greg Hadley
Construction: Harry Braswell Inc.
Kitchen Design: Erin Hoopes under Virginia Kitchens

The inviting nature of this Library/Living Room provides a warm space for family and guests to gather.
Example of a large country open concept medium tone wood floor and brown floor living room design in San Francisco with white walls, a standard fireplace and a concrete fireplace
Example of a large country open concept medium tone wood floor and brown floor living room design in San Francisco with white walls, a standard fireplace and a concrete fireplace

Sponsored
Over 300 locations across the U.S.
Schedule Your Free Consultation
Ferguson Bath, Kitchen & Lighting Gallery
Ferguson Bath, Kitchen & Lighting Gallery

Example of a country look-out carpeted and beige floor basement design in Seattle with beige walls
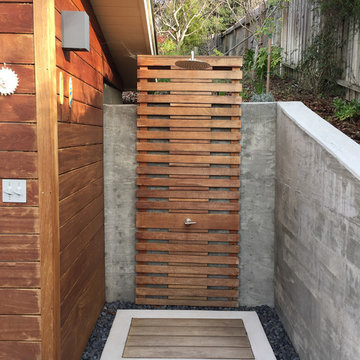
steines architecture
Outdoor patio shower - contemporary backyard outdoor patio shower idea in San Francisco
Outdoor patio shower - contemporary backyard outdoor patio shower idea in San Francisco

Wadia Associates Design
Example of a mid-sized transitional formal and open concept dark wood floor and brown floor living room design in New York with gray walls, a standard fireplace, a stone fireplace and no tv
Example of a mid-sized transitional formal and open concept dark wood floor and brown floor living room design in New York with gray walls, a standard fireplace, a stone fireplace and no tv
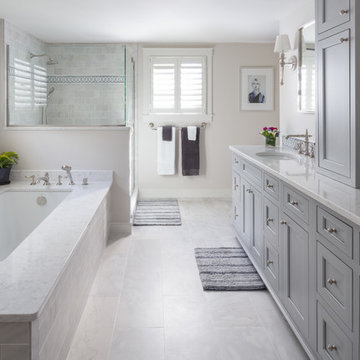
Timeless and classic elegance were the inspiration for this master bathroom renovation project. The designer used a Cararra porcelain tile with mosaic accents and traditionally styled plumbing fixtures from the Kohler Artifacts collection to achieve the look. The vanity is custom from Mouser Cabinetry. The cabinet style is plaza inset in the polar glacier elect finish with black accents. The tub surround and vanity countertop are Viatera Minuet quartz.
Kyle J Caldwell Photography Inc
Home Design Ideas
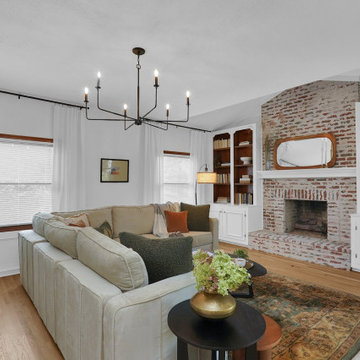
Sponsored
Westerville, OH
Fresh Pointe Studio
Industry Leading Interior Designers & Decorators | Delaware County, OH

Example of an urban backyard concrete paver patio design in Denver with a fireplace and a roof extension

Living room - traditional living room idea in San Francisco with blue walls, a standard fireplace and a wall-mounted tv

Inspiration for a mid-sized cottage 3/4 marble floor and gray floor bathroom remodel in Chicago with medium tone wood cabinets, white walls, a vessel sink and flat-panel cabinets
2000



























